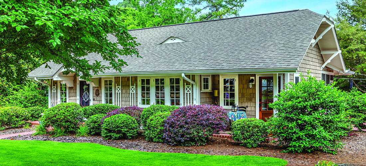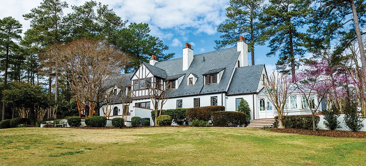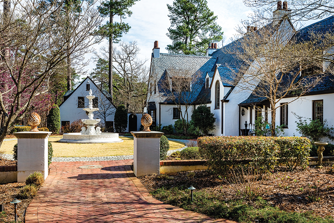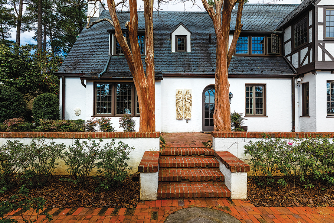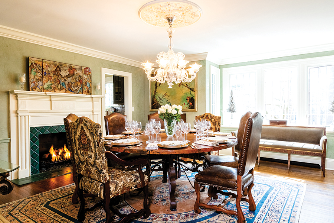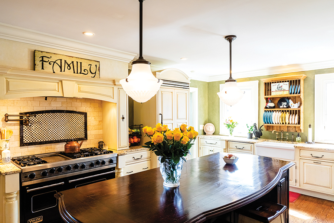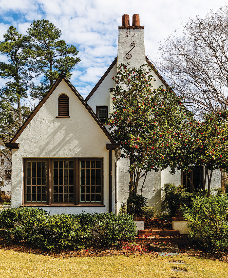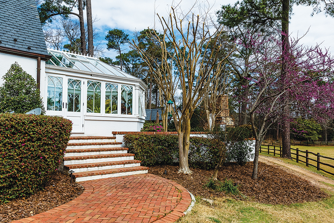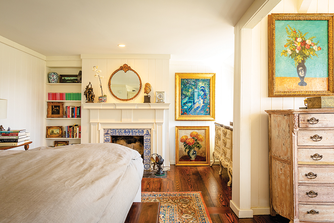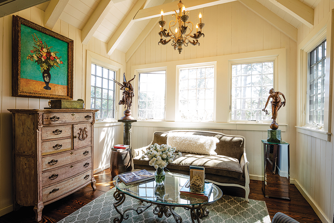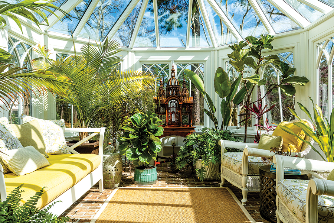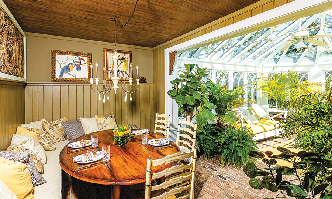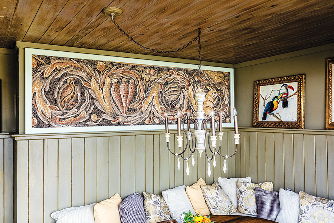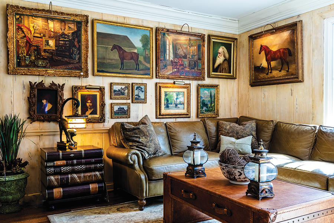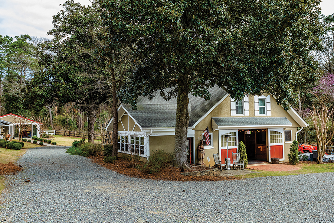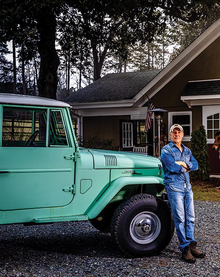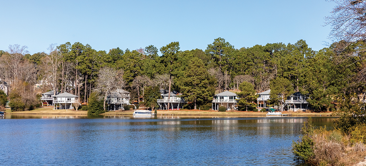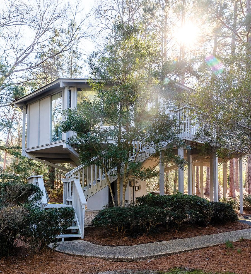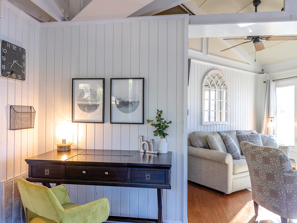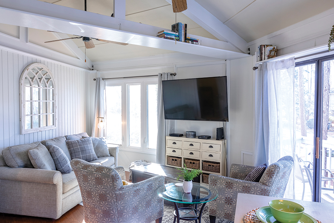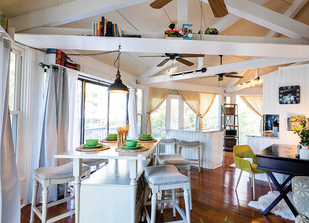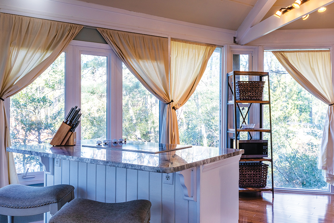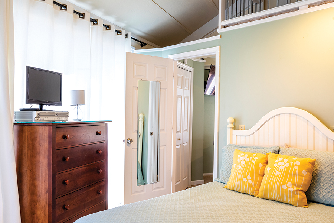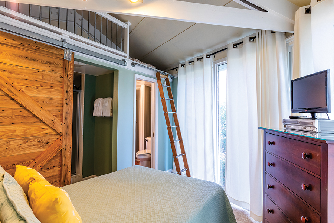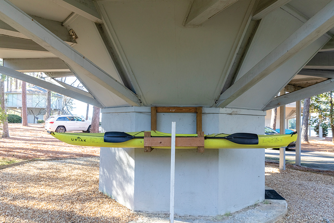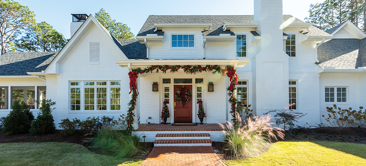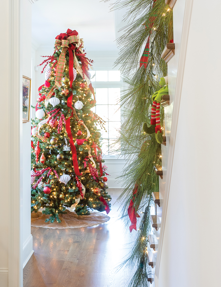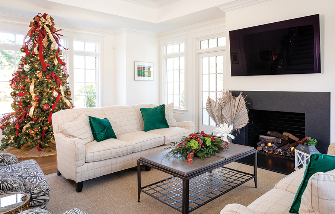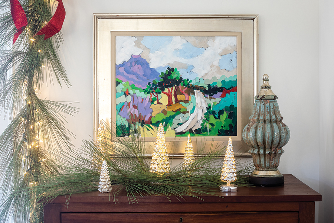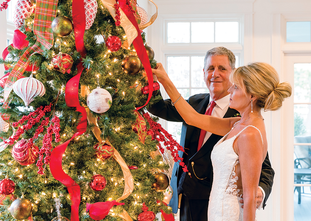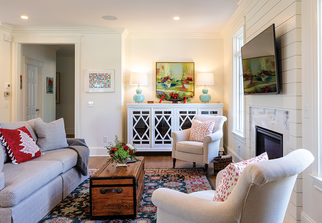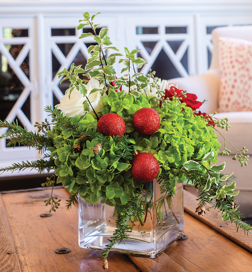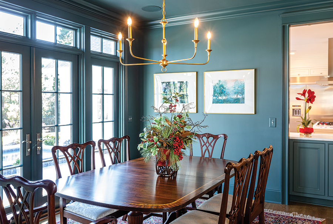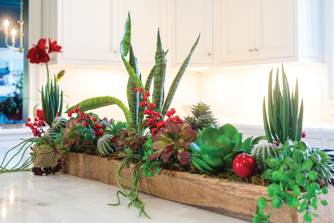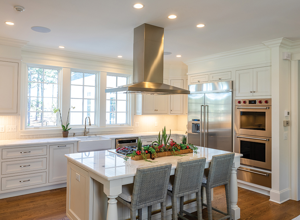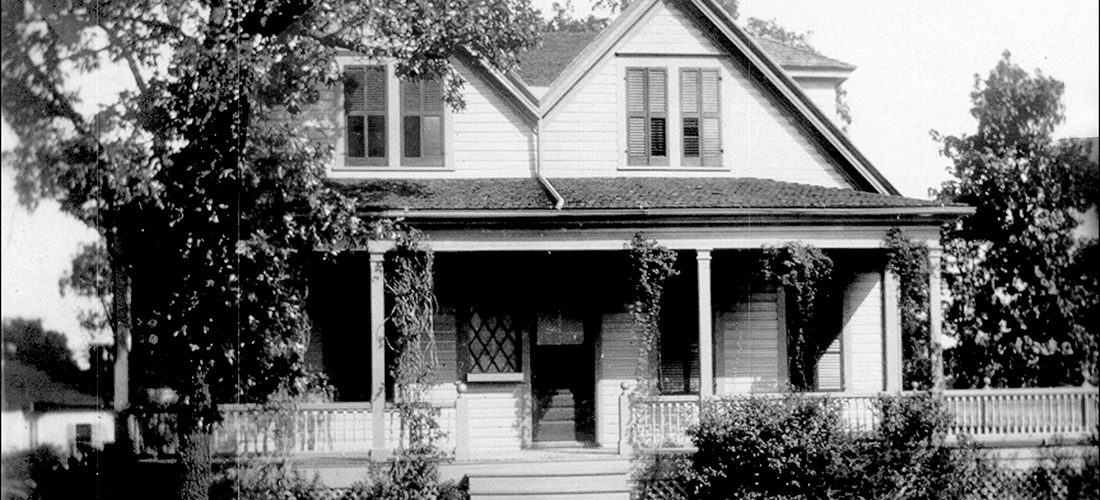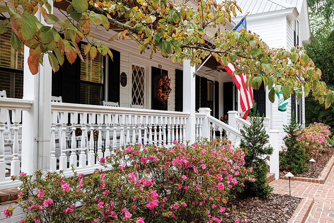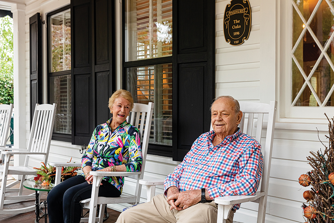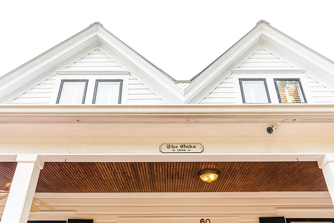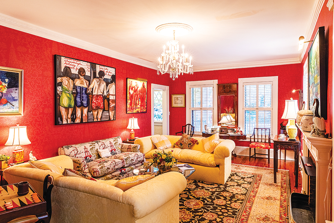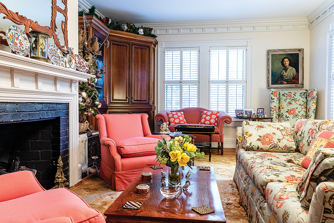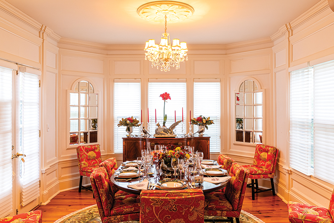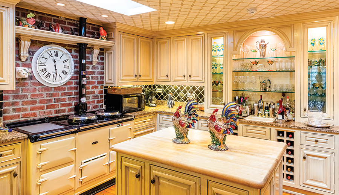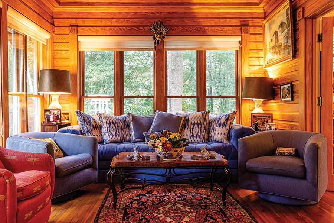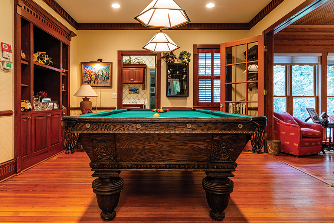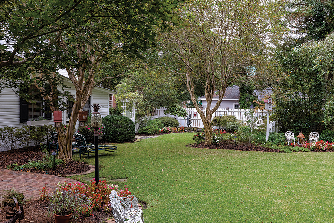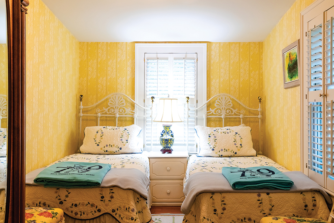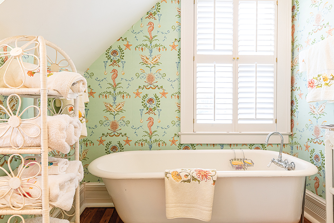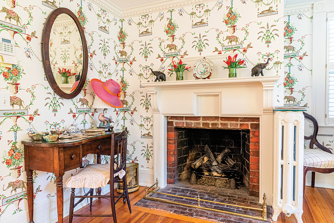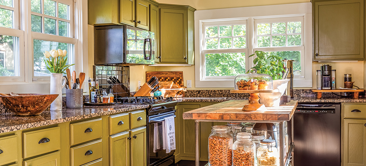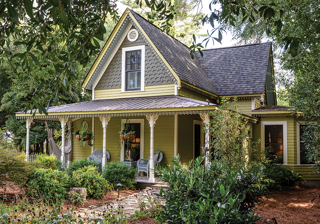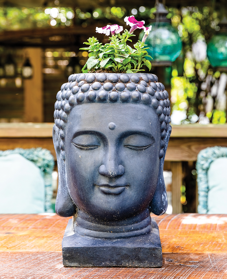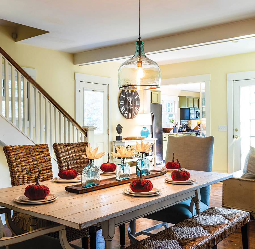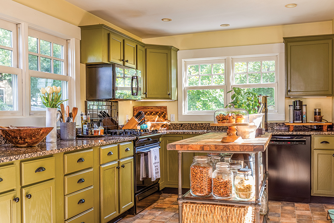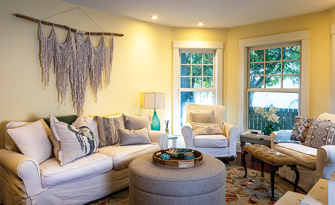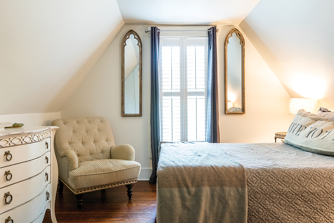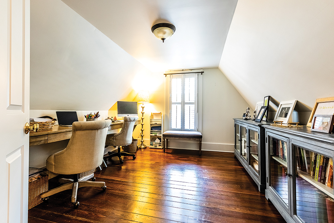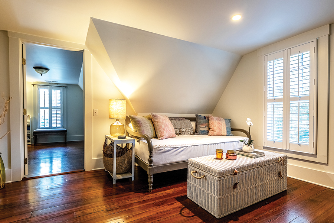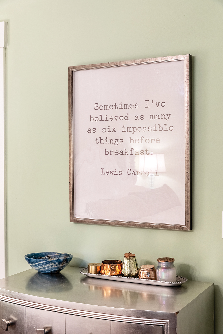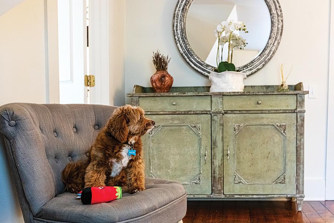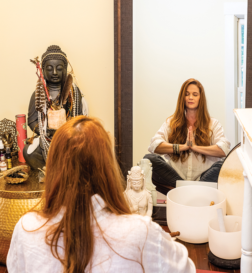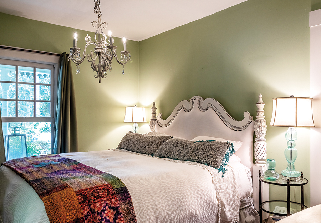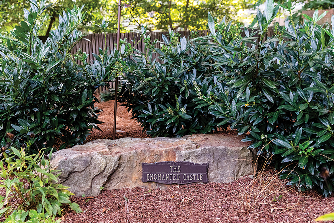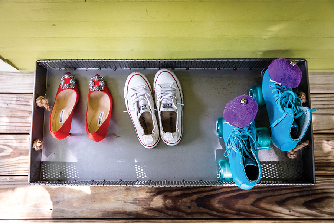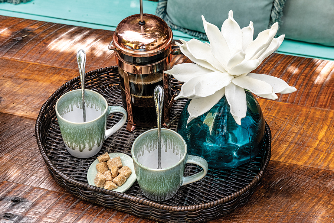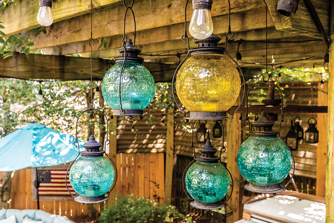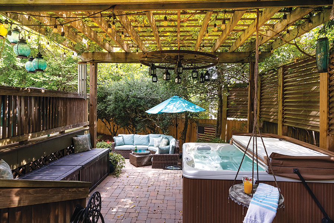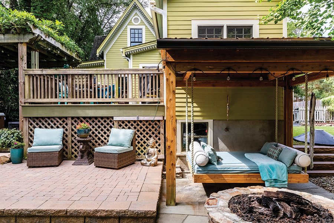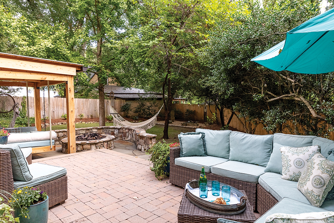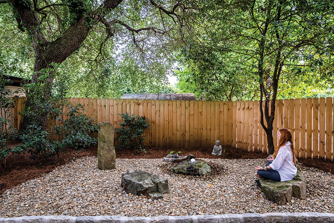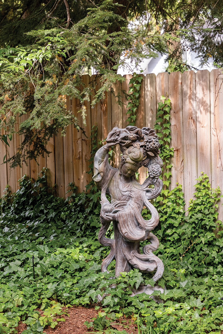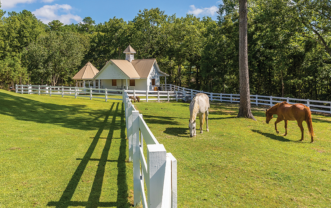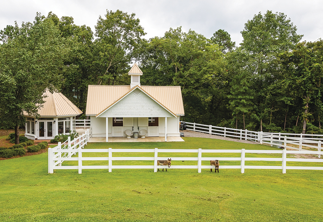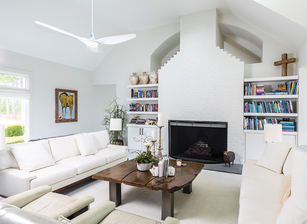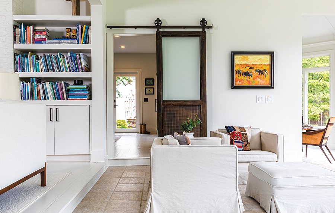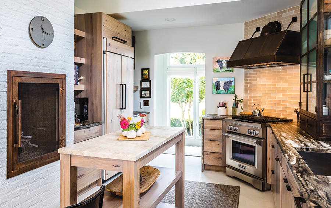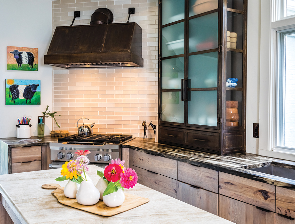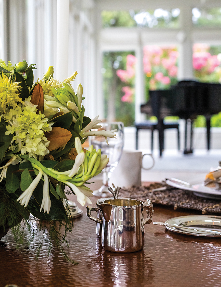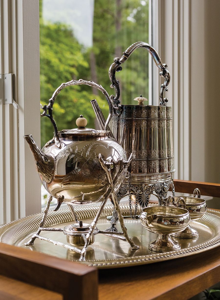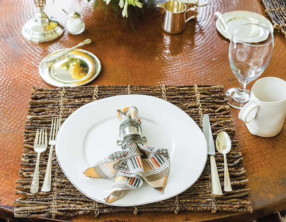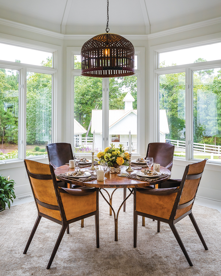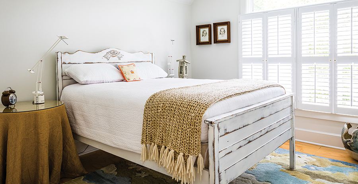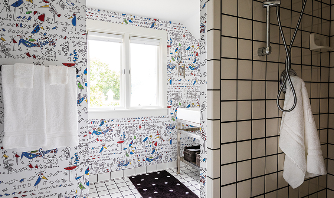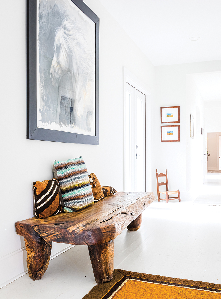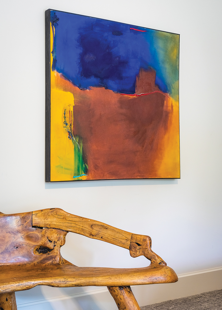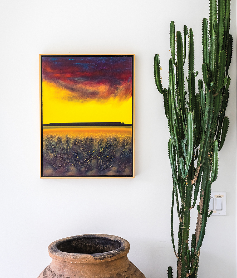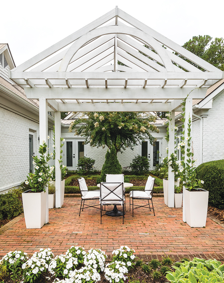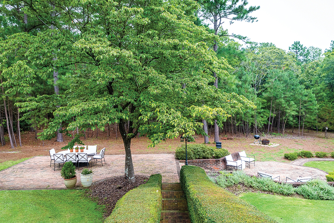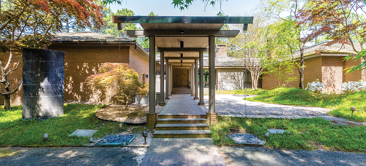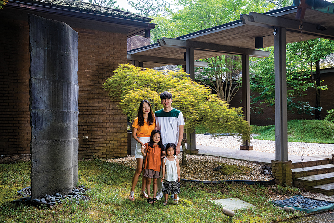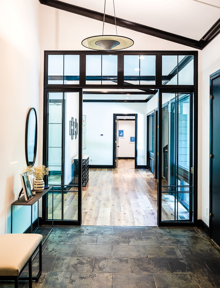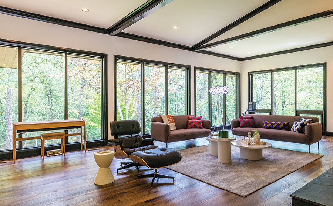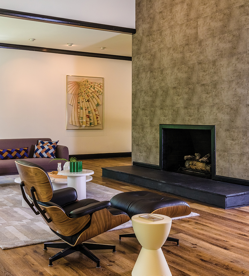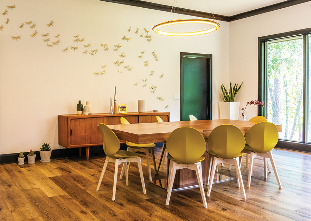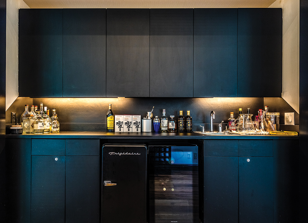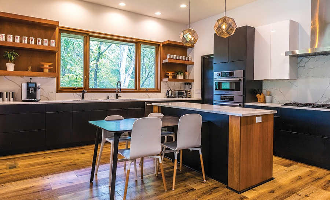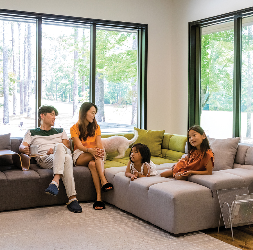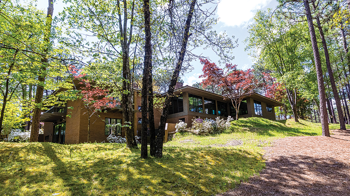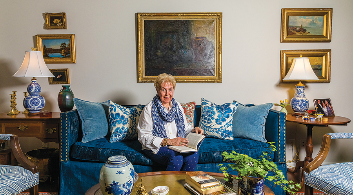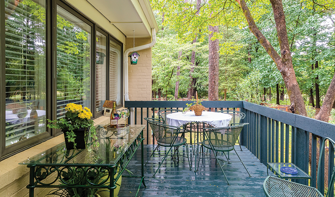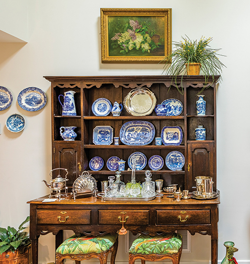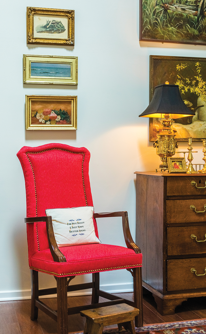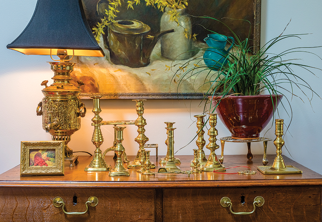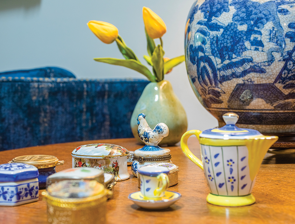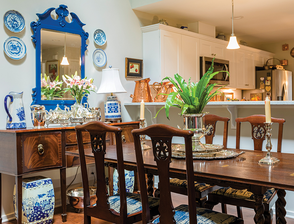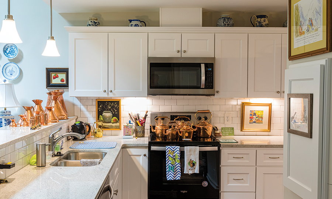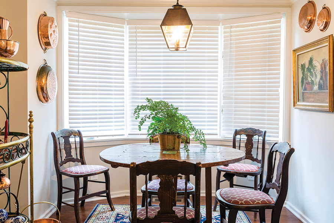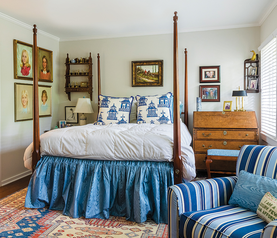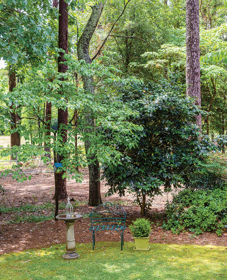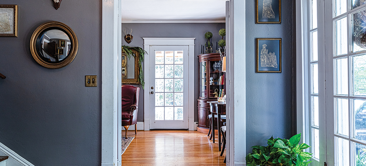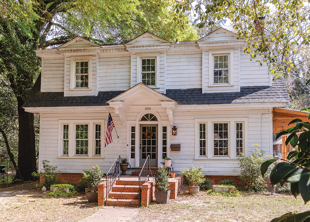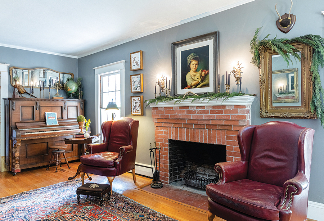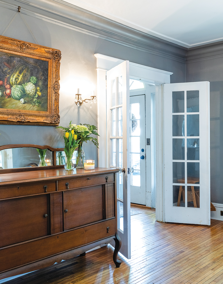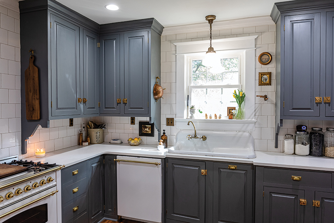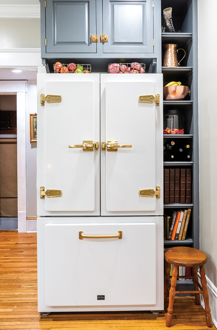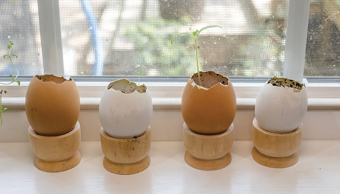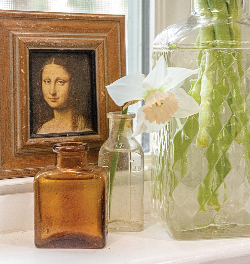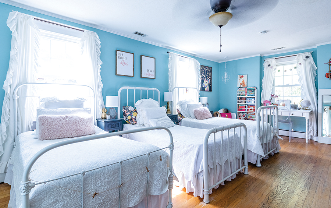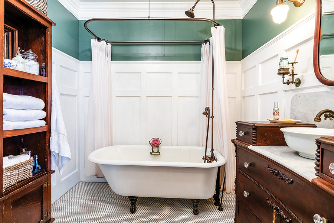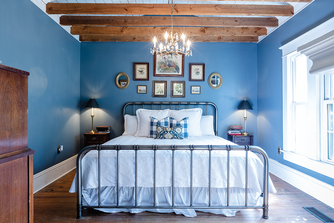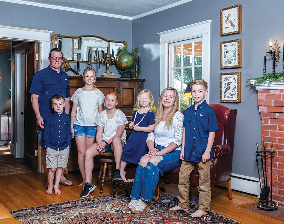A Perfect Fit
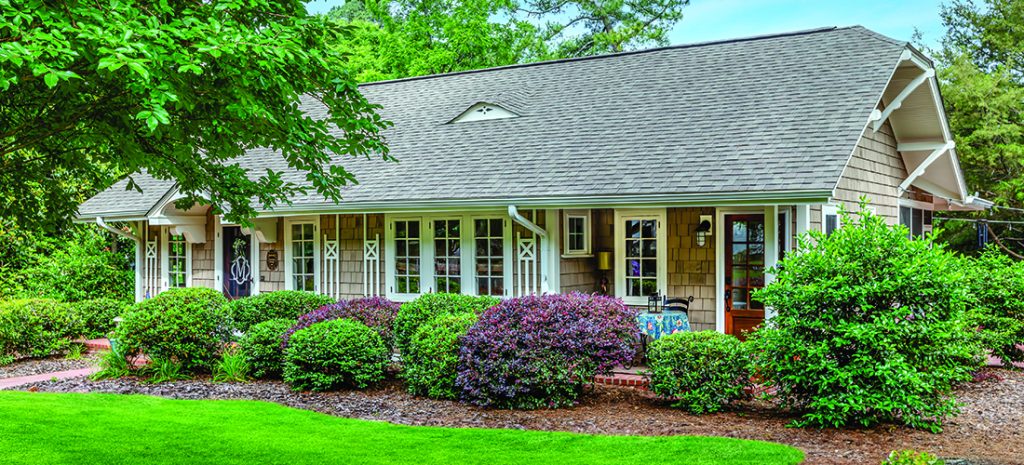
Historic bungalow made-to-measure
By Deborah Salomon
Photographs by John Gessner
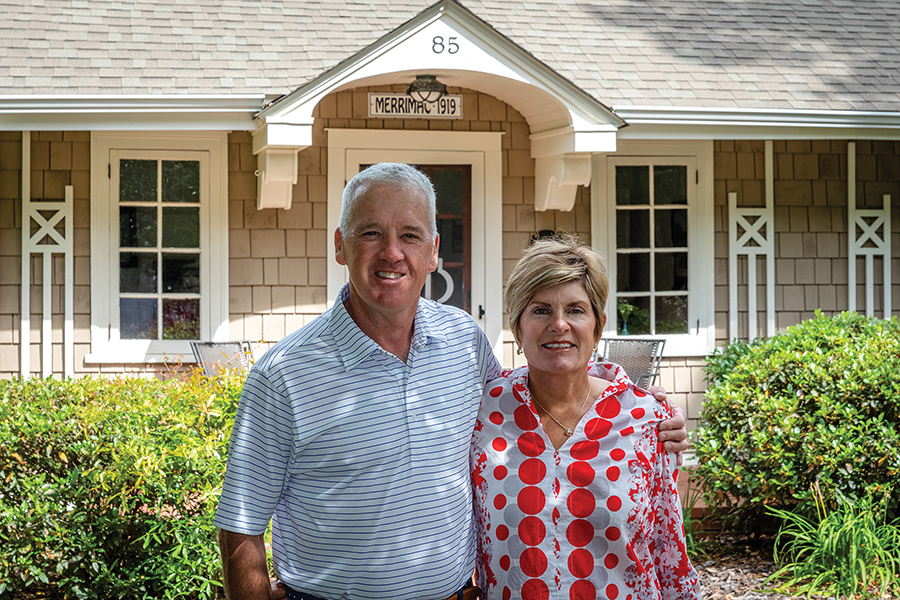
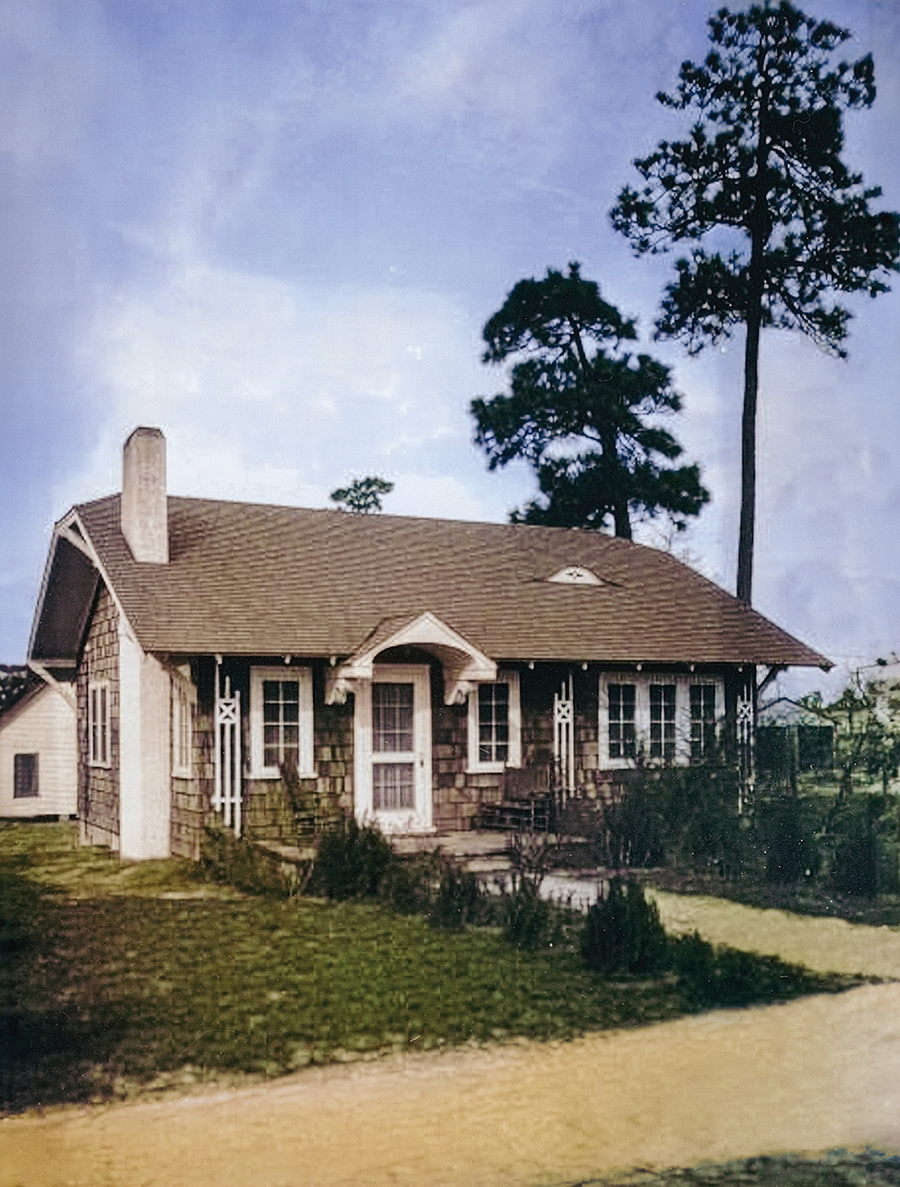
Residentially, Pinehurst is a many splendored thing, from Tudors to Taras, Cape Cod cottages to contemporaries mostly upward of 3,000 square feet. They have long pedigrees, and are furnished in family heirlooms with designer upgrades. Built in the age of maids and cooks, their utilitarian kitchens tucked out back have become appliance/gadgetry showcases and their bathrooms, spas.
Now emerges a separate class that defies classification: modest cottages built for resort support staff in a fringe neighborhood called Power Plant because, of course, that’s where the power plant was. The same applies to Laundry Hill and just plain Community Road. A list of Tufts’ employees reveals names like Shaw, Kelly, Fields and McCaskill, forever memorialized on street signs in toney Old Town.
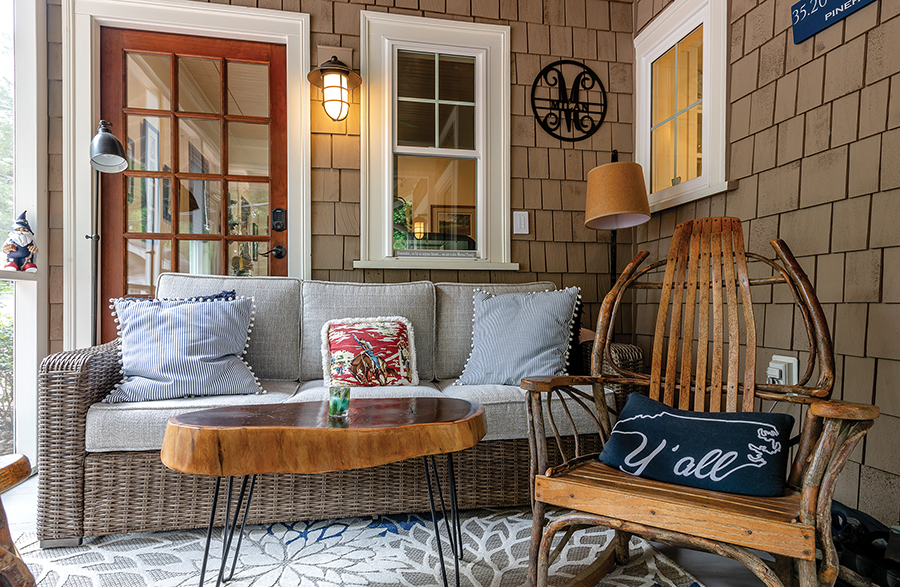
Once left to graceful decay, these bungalows are on the comeback trail, renovated by retirees fascinated by their history, their ghosts.
In May, PineStraw featured an iteration of the cottage Rassie Wicker built for his family — Wicker being Tufts’ legendary engineer, historian, builder and town planner. Its current owner-renovators, Lisa and Bob Hammond, retired medical professionals who performed much of the labor themselves, are vibrant young grandparents captivated by Wicker and the Pinehurst saga.
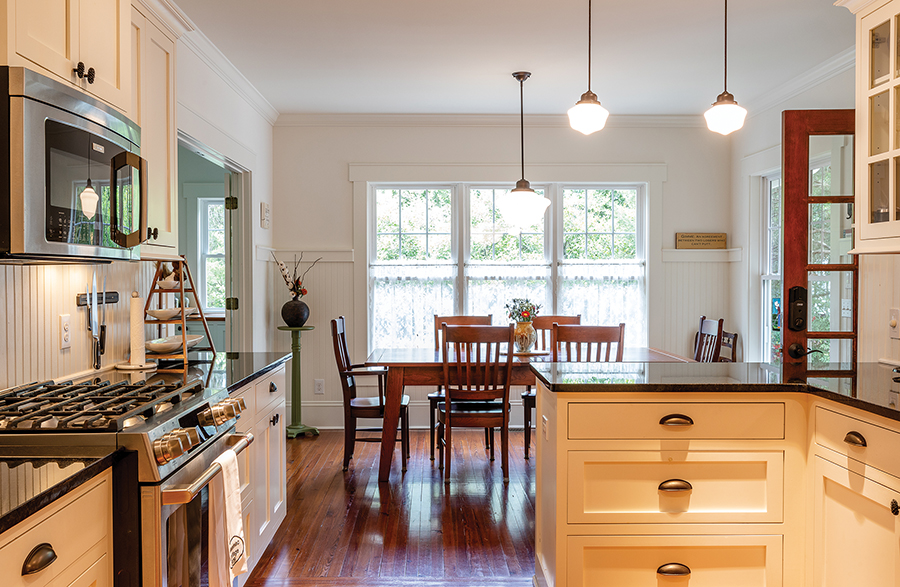
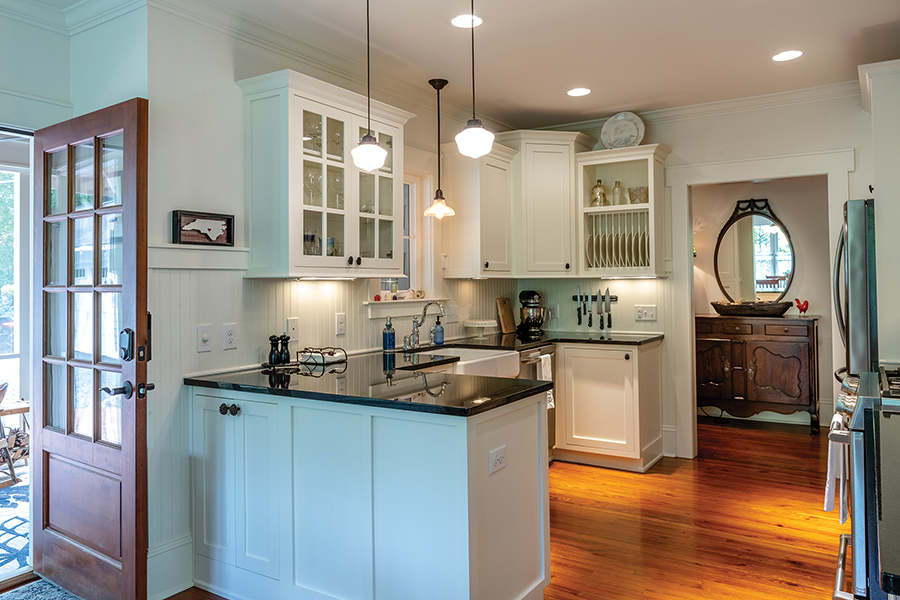
But before Rassie provided a house for his wife and children, in 1919 he built a tiny cottage for younger brother Roswell Egbert Wicker, known as Bert. Bert installed the area’s first telephones and managed Pinehurst Electric Company. Since Bert and his wife had no children, the size of the home — under 1,000 square feet — was sufficient.
The cottage was named Merrimac. Why, nobody knows.
In 2012, its third owner undertook a major renovation and enlargement with attention to quality and detail, including fabricating a tool to produce moldings that matched the original ones. Heavy paneled doors were refinished; knotty pine floors scraped and stained a rich cherrywood brown; the bathroom modernized and a modestly sized but stunning black and white kitchen installed; screened porch and patio added; ceilings and roof lines modified; and so much more. Then, the owners furnished it with finds of quirky provenance: a Shaker cabinet, an oversized leather sofa beside a coffee table made by shortening the legs of an English kitchen table, a massive hand-hewn Amish dining table, bent-twig chairs, lace café curtains, and Tiffany-esque sconces.
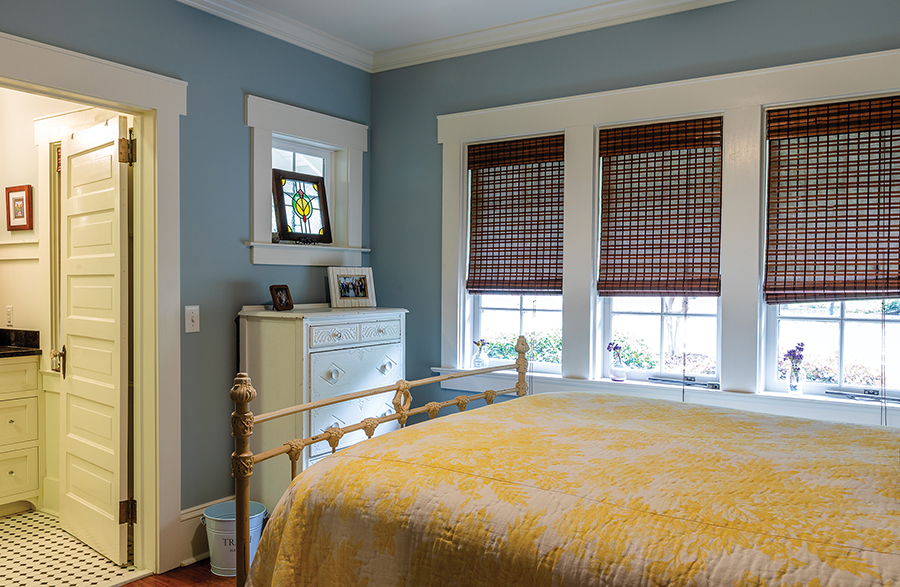
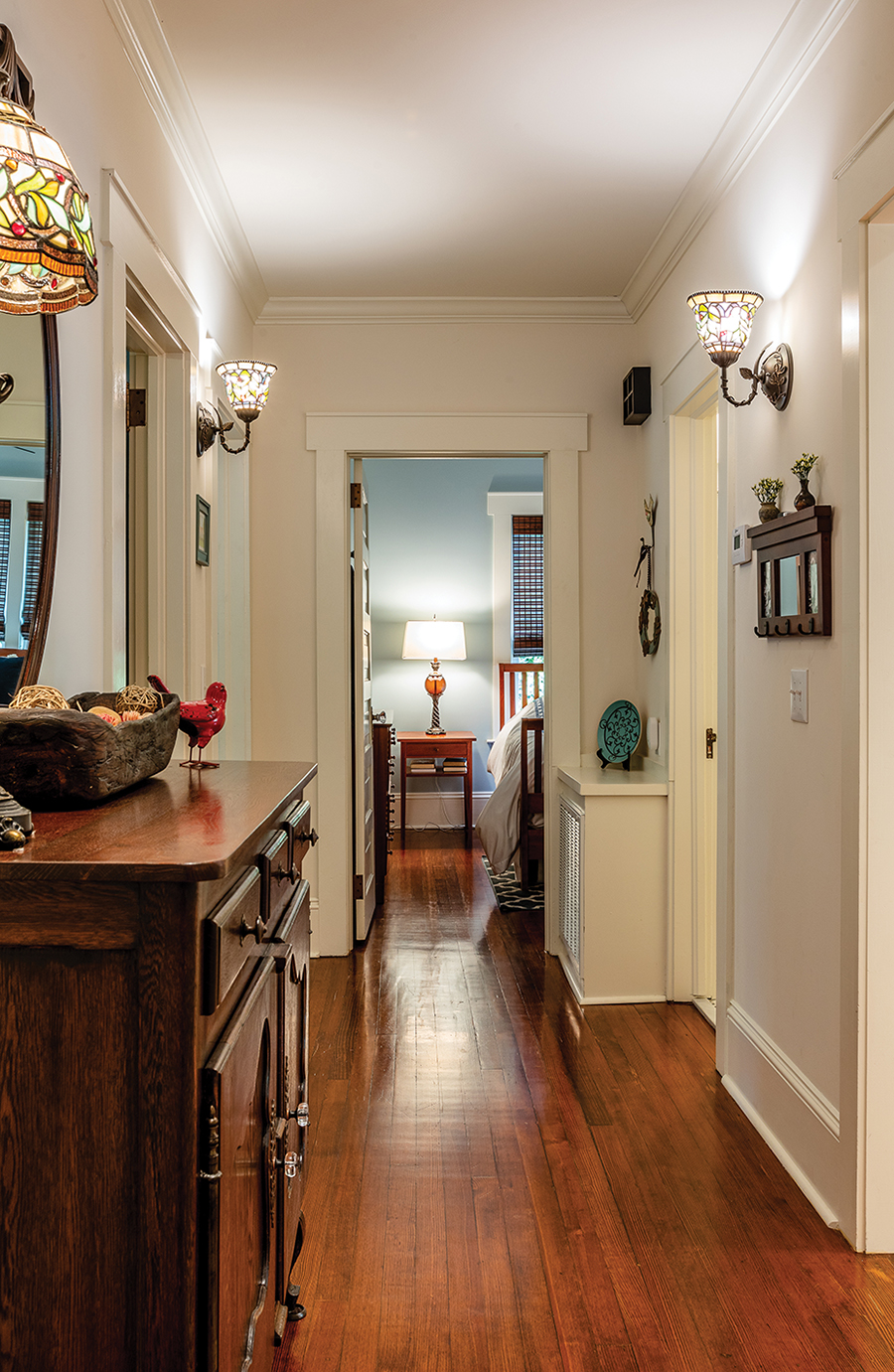
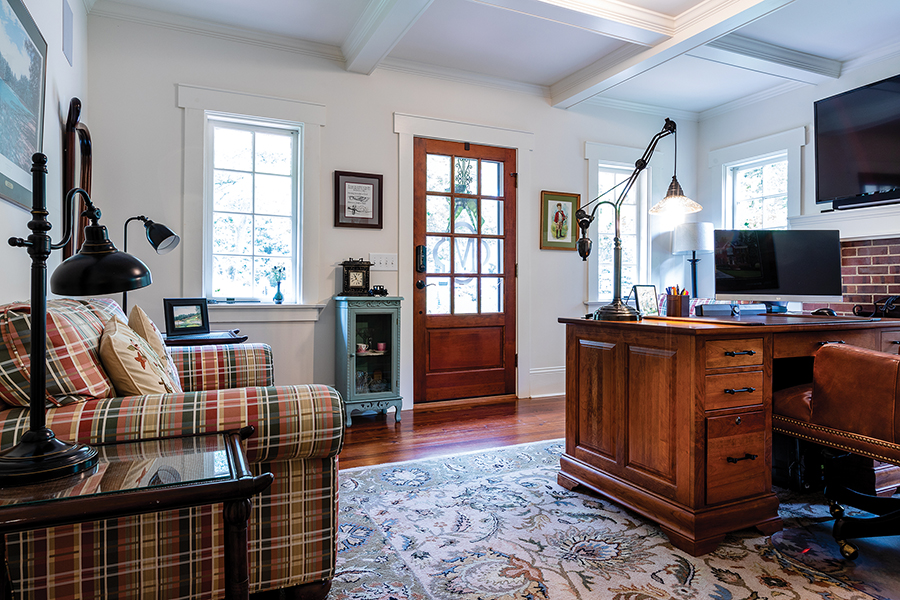
Beadboard is lavished on walls and backsplash, even on a vaulted ceiling in the family-room addition.
The fireplace burns wood, not gas.
Merrimac became a rental property, smaller than most, but prettier than many.
Lorelei and Paul Milan — outgoing, fit, energetic retirees — met at tiny Elmira College in upstate New York. He was from Massachusetts, she from Buffalo. For 32 years they lived and owned a commercial cleaning business in Raleigh. They raised two children in a 3,500-square-foot house with a pool and horses in the backyard. But for retirement they wanted a small town with less bustle. Pinehurst had been a golf destination. Why not drive down, take a look? Their “look” lasted two years since, like many retirees, they wanted something in the village that had already been renovated, preferably a property retaining a charter membership at the resort.
“Let us know if you find a cottage with character,” Lorelei told the real estate agent.
Four days later she got a call. “We walked in and bought it.” Not just the house. All the furnishings. “I wanted it turnkey.”

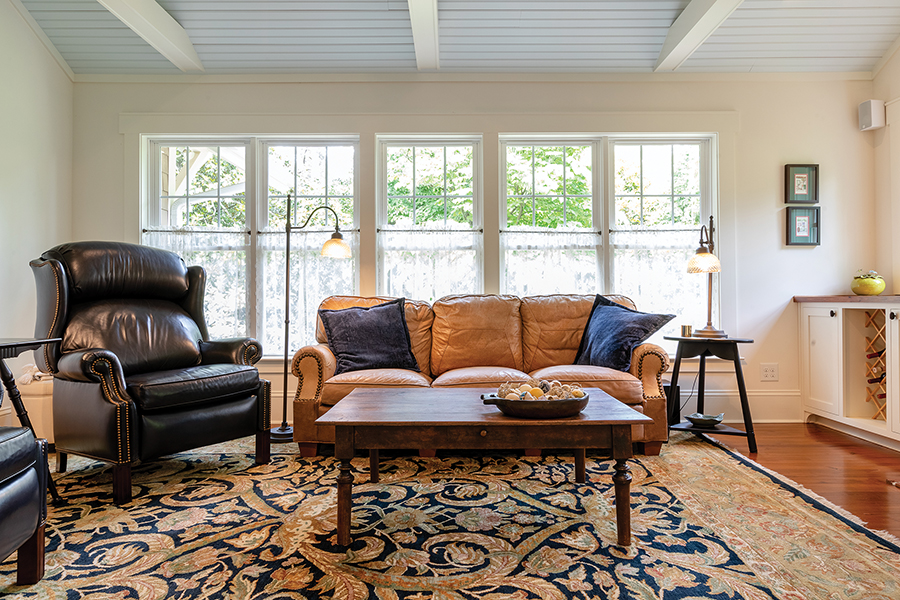
That meant disposing of their furnishings and settling into a setting more Martha’s Vineyard B&B than Old South. Lorelei extended one kitchen cabinet for drawer space and replaced the stove with a duel fuel model. White walls became fresh pastels. They added two leather chairs and a rug to the family room and a king-sized slated sleigh bed that fills the master bedroom.
By admission, Lorelei is an anti-hoarder, so no clutter. Only her grandmother’s salt and pepper collection on a windowsill and her great-grandmother’s demitasse cups made the cut.
Then, they embarked on a major project: converting a small cart-and-pony shed into an extra bedroom (no bathroom) for visiting children, while also turning a building on the lot line into a three-bay garage, all using materials that matched the house. One bay houses their golf cart, another a giant closet for Lorelei’s outfits and, of primary importance, a third as the “beer fridge.”
About that off-premises closet: Closets had not entirely replaced armoires by the Wicker era. Paul gets the single narrow bedroom closet. He also has custody of the desk facing the front door, which makes this intended sitting room look like an office except for a plaid loveseat.
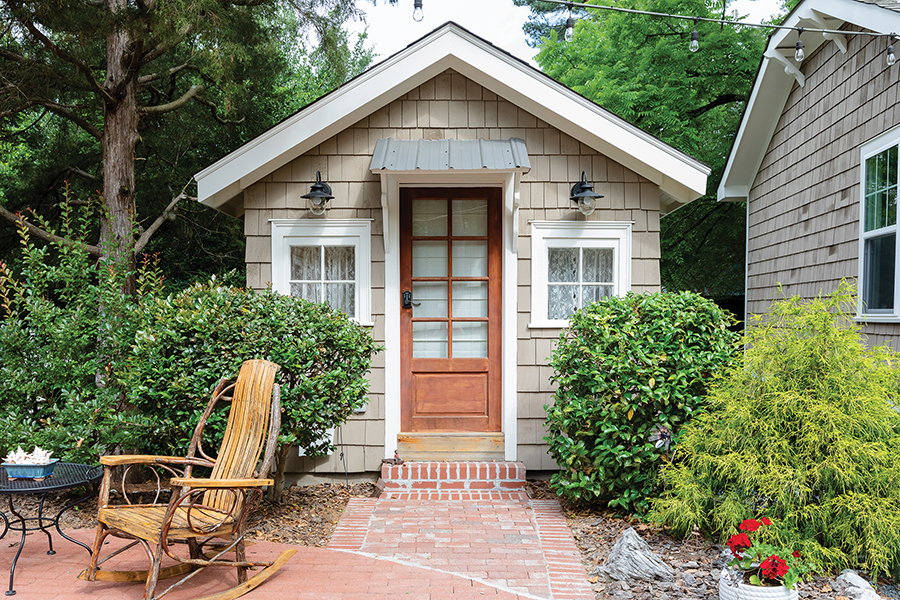
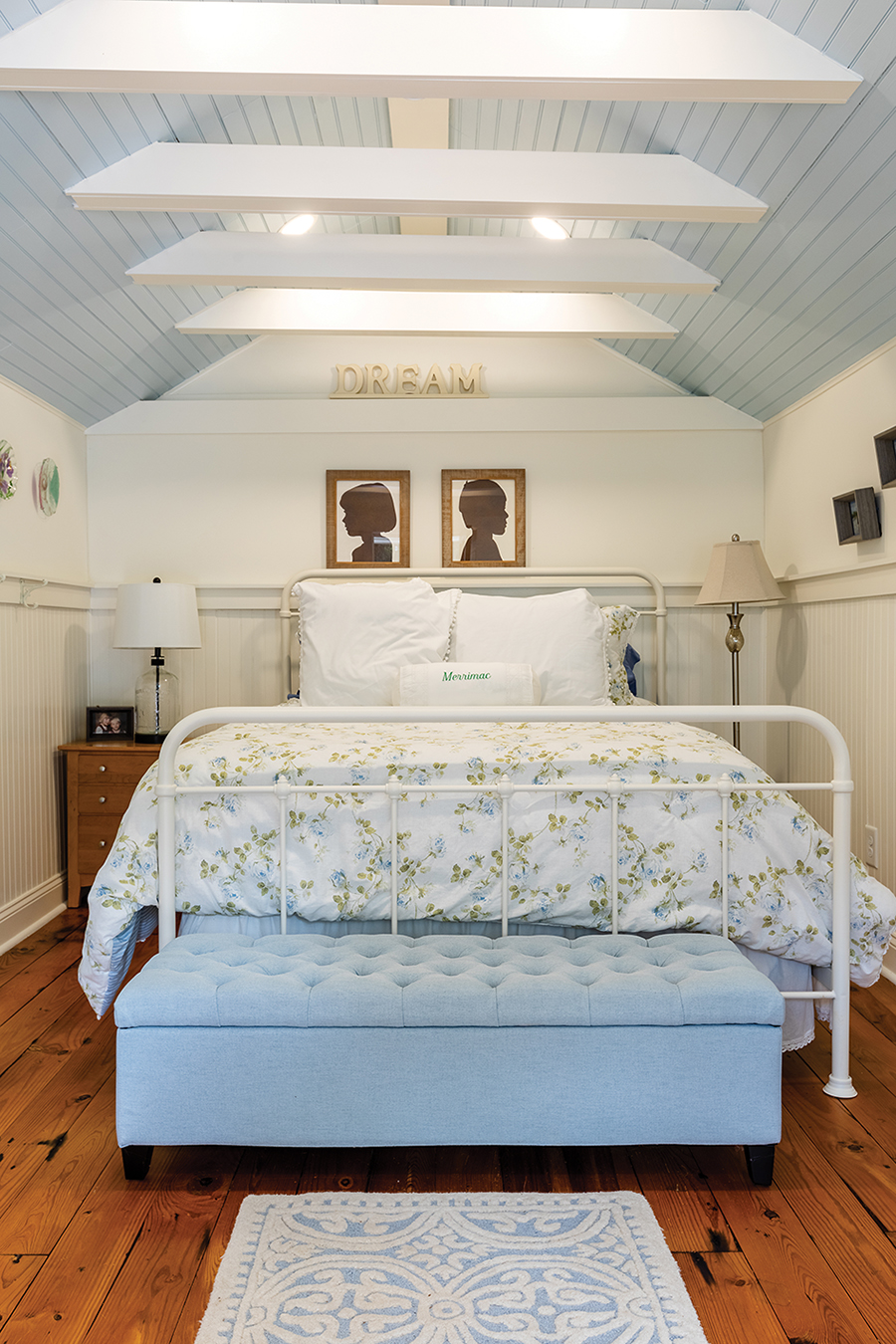
“Paul is a problem-solver,” his wife explains. Solutions, paperwork and his playlist come together easier when seated at a desk. Besides, friends know to enter through the screened porch into the kitchen which, although compact, exemplifies good design. On its wall hangs a framed photograph of Bert Rassie’s original cottage appearing rather drab compared to its update.
Lorelei misses having a pool, but Merrimac offered a new interest: Moore County history. She has researched the Wickers, their professions and properties, with the help of Jill Gooding, Bert’s grand-niece, who provided information from the Wicker family Bible. Lorelei compiled her findings into booklets, part of a submission to the Village Heritage Foundation, which in 2020 awarded this cottage — and Rassie Wicker’s — Pinehurst Historic Plaques.
Whether Bert enjoyed the decade he lived here is not known. Lorelei and Paul Milan’s delight is obvious. They can sit on the terrace and wave to passers-by. They are only a few minutes from world-class golf, a pool and other club amenities. Their home is small enough to be cozy, large enough to entertain. True, they have only one guest room plus the guest cottage, which their daughter reminded them won’t be sufficient for grandchildren. Paul’s eyes twinkle, as he whispers, “Hotel.”
The criteria for historic preservation varies. Nobody disallows air conditioning or WiFi. The best examples retain the ambience of antiquity. Old maps of young Pinehurst decorate the walls of Merrimac. Its paned windows remain wavy glass, and its dimensions, with the exception of the family/living room addition, match the needs of original occupants, who were skilled worker bees, not captains of industry from Pittsburgh, New York and Boston. A century old, this little gem is, above all, serendipity for modern retirees Lorelei and Paul Milan.
“It’s perfect,” Lorelei says, before dashing off to meet an old friend for golf. “We live in every square foot, every day. Aren’t we so lucky?” PS

