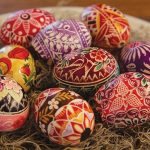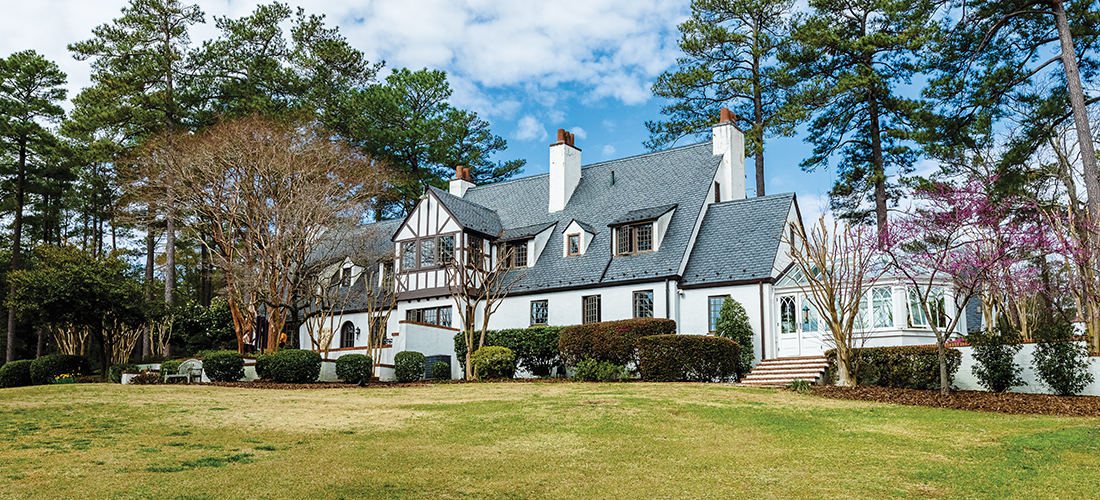
Residential Renaissance
Art dominates Grandma Boyd’s “cottage”
By Deborah Salomon • Photographs by John Gessner
The Breakers. Downton Abbey. Monticello. Taliesin.
Fancy family estates — real and literary — set the tone with fancy names. What could be more dramatic than the opening line in Daphne du Maurier’s Rebecca:
“Last night I dreamt I went to Manderley again.”
Locally, Weymouth — named for an English village — qualifies; and right next door, Inchalene, Celtic for “cottage at the edge of the woods,” adds its own mellifluous name to the list. The residence, designed by Alfred Yeomans, built in 1923 for James and Jackson Boyd’s widowed mother, Eleanor Herr Boyd, and now respectfully renovated, retains grandeur aplenty. During the Boyds’ heyday, Granny arrived from Pennsylvania in a private railroad car preceded by servants, supplies and silver. Once ensconced she kept tabs on her sons and grandchildren while hosting garden parties.
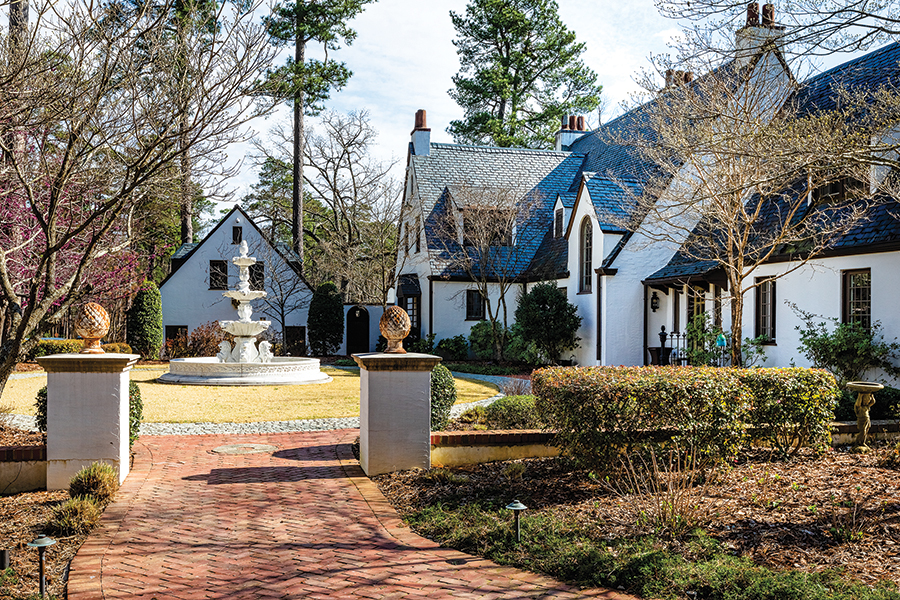
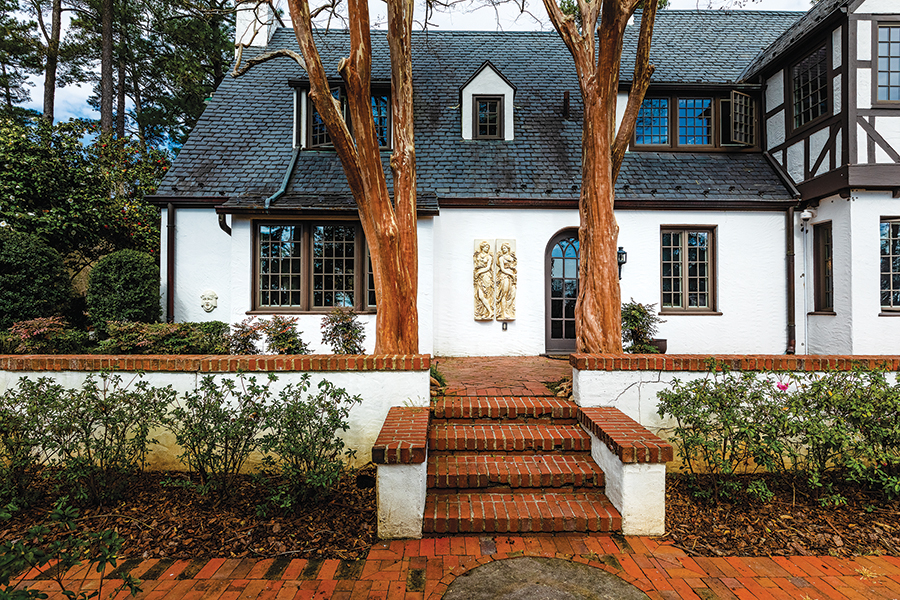
Eleanor Boyd died in 1929, son James in 1944. Inchalene declined until purchased in 2005 by a historic homes renovator and his sister, from Palm Beach. Their plan, similar to the Boyds’, was to create a family compound with their elderly mother nearby. But mother died and an unfortunate construction-related incident aborted Inchalene’s rebirth.
The grande dame of Connecticut Avenue was down . . . but not out.
In the spring of 2011, Inchalene once again bustled with activity, as workmen readied it for a designers’ showcase benefiting Weymouth Center for the Arts and Humanities.
The result: a double dose of classic opulence. Many furnishings from the showcase were still in place when the house was staged and listed for sale.
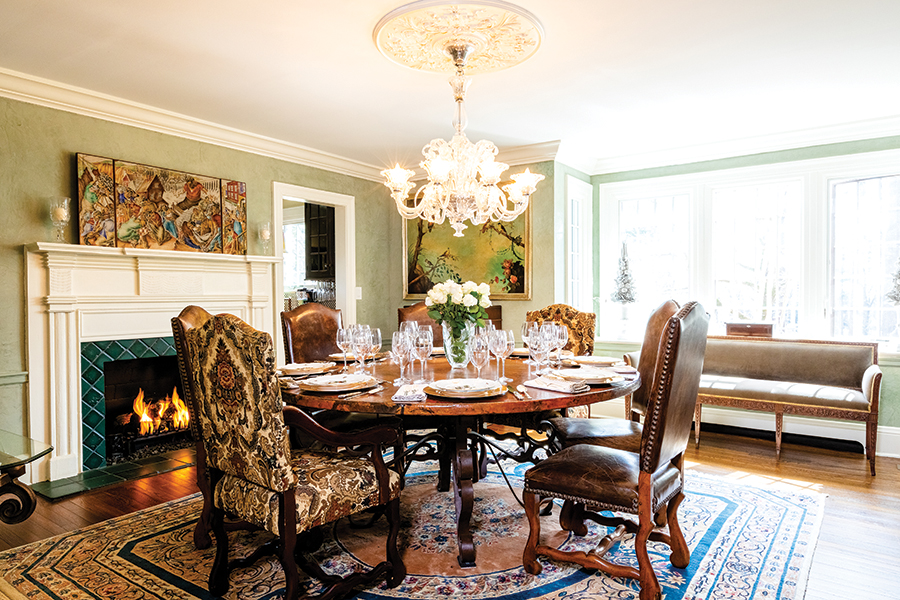
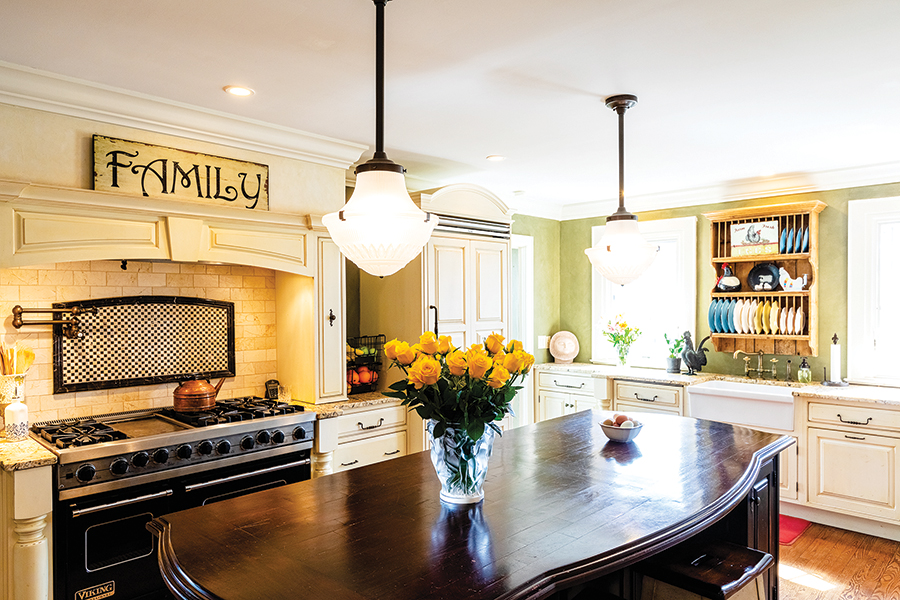
Eric and Nelsa Spackey had been looking for a year. “I passed by one Sunday at 6 a.m., hopped the fence and listened to the birds,” Eric recalls. “The house had a good feel, a welcoming flow, positive energy.”
“I fell in love with it,” Nelsa adds.
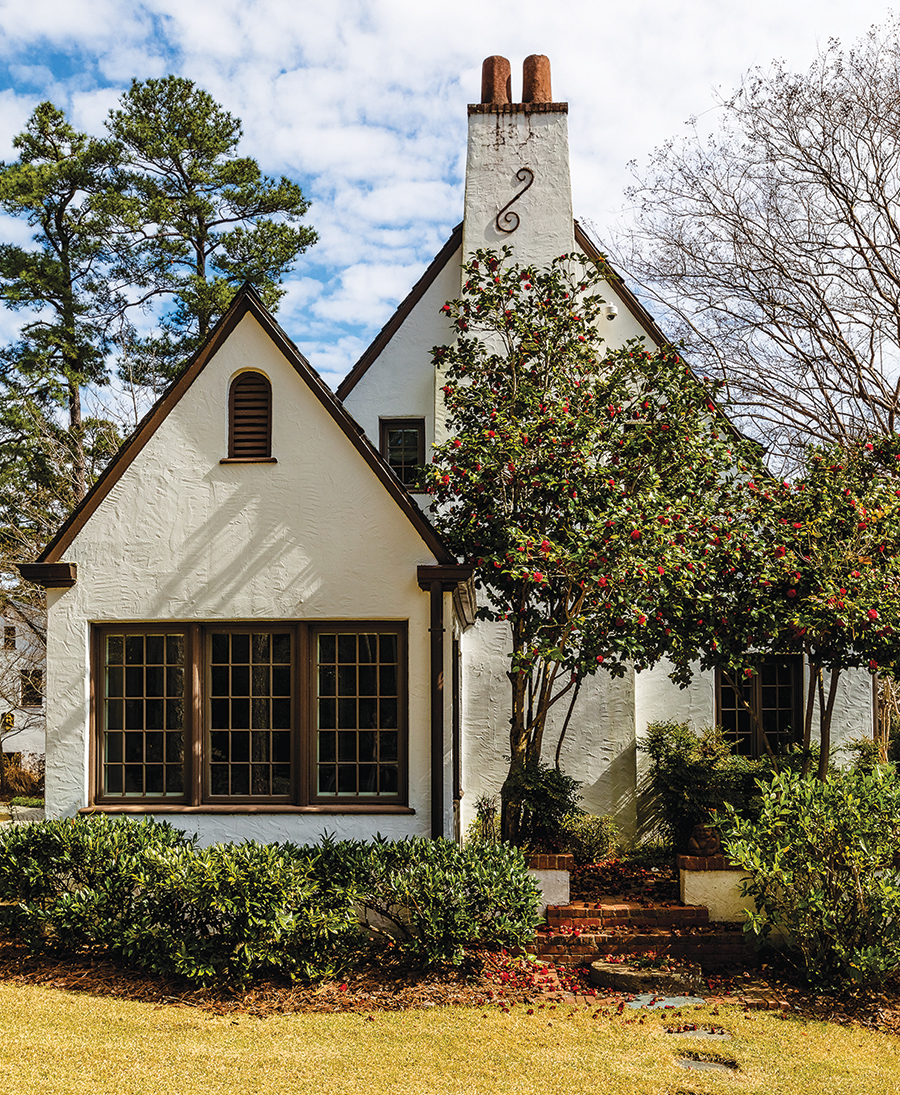
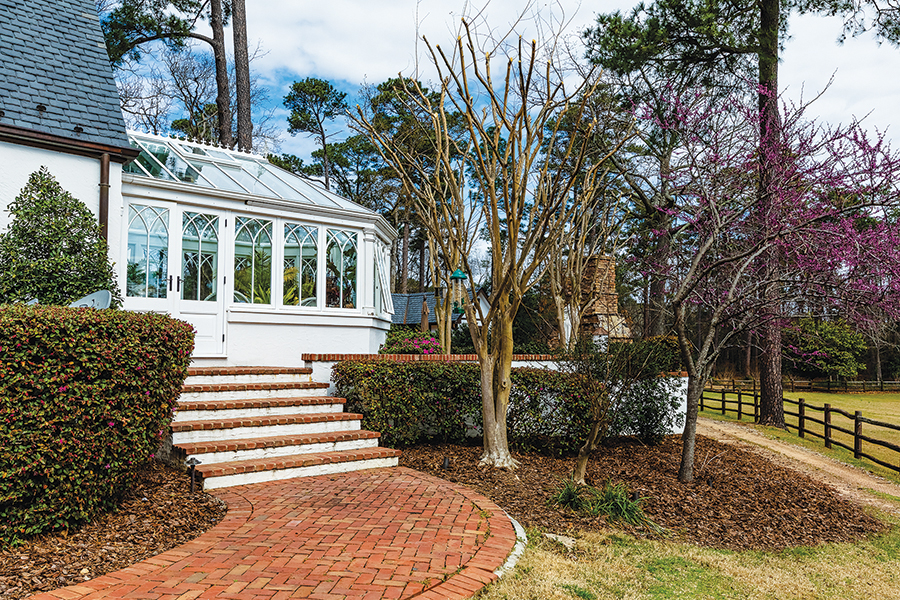
So impressed were they that in 2019 they bought the house and contents — lock, stock and Murano glass chandelier hanging over a hammered-copper dining table. What wasn’t included they tracked down at auctions, online and elsewhere. “We wanted (furnishings) related to when the house was built,” Eric says.
Turnkey sales of this magnitude seldom happen. Neither does an entrepreneur like Eric Spackey, who grew up in Michigan, trained in finance, set up a cellular network, manufactured uniforms for the military, and is now involved in developing a James Bond-worthy electronic communications device — among other pursuits.
“Sort of like Forrest Gump,” Eric says, as he kneads sourdough on the kitchen island. Besides baking bread, he cooks, cares for the horses, tends a garden, orchard and chicken coop. He plays the guitar and collects art, enough to transform the mansion into a gallery begging a docent. The first image inside the front door is a mother and child with cherries by Gilbert Stuart, whose other works include the iconic portrait of George Washington.
Eric relates best to Fauvism, popularized by Henri Matisse. Upstairs hangs a dreamy likeness of Claude Monet’s daughter and granddaughter, by Monet’s son-in-law Theodore Butler.
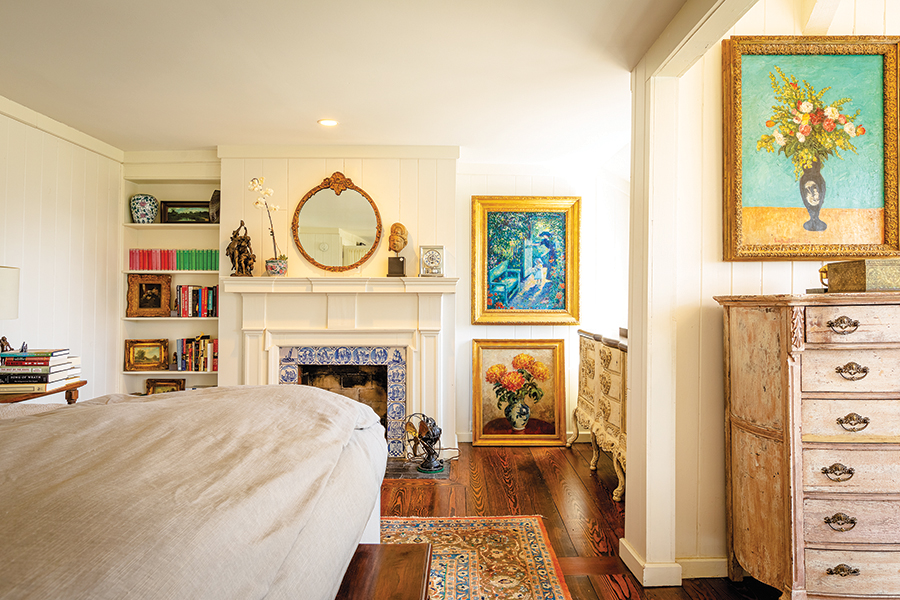
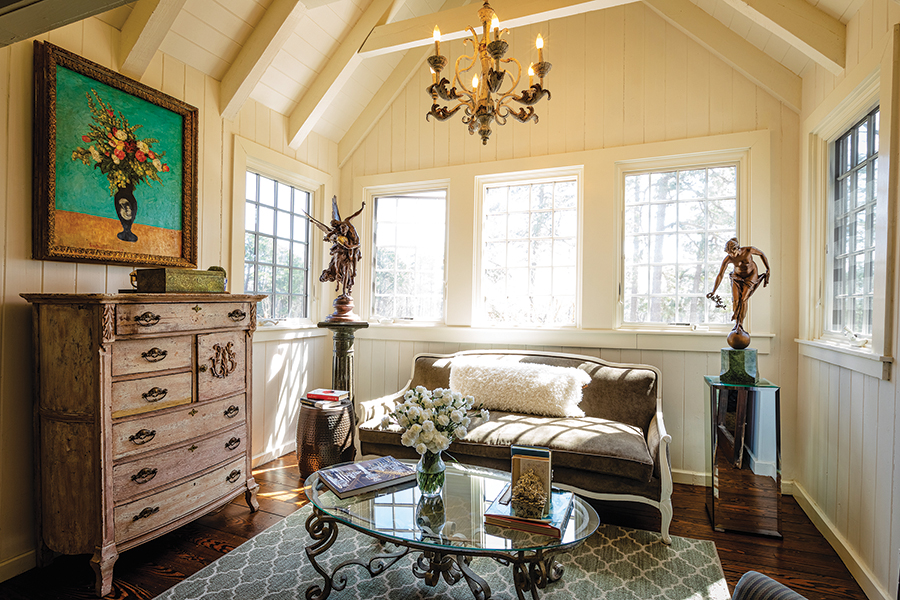
The Spackeys’ have four daughters and three granddaughters; living among them made him appreciate the soft femininity of these paintings, and the house. But not all his art is “pretty.” Eric displays Depression-era WPA depictions of factory workers in stark, angular forms.
The Spackeys’ other residence is a waterfront villa in Puerto Rico, site of Eric’s businesses. After hurricane Maria hit the island in 2017, they looked for a safer home base. Eric considered Asheville, then discovered Moore County while working with a government official from Pinehurst.
“I wanted more than a house,” Eric says. “I wanted a working farm with horses — and this was close to the military.” Perfect! “I use the hayloft as a meeting place and the tack room as a bar.”
As for Granny Boyd’s white stucco English Tudor cottage with mullioned windows: “The house itself is a work of art,” Eric says. To preview the interior he installed a 12-foot marble fountain adorned with lions on the circular drive.
Inchalene’s footprint and layout remain virtually intact, except for a solarium added at one end and a second-floor master suite cobbled from several smaller bedrooms and a porch. The longitudinal layout, however, is both interesting and typical of estates unconstrained by lot size. A “shotgun” hallway bisects the main floor, allowing straightline vision from the solarium at one end to a small office at the other. Off it branch the kitchen, dining room, den, entrance hall, powder room and a curious bedroom with door leading outside. Often called a pastor’s room built to accommodate itinerant clergy, these front-facing bed/bath/sitting chambers also appear in homes with elders who could not climb stairs. Or, it might have doubled as an office where the chatelaine received tradesmen without allowing them into the house proper. To that use, the sparsely furnished room includes a desk and a floor lamp from the reading room of a New York City library.
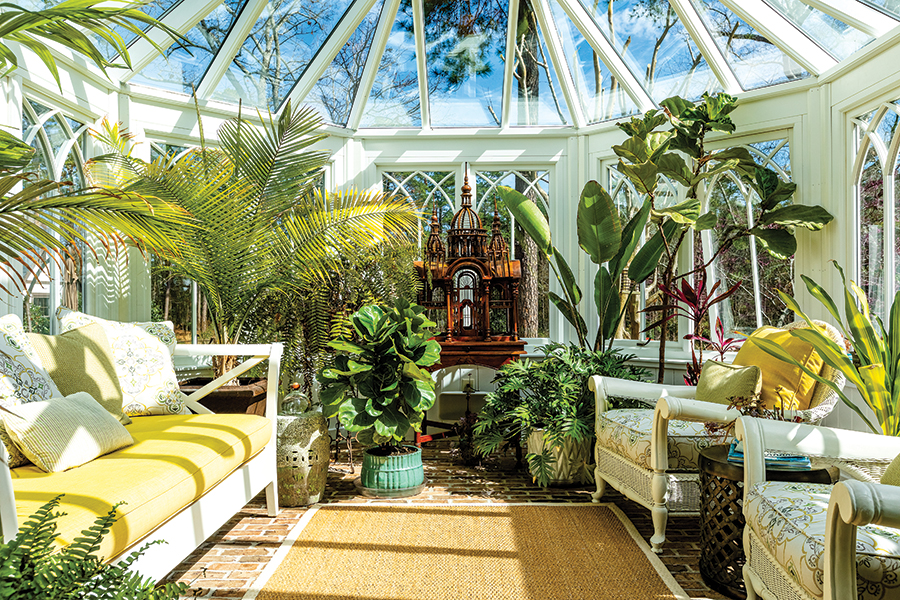
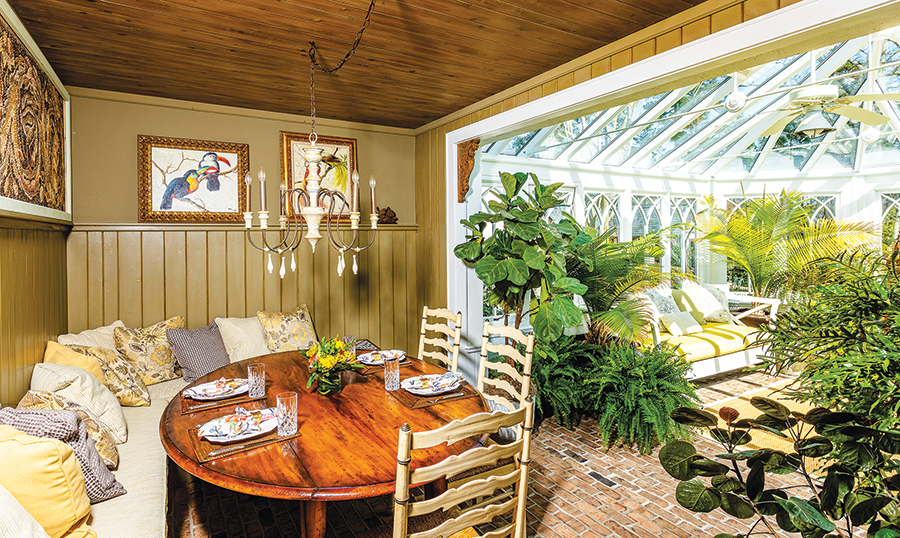
The kitchen, displaying art on a wall rail and countertops, introduces a color appearing elsewhere: the pale green of extra-virgin olive oil. Step down into the family dining area where hangs Eric’s talisman: a 10-foot-long, 450-pound Byzantine mosaic believed to be 2,000 years old that just happened to fit the wall over the table. Beyond that, the glass solarium surrounded by flowering shrubs sparkles like a diamond.
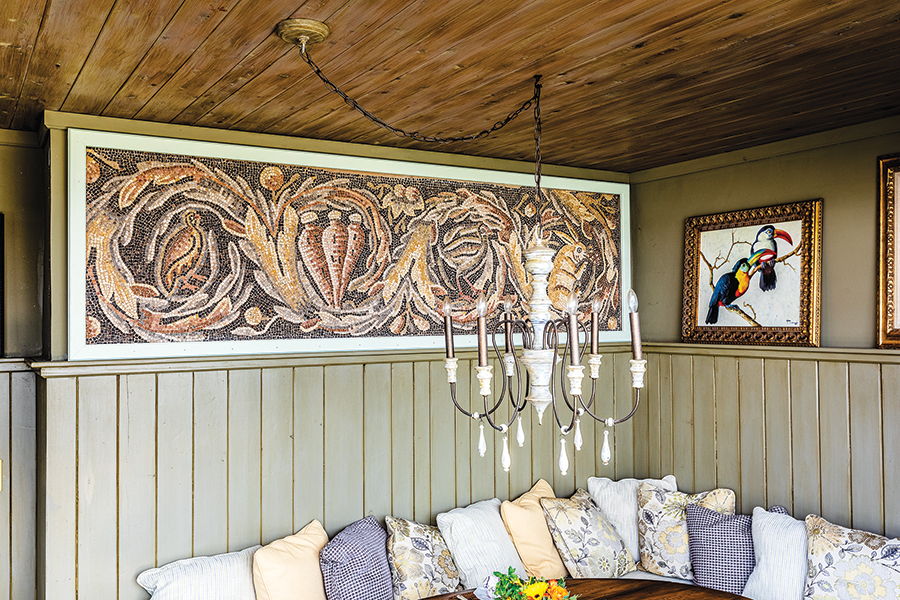
In contrast, the den is dark, clubby, bookish, with oversized pieces upholstered in leather, a primordial man cave where gents gathered to solve world problems over cigars and bootleg brandy.
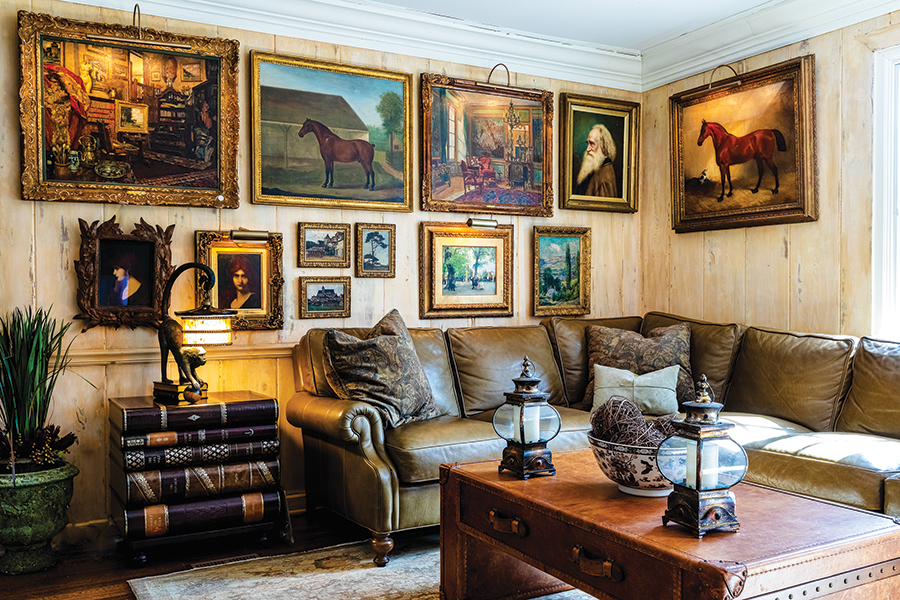
That long hall opens out into the bright living room, where white sofas hint contemporary in contrast to an ornate gilded case piece in the dining room — imagine it coming from a Versailles tag sale, where Eric might have also found his musical clock, circa 1780s.
The second floor master suite is a clutter of charming objects in hues to match antique Delft tiles surrounding this and other fireplaces. Here and elsewhere, wall-mounted TVs stream fine art when not in use. Down the hall, a “princess” bedroom is scaled and decorated for granddaughters, including a bathroom with a 3/4-sized tub and sink. Next to it, a rough-and-tumble boys’ room has bunk beds and a wall painted to resemble a barn door.
Faux finishes appear on other walls, some resembling wood paneling; others textured Venetian plaster mimicking damask. Touch to believe.
Completing Inchalene’s idyllic portrait are two horses joined by Frida (as in the Mexican painter Kahlo), an affectionate and intelligent German shepherd rescue, and Luna, a long-haired Himalayan kitty big as a watermelon.
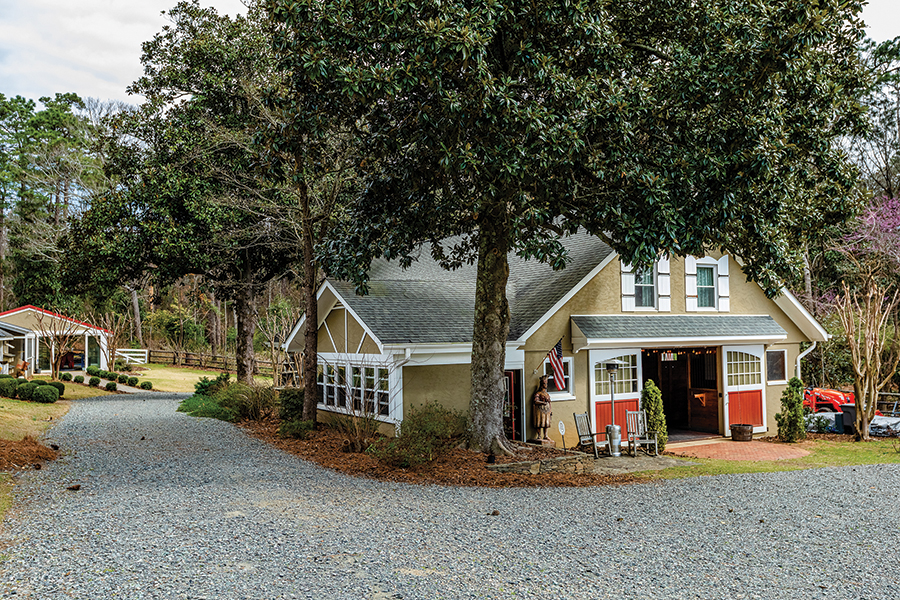
Eric insists that maintaining Inchalene’s acreage makes him feel connected. “The chickens produce manure for compost for the garden, a tie back to nature. There’s no better therapy than getting on my tractor. It keeps me balanced.” He finishes with a sweeping, “This was meant to be.”
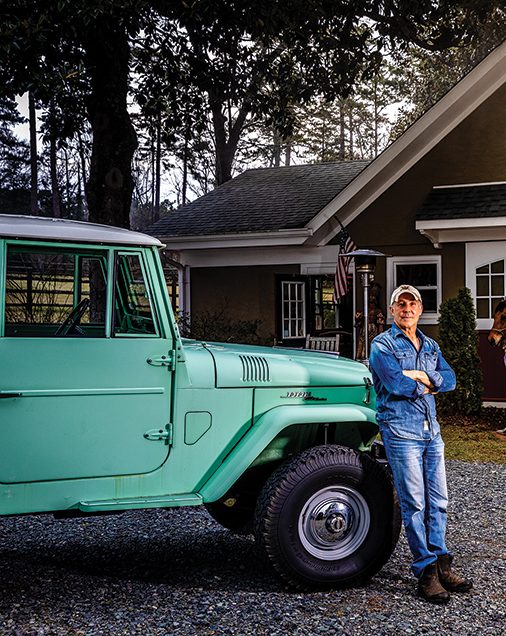
All things considered, maybe more Lorenzo de’ Medici than Forrest Gump. PS
Home & Garden Tour
Inchalene is just one of the homes on the Southern Pines Garden Club’s Home & Garden Tour on April 9 from 10 a.m. to 4 p.m. Buy tickets online at southernpinesgardenclub.com.

