Sliding comfortably into its horse country surroundings an interior decor of memorabilia harkens to an equestrian heyday
By Deborah Salomon • Photographs by John Gessner
Heirlooms often grace Southern homes: Grandpa’s desk, Auntie’s slipper chair. “We started from scratch. Our furniture’s from Pottery Barn,” says Chrissie Walsh Doubleday, granddaughter of legendary equine trainer Mickey Walsh, founder of Stoneybrook Steeplechase.
“I put it together,” adds husband Peter Doubleday, internationally known horse show manager/announcer and, by the way, descendant of Abner Doubleday, the apocryphal inventor of baseball.
Yet, beyond a standard sectional sofa and some-assembly-required tables and chairs, Doubleday House at Little Squire, the Doubleday’s Adirondak-style lodge, is a veritable bulletin board chronicling two fascinating lives: photos, posters, paintings, stuffed animals, ribbons, figurines, saddle pads, books, awards and, marching atop the kitchen cabinets, 100 beer bottles with interesting labels.
Peter nods an affirmative: “I drank every one.”
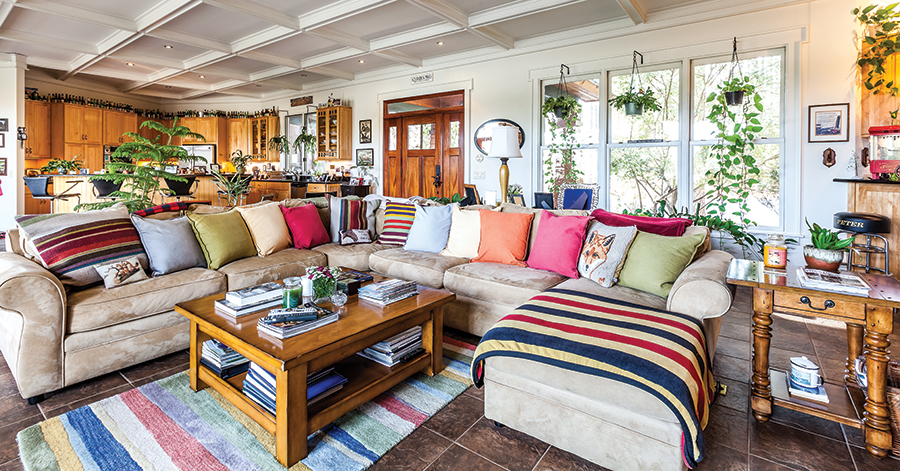
Fifty plants, bathed in light from oversized bare windows, provide a greenhouse effect. One precious photo shows Mickey Walsh riding pony Little Squire, sans saddle or bridle. Dominating another wall is a painting of Walsh (who died in 1993) by local artist Dani Devins; this was returned to the family after being auctioned off at hunt balls.
What some brand as clutter, Chrissie calls history.
Chrissie belongs to the land surrounding their home. She grew up in a log house within sight, later lived in a nearby cabin. Her father’s veterinary office was yards away. She, her four siblings and 29 cousins knew every rock, rail and puddle in the compound. Beyond the equestrian life, Chrissie taught chemistry and coached track and field for 28 years at Pinecrest High School.
Peter, from snowy Syracuse, New York, lived down the road when he met Chrissie at a Christmas party. “I knew of the family, of course. They were famous . . .” he says. In 2005, soon after they married, her parents sold them five of their 17 acres for a house. Subsequently, they purchased another five and added a small barn.
Neither had any architectural experience, which didn’t stop Peter from scrawling a plan on a napkin at O’Donnell’s Pub. They liked the work of Southern Pines architectural/interior designer Denis McCullough who translated the napkin into a home unlike neighboring showplaces.
Little Squire defies labels.
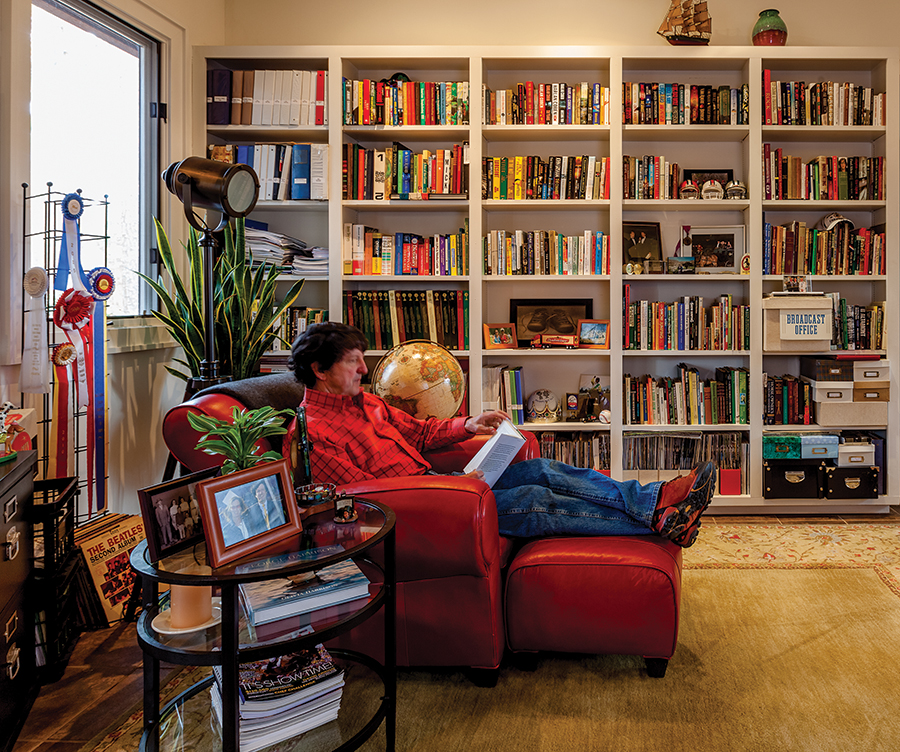
Chrissie: “I wanted (the interior) to be a semi-circle and the outside to blend with the trees.” This meant angled interior walls which give the rooms irregular but interesting shapes.
Peter: “I saw a picture of a house with cedar siding, hunter green and blood red trim, like houses in Lake Placid.” The clapboards and shingles also reminded him of “cottages” in the exclusive Hamptons, where he announces events.
Multiple roof pitches and a cupola topped by the weathervane from Stoneybrook complete the rustic appearance. The Irish flag honors immigrants Mickey and Kitty Walsh who arrived in America in the 1920s — and in Southern Pines in 1939.
Chrissie was adamant about layout. “I wanted everything in one room.” That living room-dining room-kitchen-bar with wood-burning fireplace stretches nearly 50 feet facing outward to the terrace, paddock and barn. A long refectory table fills up fast at Thanksgiving and Christmas, since Chrissie’s sister and niece also maintain houses on the property. From the open kitchen in a far corner, the cook stays part of the action. Black granite countertops are covered not with cooking paraphernalia but photos of “good people,” Chrissie says. “We wanted pictures and themes everywhere to reflect horses and racing.” Peter’s artifacts contribute the broadcasting dimension, which include the 1996 Olympic Games in Atlanta. “Peter’s a collector. He just kept putting stuff up and I said . . . whatever.”
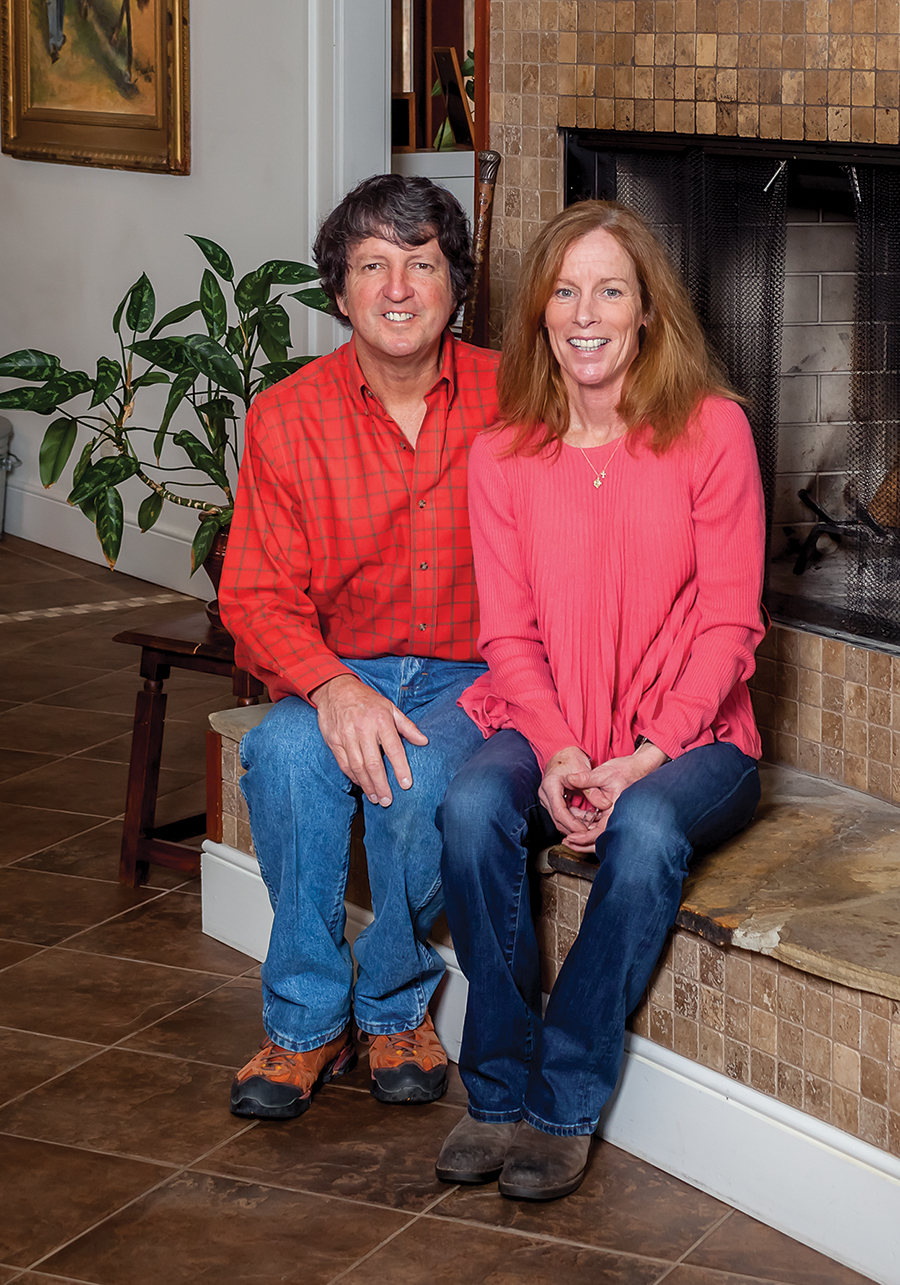
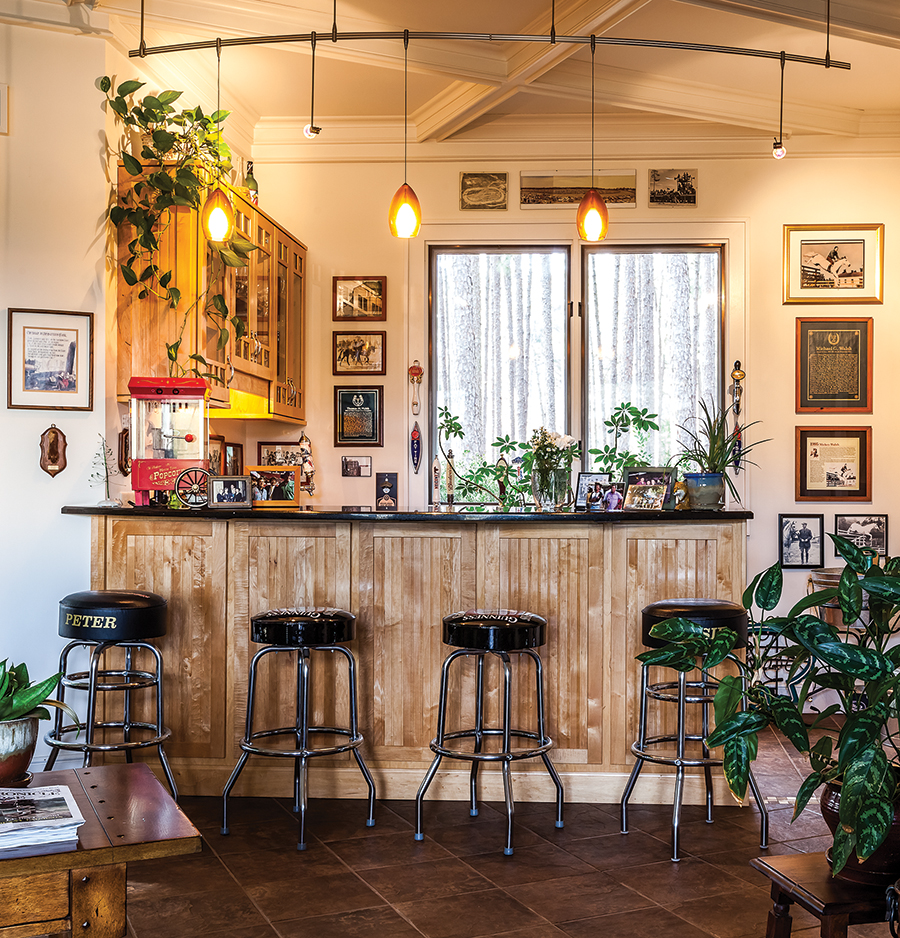
A guest suite with separate entrance at one end of this panoramic great room offers privacy. Adjacent to it, a combination “entertainment” room and office. Peter loves music; a wall of CDs covers every genre but classical. “Vinyl’s coming back,” he says, pointing to long-play albums. The opposite wall of shelves displays Chrissie’s books and in the middle, a throne-sized red leather chair and ottoman. On hot afternoons, after barn chores Chrissie retreats here to read. The master suite with small terrace and second wood-burning fireplace — Chrissie’s lifelong dream — occupies the opposite wing.
Their outdoor environments include a small screened porch on the front and a larger one between the house and the patio which, by spring, is filled with flowers and often with guests. The Doubledays have no trouble fitting 100 friends and colleagues inside and out. “Our guests feel at home as soon as they open the door,” Peter says. They especially enjoy the DIY bar with tall vinyl-topped bar stools and well-stocked shelves.
A small pool built long before the house cools hot and dusty riders.
Nothing formal, everything practical and intensely personal. Floors throughout are low maintenance tile brightened with area rugs. Wide, handsomely framed doorways ease the flow from wing to wing. A coffered ceiling buffers noise. No palette unites the décor, although every hue found in nature appears here.
Chrissie got her wish: from a distance, the house melts into the woods.
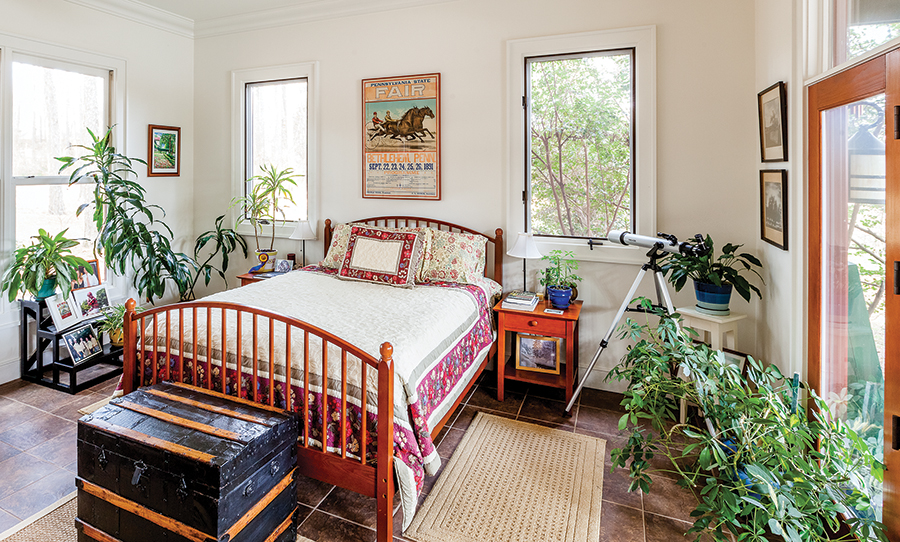
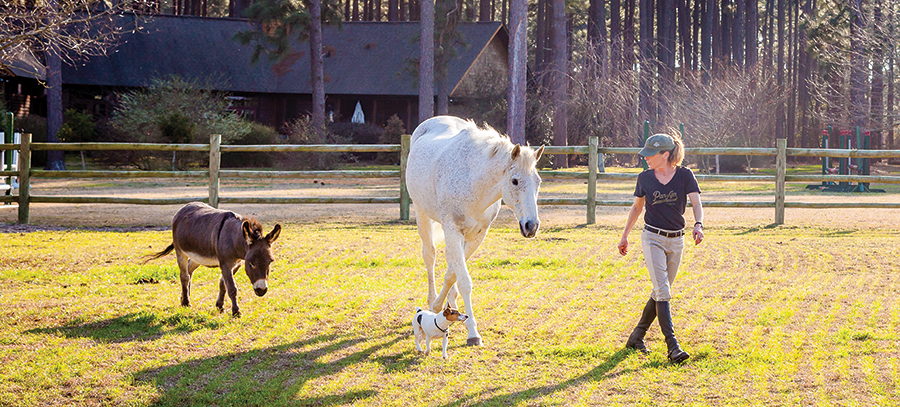
A piece of Chrissie’s heart beats faster in the small barn, shelter to Guac, a retired racer with a speckled coat called flea-bitten gray. Surprisingly, “I’ve ridden all my life but this is the first horse I’ve ever owned. He’s taught me a lot in the saddle and on the ground,” she says. “They test you. I’m supposed to be the boss but we’re still working on that.” Chrissie feeds, grooms, rides and cares for him — and Burrito, his adorable donkey companion — herself. She’s in the barn by 7 a.m., takes a break around noon, out again at 4 p.m. and to “check on things” before bed.
These are happy hours. “I spent a lot of time with my parents before they died,” she recalls. “Afterwards, things sort of fell apart, family-wise. I needed something to fill the void.”
The Doubledays’ luxury is not in antiques or professional-grade kitchen appliances but in living a continuity. “It’s just the two of us; we didn’t need a monster house,” says Peter, although as arranged, the 2700 square feet appear larger. Its location allows the couple to bike into downtown for First Fridays or a pub evening. But mostly they like to stay put. Peter, who travels many months a year, answers to homebody.
“I need a crowbar to get Chrissie out,” he says.
She responds: “I’m just very proud to still own this family property,” which honors her parents and grandparents. “They worked hard to create the farm, and Stoneybrook. It’s the only home either of us has ever built . . .”
And, Peter concludes, “We plan to stay here forever.” PS

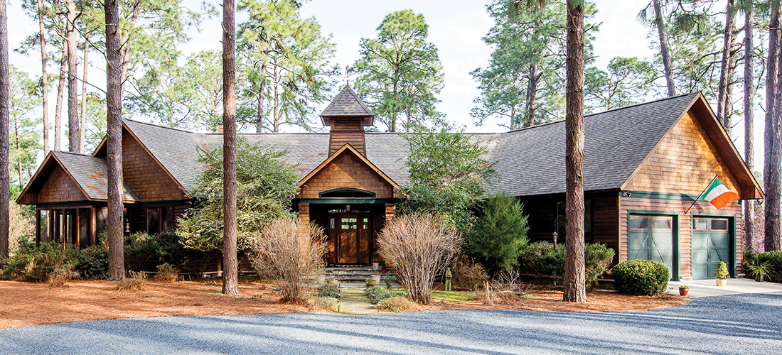
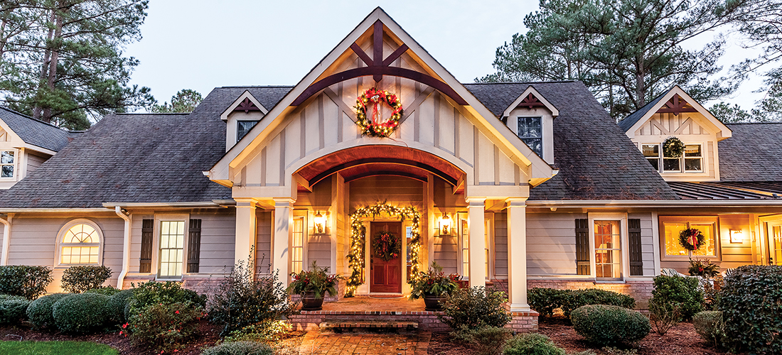
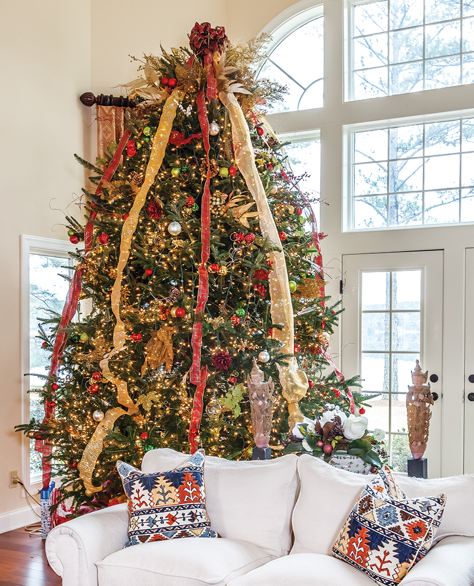
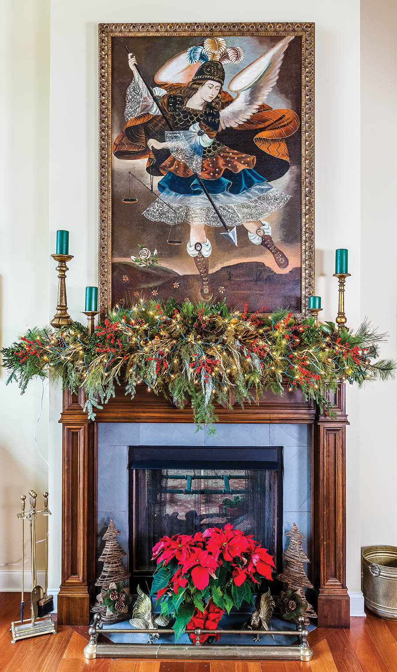
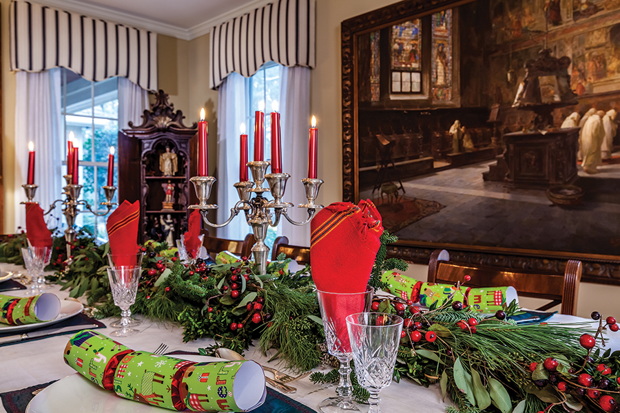
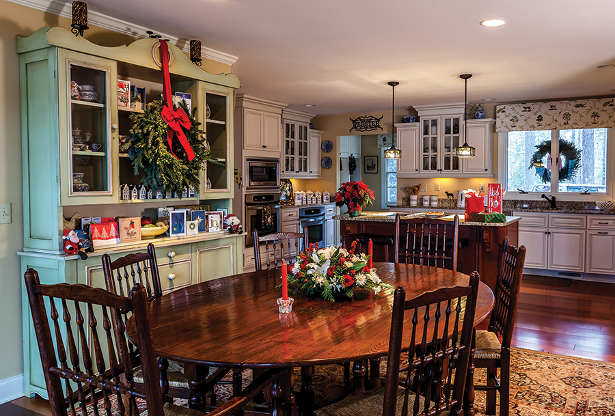
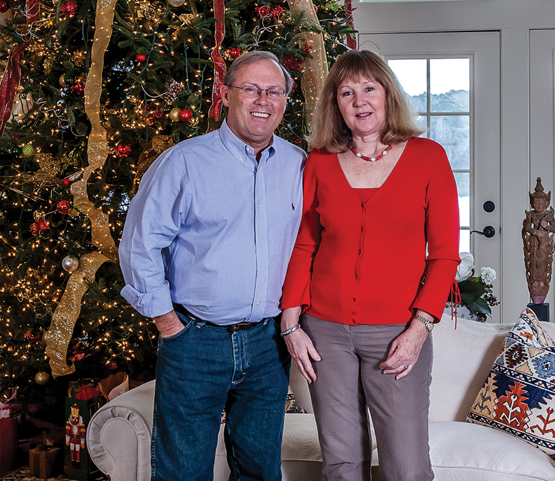
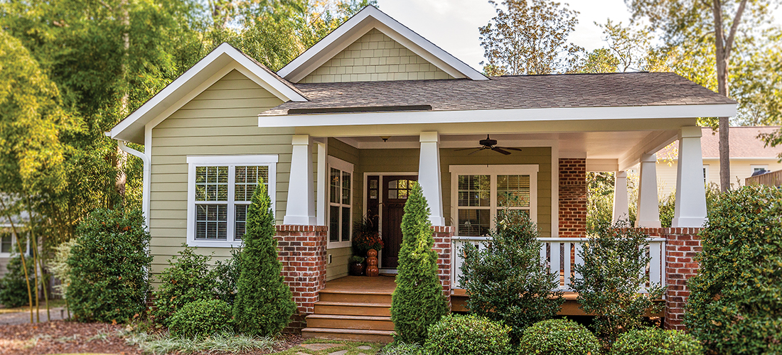
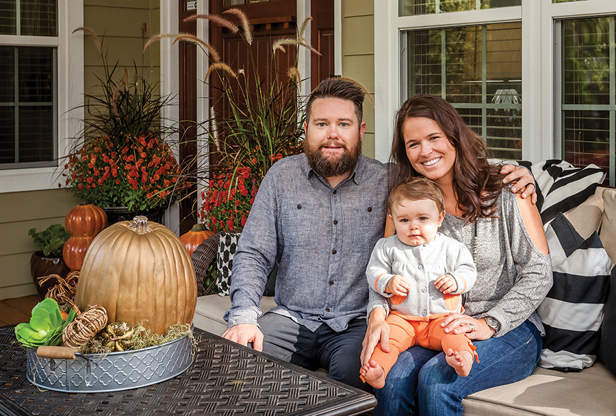
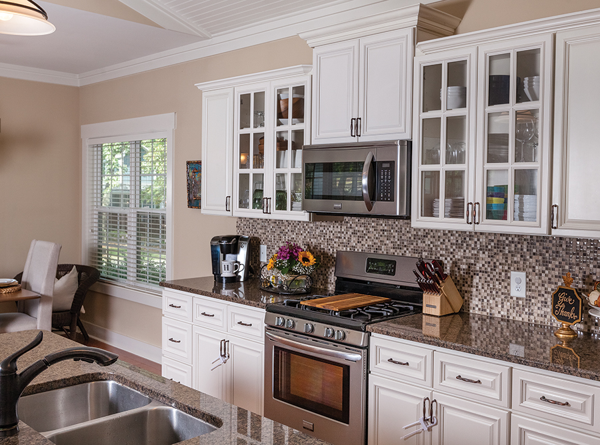
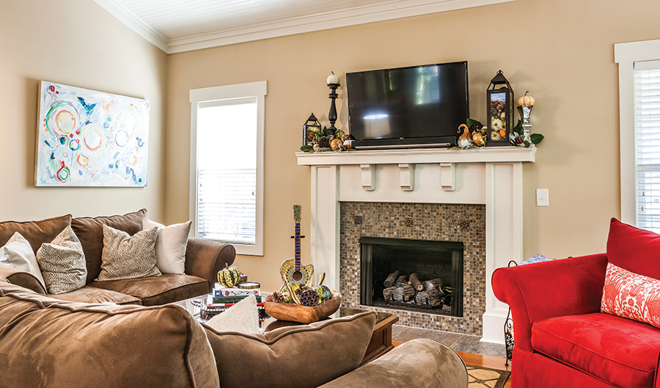
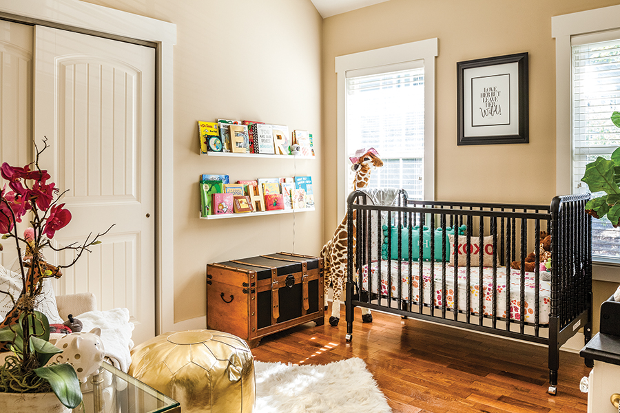
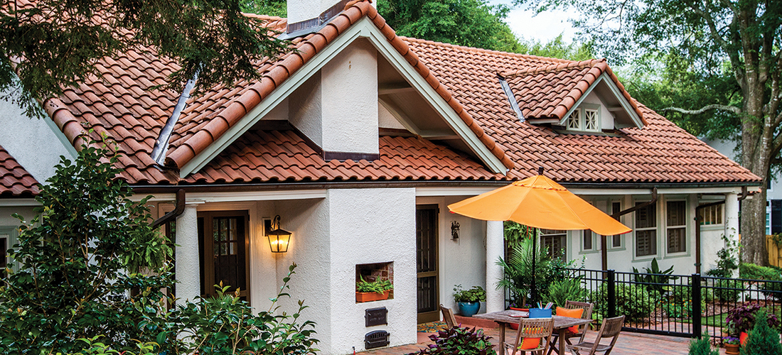
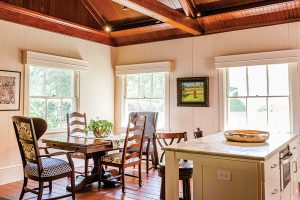
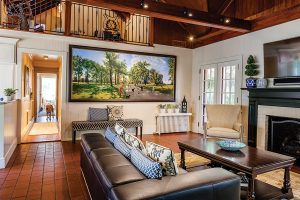 The Carolina Hotel, along with the village, was nouveau-chic when, in 1909, Bostonian Emma Jane Sinclair commissioned architect W.W. Dinsmore to design a winter home with satellite cottages for her married daughters. The Pinehurst Outlook of that year called it “A little gem, in mission style, with bright red rows of tile and stucco walls . . . which adds tremendously to the attractiveness of the outlook from the hotel.”
The Carolina Hotel, along with the village, was nouveau-chic when, in 1909, Bostonian Emma Jane Sinclair commissioned architect W.W. Dinsmore to design a winter home with satellite cottages for her married daughters. The Pinehurst Outlook of that year called it “A little gem, in mission style, with bright red rows of tile and stucco walls . . . which adds tremendously to the attractiveness of the outlook from the hotel.”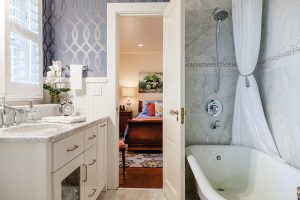 Bathrooms were renovated but not enlarged. One clawfoot tub remains.
Bathrooms were renovated but not enlarged. One clawfoot tub remains.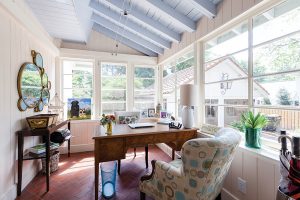 One tall, non-functioning radiator holds potted plants. Dark-stained beams in the vaulted ceiling, beadboard walls painted cream, pine flooring found in the attic satisfy Victoria and Kirk’s love for wood. Art reflects Kirk’s golf involvement. Just inside the front door hangs their signature piece. The nine-by-four-foot painting, done in photo realism, depicts Kirk and Victoria, their children and dogs, playing in Kensington Gardens adjoining the Albert Memorial in London. The artist tricks the eye by repeating the same family members in different sections of the park.
One tall, non-functioning radiator holds potted plants. Dark-stained beams in the vaulted ceiling, beadboard walls painted cream, pine flooring found in the attic satisfy Victoria and Kirk’s love for wood. Art reflects Kirk’s golf involvement. Just inside the front door hangs their signature piece. The nine-by-four-foot painting, done in photo realism, depicts Kirk and Victoria, their children and dogs, playing in Kensington Gardens adjoining the Albert Memorial in London. The artist tricks the eye by repeating the same family members in different sections of the park.