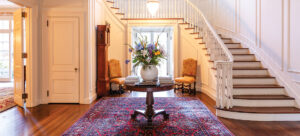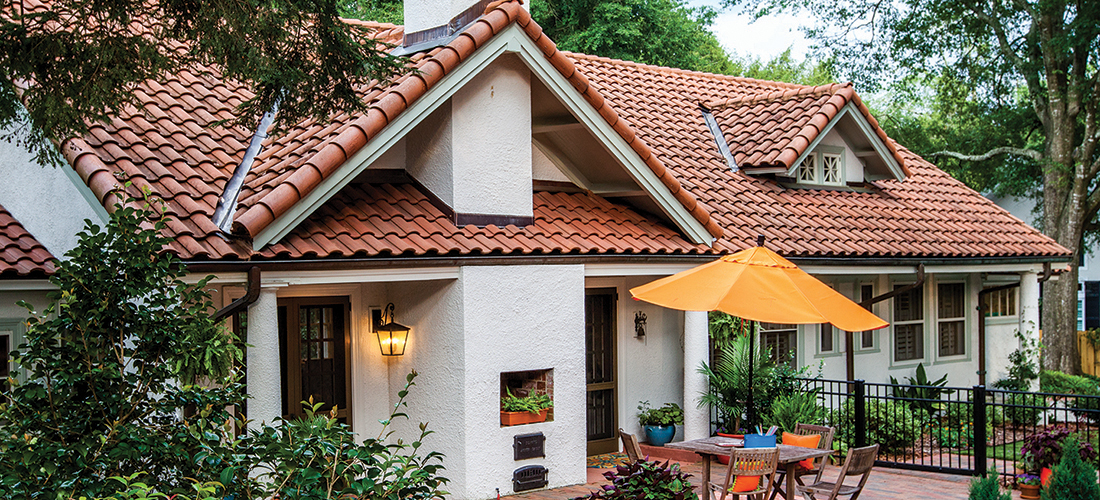
How a classic Pinehurst cottage brought a globe-trotting couple home at last
By Deborah Salomon • Photographs by John Gessner
Anyone who doubts a couple in midlife prime can radically change careers, continents, lifestyles and homes needs to look in on Kirk and Victoria Adkins at Red Gables, a 107-year-old, one-of-a-kind Pinehurst cottage that flouts the luxury revamps shared by contemporaries.
No paneled Sub-Zero, spa bathroom or sound system. One TV, zero chandeliers. Master bedroom barely wide enough to accommodate a king-sized bed. A garden filled with homey zinnias. A far cry from the Adkins’ British country manse, their London muse (row house) with pink exterior, an iron-gated farmhouse in a Parisian suburb or the glass-walled Hong Kong condo fifty-two stories above the harbor.
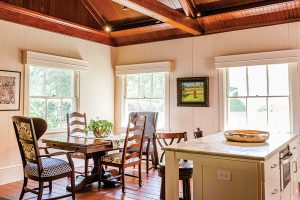
Not to say this restraint implemented by soothing hues and minimal furnishings isn’t gorgeous. Or that Kirk and Victoria miss the opulence.
“It feels good to get back to ‘comfortable,’” Victoria says. “Possessions don’t make you who you are. I’m happier now working (in real estate) than I was going to museums and social events.”
Kirk, glows with pride over how impossible engineering feats like air conditioning were engineered: “Every inch is usable — not a spare space, even behind walls, that we didn’t make into cupboards.” Besides, Victoria adds, “The village is a happy place.” Kirk finds its residents interesting and worldly, retired from careers in finance, medicine, law, management.
Kirk belonged in the corporate column. After an MBA from Wake Forest University, the Indiana native was posted internationally for twenty years as an executive at the Sara Lee consumer goods division, then Hanes. He and Victoria, a special education teacher, dated in high school, reconnected at a friend’s wedding. As a “corporate wife” she became an expert at moving — nineteen times, covering four continents. To keep their two sons and adopted daughter from Siberia rooted in America, they rented a house on the Jersey Shore for summer vacations.
When Hanes discontinued operations in Hong Kong, Kirk was still young enough to chase a dream: “I wanted to get into golf,” not as a pro, or an equipment retailer. “I wanted a degree in agronomy.” In other words, he wanted to arrive at the course before dawn, plan for and supervise crews who kept the terrain in optimum condition. Adieu Savile Row suits and leather briefcases and business class flights. Bring on the rain jackets, sunscreen and golf hats.
Kirk applied to Purdue University and North Carolina State University, only to be advised that what he needed was the kind of hands-on program offered by Mike Ventola at Sandhills Community College. In 2012 Kirk and Victoria rented a house in Pinehurst while he attended SCC and interned at Forest Creek.
“We didn’t plan to stay after that,” Kirk says. But, Victoria adds, “We met people and fell in love with the village.” Kirk currently serves as assistant superintendent of world-famous Pinehurst No. 2.
Rank that alongside Kate Middleton’s aesthetician or Stephen Curry’s physical therapist. Obviously, Europe had refined their housing requirements: something with history, character and a unique feature. Something close to the action, like twenty-five yards from the Carolina Hotel driveway.
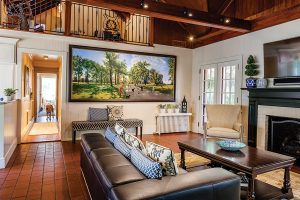 The Carolina Hotel, along with the village, was nouveau-chic when, in 1909, Bostonian Emma Jane Sinclair commissioned architect W.W. Dinsmore to design a winter home with satellite cottages for her married daughters. The Pinehurst Outlook of that year called it “A little gem, in mission style, with bright red rows of tile and stucco walls . . . which adds tremendously to the attractiveness of the outlook from the hotel.”
The Carolina Hotel, along with the village, was nouveau-chic when, in 1909, Bostonian Emma Jane Sinclair commissioned architect W.W. Dinsmore to design a winter home with satellite cottages for her married daughters. The Pinehurst Outlook of that year called it “A little gem, in mission style, with bright red rows of tile and stucco walls . . . which adds tremendously to the attractiveness of the outlook from the hotel.”
In truth, the Southwestern exterior probably raised a few eyebrows among residents who chose the more familiar white clapboard/black shutter New England motif.
In 1918, the property was sold to coal baron Henry B. Swoope of Pennsylvania — a descendant of one of George Washington’s Revolutionary War colleagues. Swoope’s letters to tradesmen on file at Tufts Archives show his displeasure at the milkman for running out of cream — also arrangements to have unloaded an entire railway car of “egg” (large lump) coal for his and other furnaces. Poor Mr. Swoope died in 1927, at 46, leaving a wife and nine children. The house later passed to L.L. Biddle II of the prominent Philadelphia family, later intermarried with the Dukes of Durham.
When the Adkinses discovered Red Gables, barely used by Canadian owners, the property stood neglected and sad. “We asked people about it and they said, ‘Run, don’t walk away! You’d be crazy to buy that house!’” Victoria recalls.
But Victoria and Kirk saw only the unique features: a vaulted ceiling over the living room; beadboard walls and terra cotta tile floors; original three-over-three square windows with wavy glass; an attic that could be opened up as a master suite.
They hired a contractor, a designer — and dug in.
First, the AC. The stucco exterior and painted beadboard walls made conventional ductwork impossible. A space was created over the kitchen ceiling and behind the attic knee wall for the new system. Victoria moved the front entrance to an existing patio door and converted the vestibule to a pantry. The hopelessly dated kitchen was opened up with an island separating it from the dining area, which replaces a formal dining room and flows into the living room. The window removed to make room for a refrigerator was re-installed elsewhere. Light was a priority; the living-dining area has only one lamp, but Victoria increased recessed spotlights from 28 to 90. An entire wall of windows in addition to French doors further brightens the main floor. Although modest in size, the practical kitchen suits Victoria and Kirk, who both cook.
A narrow hallway leads to two small bedrooms joined by a double bath, Kirk’s office and, at the end, a sun porch, now Victoria’s office with adjacent laundry room.
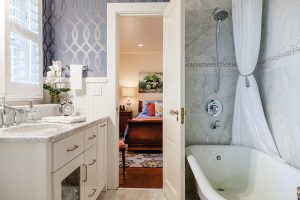 Bathrooms were renovated but not enlarged. One clawfoot tub remains.
Bathrooms were renovated but not enlarged. One clawfoot tub remains.
The major new construction was the master suite overlooking the living room, accessed by a narrow staircase original to the house.
“I like the way the boards creak,” Victoria says.
Creating the loft sitting area, bedroom and, especially, the bathroom presented a second challenge. “They said we’d never fit a shower in there,” Kirk smiles, pointing to the large glass-enclosed installation. Fitting a mirror over the sink was another puzzle that failed several times before succeeding. Finally, the master bedroom, as planned, proved too narrow to accommodate a king-sized bed. Victoria wouldn’t budge. The dimensions were altered. Still, the sleeping space is smaller than dressing rooms in most luxury homes.
Victoria and Kirk think differently. “What more do you need than a bed and nightstand?” she says. “Our first night was so much fun, like sleeping in a treehouse.”
Above the bed buzzes a triple ceiling fan resembling airplane propellers encased in wire frames . . . just mesmerizing.
The Adkinses’ frequent moves were not conducive to amassing furniture. Even so, to prevent any sense of clutter, Victoria refined her collection to one or two antiques per room. The palette of dusky turquoise, soft green, beige and vanilla unite and soothe, from area rugs to dog-friendly leather upholstery. A credenza from France fills an entire wall in Kirk’s office, while his desk is British. Kitchen shelves and counters display Victoria’s collection of blue pottery jugs and canisters. Tiny lights illuminate glass-front cabinets.
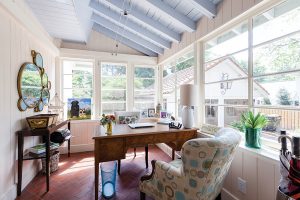 One tall, non-functioning radiator holds potted plants. Dark-stained beams in the vaulted ceiling, beadboard walls painted cream, pine flooring found in the attic satisfy Victoria and Kirk’s love for wood. Art reflects Kirk’s golf involvement. Just inside the front door hangs their signature piece. The nine-by-four-foot painting, done in photo realism, depicts Kirk and Victoria, their children and dogs, playing in Kensington Gardens adjoining the Albert Memorial in London. The artist tricks the eye by repeating the same family members in different sections of the park.
One tall, non-functioning radiator holds potted plants. Dark-stained beams in the vaulted ceiling, beadboard walls painted cream, pine flooring found in the attic satisfy Victoria and Kirk’s love for wood. Art reflects Kirk’s golf involvement. Just inside the front door hangs their signature piece. The nine-by-four-foot painting, done in photo realism, depicts Kirk and Victoria, their children and dogs, playing in Kensington Gardens adjoining the Albert Memorial in London. The artist tricks the eye by repeating the same family members in different sections of the park.
The wall, prominent and perfectly sized for this treasure, helped convince Victoria to take on Red Gables, at 2,450 square feet by far the smallest of their homes. Converting the free-standing garage into guest quarters is always an option.
The house stands on half an acre, about one-third of the original parcel. Much of it was overgrown with vines, home to snakes and varmints. A backhoe was brought in to clear the front yard. Victoria decided on simple groundcover and a clear view of the hotel beyond the lighting kiosks that flank the driveway entrance. The red tile roof had been replaced but otherwise, Red Gables exterior remains much as it was during Pinehurst’s Golden Age.
“For us, (the house) is magical,” Victoria says.
“We got rid of a lot of baggage, which has taken stress out of our lives,” Kirk continues. “We have what we need and need what we have.”
Or, as Victoria sighs, “What a relief!” PS



