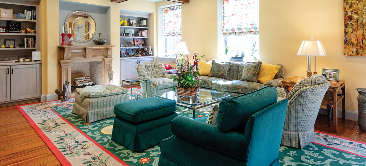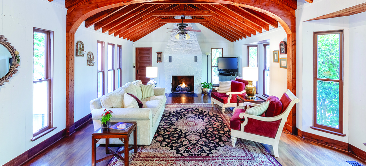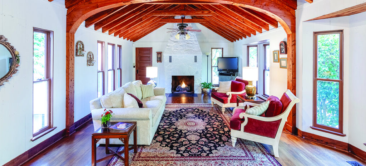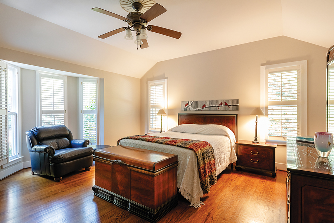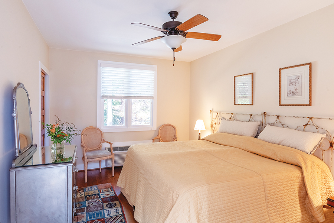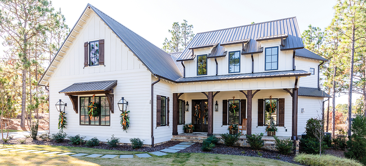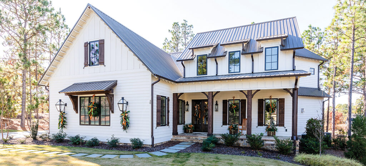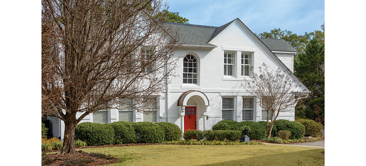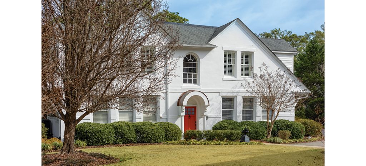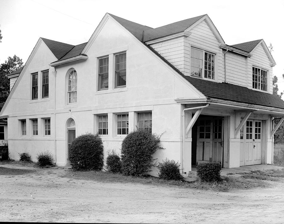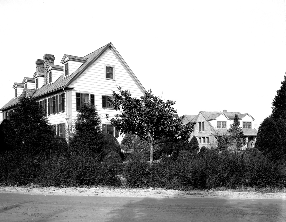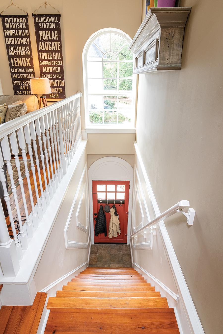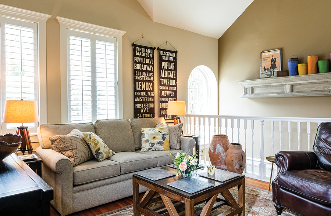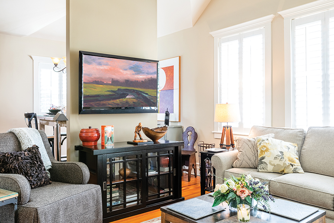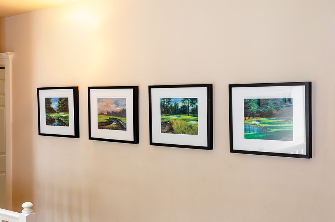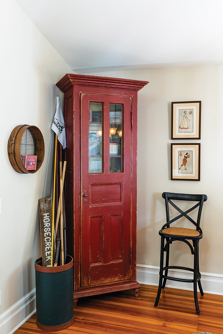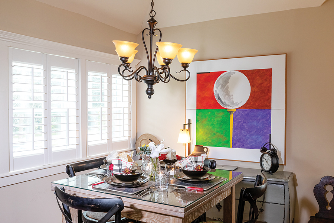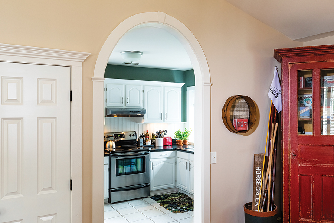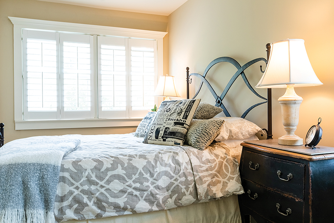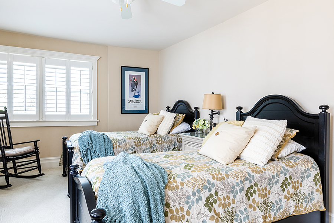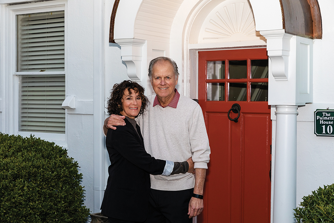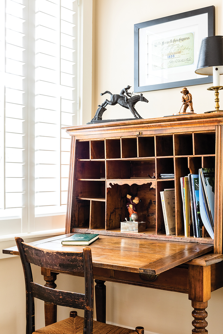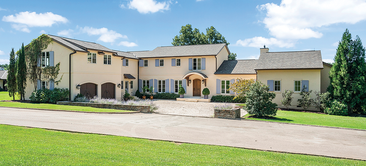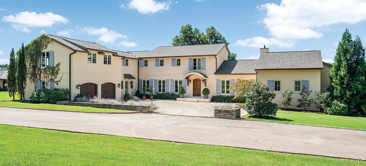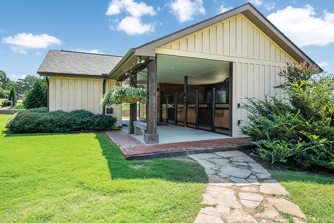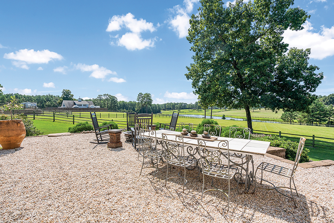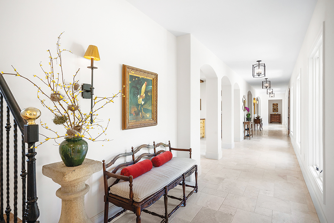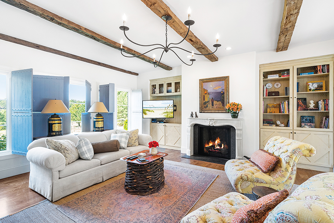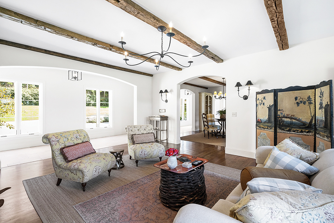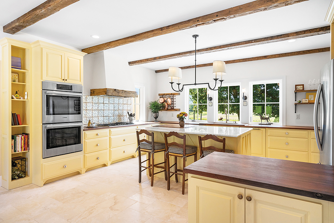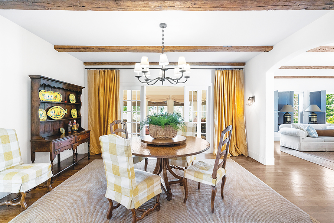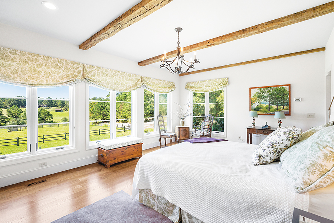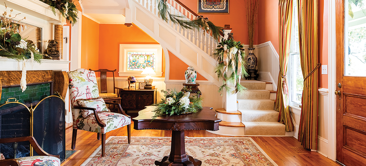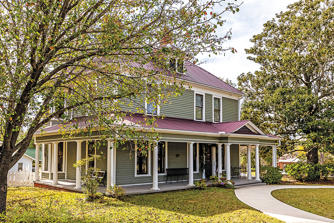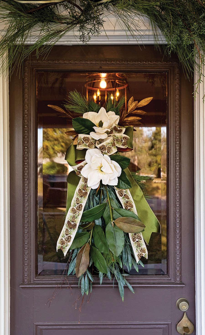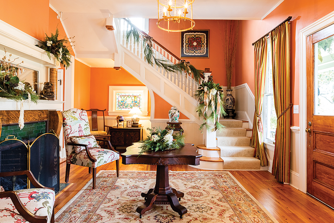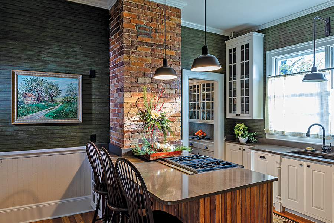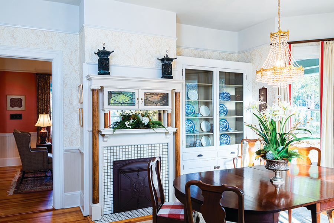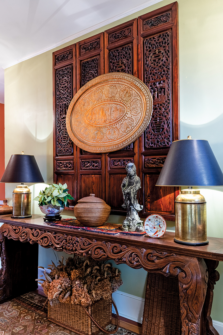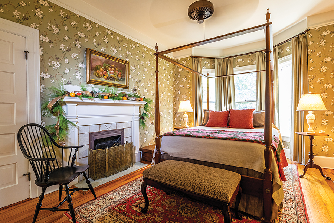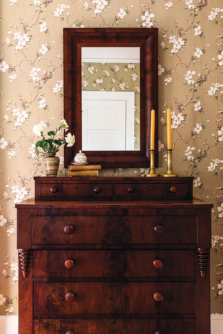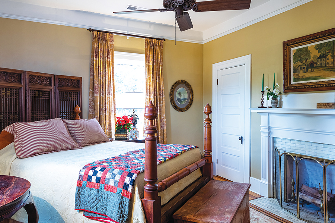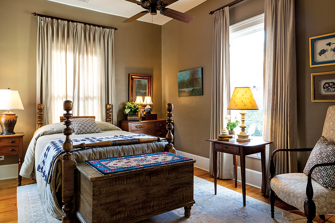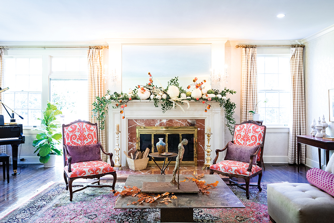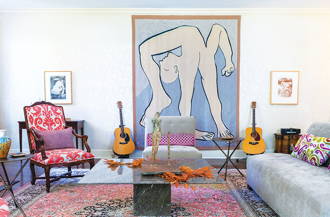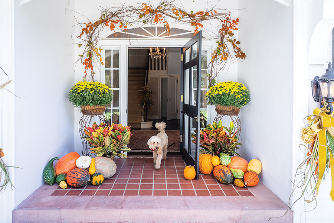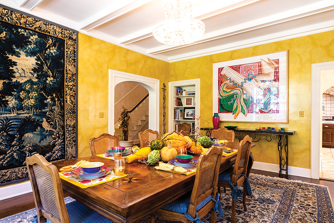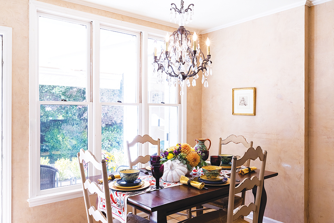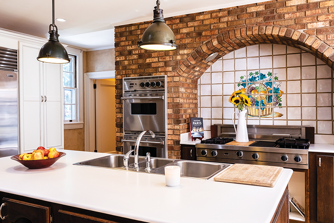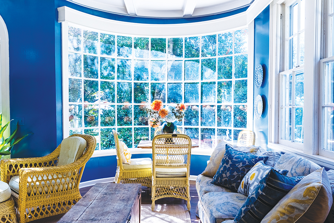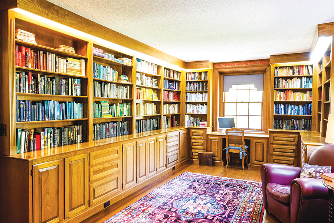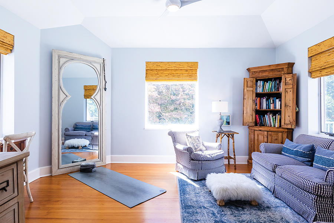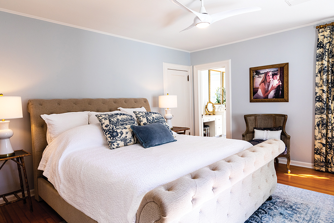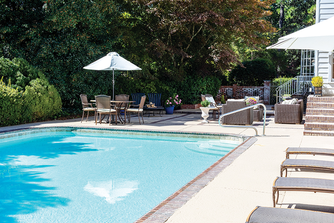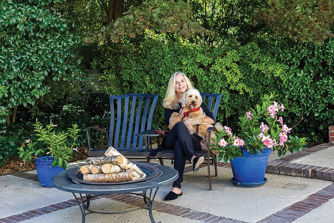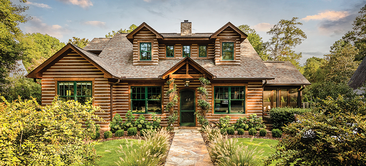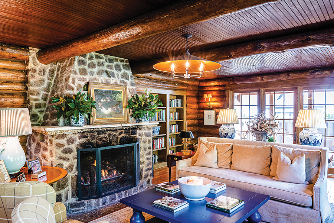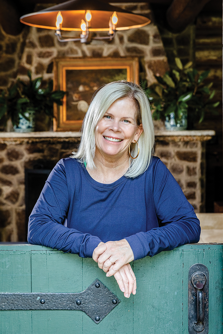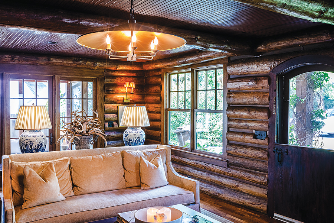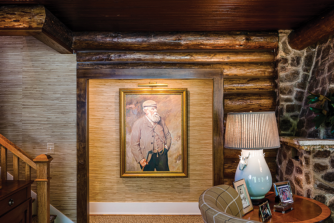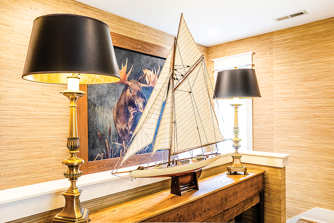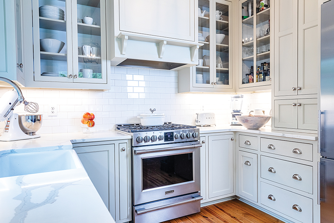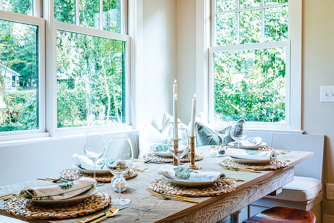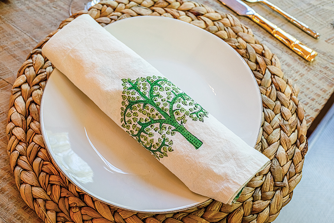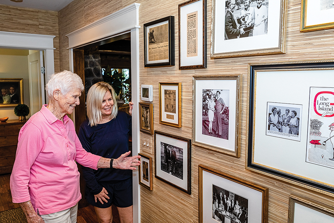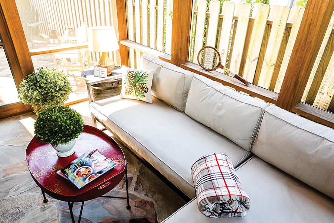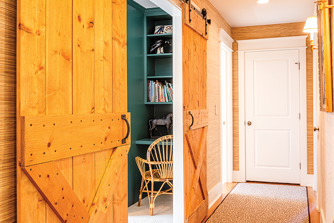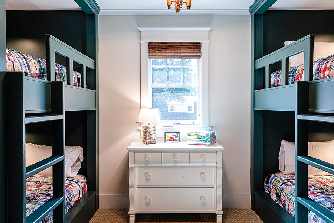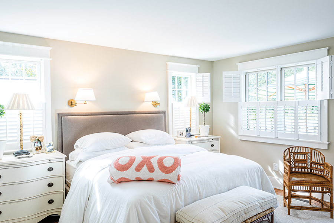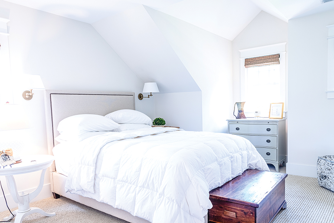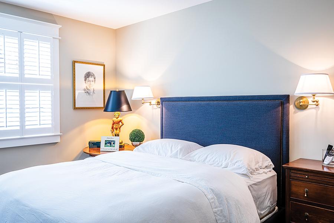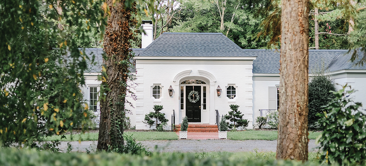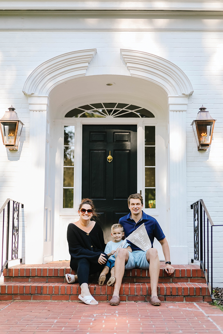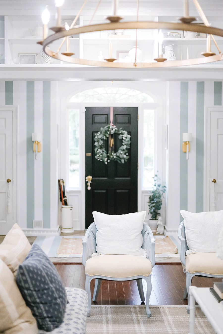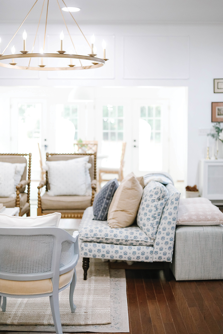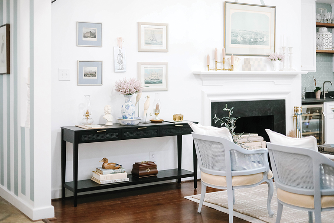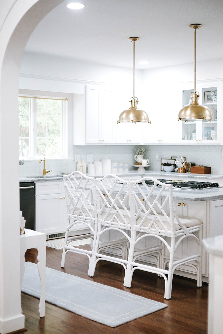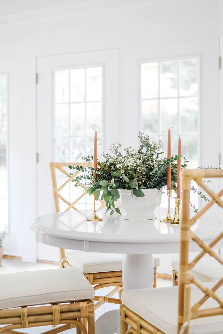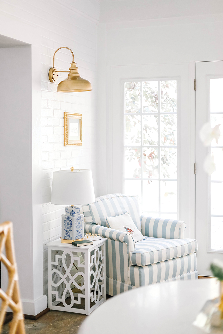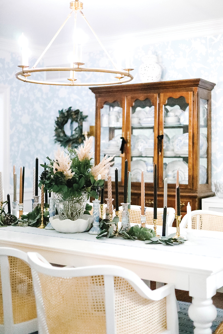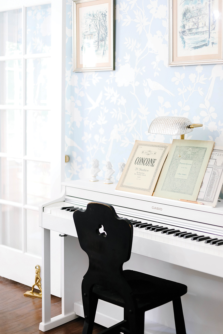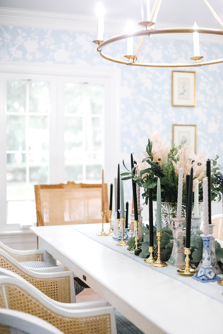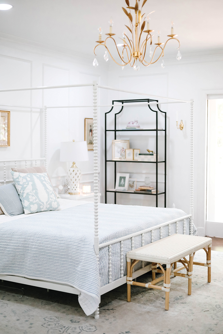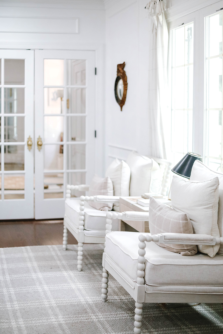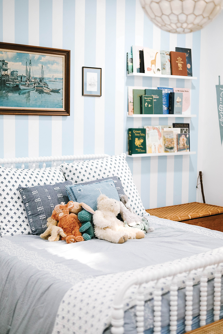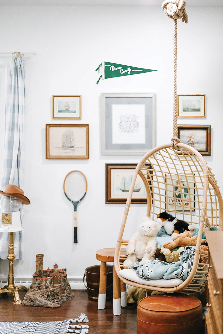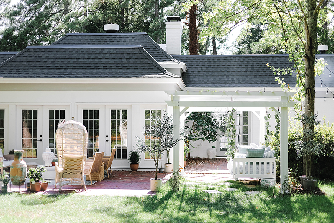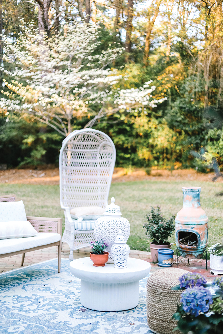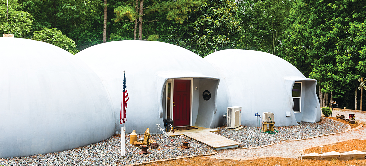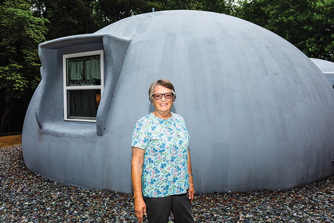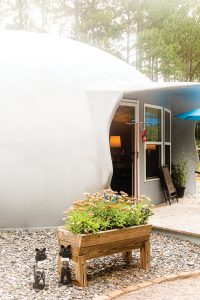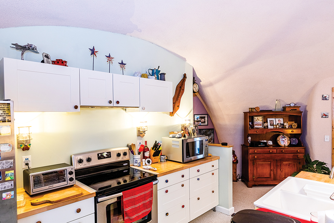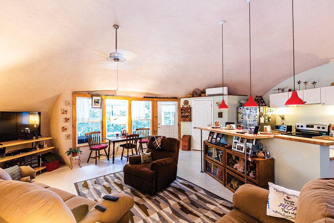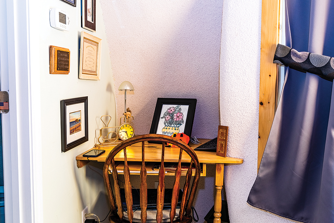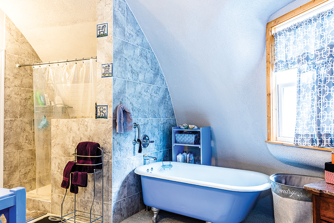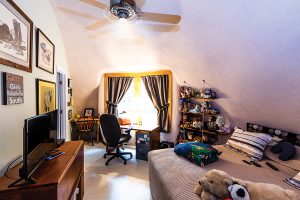Divine Downtown Digs
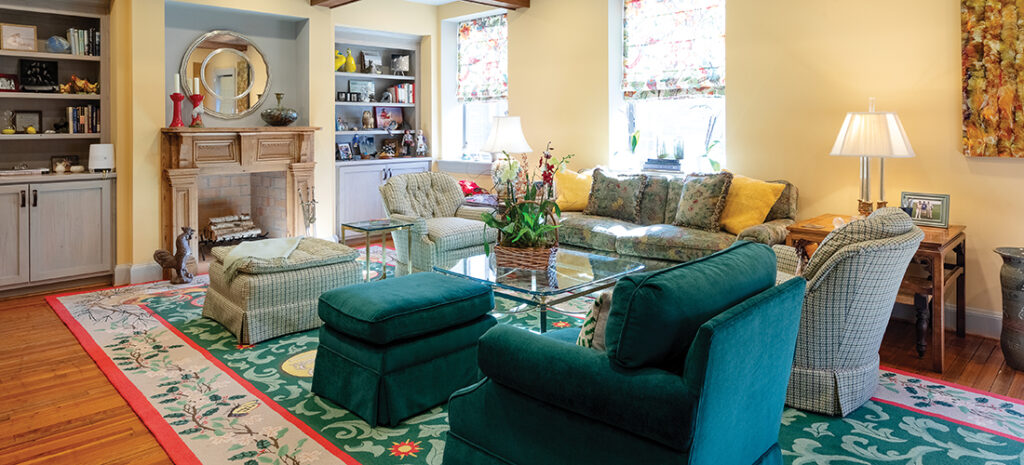
Life on Another Level
By Deborah Salomon
Photographs by John Gessner
Back in the 1920s, a fella named Herb Beck decided, given the growing popularity of motor cars, to convert his buggy repair shop in downtown Southern Pines to an auto service center. The one-story brick corner location already had drive-through bays. Later, a second story was added that, according to a diagram provided by the Moore County Historical Association, became the Boy Scouts clubhouse.
Those grease monkeys and energetic boys should see it now. Industrial remnants — gone. Instead, Holly Floyd and husband Tyler Horney have created a “loft” living space rivaling anything Robert De Niro, Beyoncé and the late John Kennedy Jr. called home when factories became million-dollar condos in the SoHo, Tribeca and Meatpacking District of Manhattan.
“I wanted to create a gallery for my art,” Holly explains. Since her art includes enormous pottery urns, sparkling crystal vases and paintings ranging from Victorian portraits to Picasso-esque Cubism, the loft needed display cases, pedestals, spot lighting and angled walls which create the 4,000-square-foot maze.
Parisian lofts inhabited by starving artists it’s not. Rather, the door at the top of a long, steep staircase opens onto a Technicolor world strewn with eye candy. This loft is edgy-chic, with a surprise around each corner. Take the rooster motif. “I like chickens,” Holly admits. They are everywhere, from an enormous, stylized portrait to a thumbnail glass strutter in a wall-mounted shadowbox filled with other fascinating miniatures brought back from Europe and elsewhere.
This is a space choreographed by a woman secure in her tastes, with designer Awena Hurst to help realize them.
Holly, who is Texas born, Lumberton raised, and Tyler, a Moore County native, purchased the downtown building in 2009 with the intention of converting the ground floor to retail space. “Why not live upstairs?” within walking distance of the Sunrise Theater and fine dining, she thought. In the past, Holly had lived at Loblolly, a quasi-Tudor Weymouth estate designed by Aymar Embury II, and also at The Roost, a Cape Cod cottage near Campbell House, home to the Arts Council galleries. Roost? Rooster?
Holly wanted their new home to vibrate with color and originality, starting at the front door, which opens into a hallway lined with showcases, ending at the living room, where the principal color is a hunter/leafy green accented by a green velveteen chair, pale green walls, and additional shades woven into settee upholstery. On the floor, a custom-hooked wool rug patterned with symbols: Holly’s monogram, butterflies representing her children, sunbursts, alpha and omega and, of course, roosters. Windows are covered with shutters and Roman shades decorated with birds.
The fireplace is faux, but the deck overlooking downtown has been outfitted for grilling. Watches can be set by Amtrak arrivals, surely less startling than police sirens punctuating SoHo nights.
In an era of kitchen extravaganzas, hers is modestly sized; one counter doubles as a minibar, with sink and refrigerator. Cupboards are gray-stained wormy maple with painted brick backsplash and a soffit display case filled with . . . roosters.
“This is a one-person kitchen,” Holly says: ample, simple and functional. It opens into the living room on one side and on the other, a small dining room with an expandable birdseye maple table. The sideboard is no-nonsense Welsh, while a dainty asymmetric crystal chandelier is shaped like palm fronds. Angled walls throughout the midsection pit turquoise against pale yellow.
Now look down. Most of the heavily knotted pine flooring is original to the building. Once considered inferior grade, a century later these imperfections add character. Wooden doors of assorted sizes from an antique door dealer in Virginia provide texture, although wall openings had to be tailored to their individual, sometimes irregular sizes.
The star of the living area has to be the pottery Holly has collected from Seagrove and elsewhere. Smaller pieces, like a Noah’s Ark crammed with animals or the familiar “ugly jugs,” are displayed in built-in cabinets. Enormous urns — one a 4-foot scarlet Christmas gift from Tyler — stand on pedestals separated by window seats.
A gentler green continues into the master suite, with a small sofa occupying a bay. Teddy bears on a mini chair were made from fur coats, one belonging to Holly’s mother, whose presence is felt throughout.
Something’s missing: multiple wall-mounted TV screens. A small screen on a swinging arm is tucked between the kitchen and living room. “Never the bedroom!” Holly exclaims. But she allowed one in the master bathroom “so I could see what’s happening in the world while I get ready.” Their only big screen dominates the man cave, originally a second apartment, with daring terra-cotta-hued walls and heavy antique case pieces. There’s a small office for Tyler and two guest bedrooms for children and grandchildren, where Holly’s palette veers uncharacteristically into blue. Birds perch on branches over one bed, a trompe l’oeil effect accomplished by decals Holly found online.
“I’m all about whimsy,” she admits, further illustrated by a powder room where the basin sits on a stained artist’s worktable. Globs of “paint” — decals again — appear to have been splashed against the wall.
After a year-long renovation, Holly and Tyler moved in last November. The only thing Holly misses is having a dog.
Repurposing commercial and industrial buildings, barns and carriage houses played out across North Carolina as cotton mills and tobacco warehouses became upscale residences. Occasionally, space “over the store” was available, saving its occupants a tedious commute. Downtown Southern Pines has several iterations, including a new-construction all-loft building and, on Broad Street, a legendary bordello over a bowling alley, reconfigured for a family with young children as a loft with roof garden near the park.
However, living day-to-day with fine art and museum-quality crafts requires a particular mindset. Holly Floyd has it, for her glorious, decorative “stuff.”
“I find it comforting,” she says. “Like memories brought back by Christmas tree ornaments.” PS

