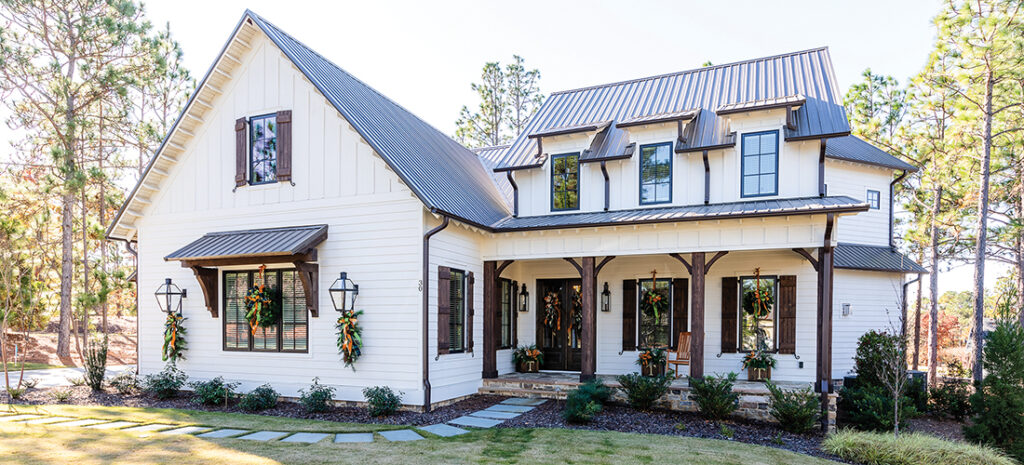A New Home for the Holidays

Building traditions and contemporary elegance
By Deborah Salomon • Photographs by John Gessner
When floral designer Matt Hollyfield meets a prospective client, he predicts her taste by reading her clothing: fine leather tans and browns, deep forest greens, a variety of textures whisper “Ralph Lauren,” a preference Melinda Taylor confirms. Her unusual new home in the Eastlake section of the Country Club of North Carolina won’t tempt Santa. No candy canes, angels or blue-and-silver snowflakes either. Instead, Hollyfield suggests wreaths, swags, tabletop arrangements and two trees featuring reds gone scarlet, blues in a muted navy and burnished golds. A close inspection reveals equestrian details. Melinda doesn’t ride but loves horses as a spectator sport . . . so why not, given the proximity?
This Christmas will be the first in many years when Melinda and her husband, Doug, are the hosts rather than guests, usually of Melinda’s mother. Decorations are in place. Their home is ready.
A new house is like a blank canvas on which to paint Christmas; no outdated traditions, no faded ornaments. But the Taylors’ second home, built for eventual retirement, is perfect on multiple levels, starting with starting afresh. Because their primary residence is still Charleston, West Virginia, all the furnishings, equipment and fixtures are new and in accordance with Melinda’s master plan: a simple but elegant low country contemporary farmhouse wearing cream, sand, leather, smoky gray, green and brown hues sparked with metallic gold in unexpected places — all planned and executed by Melinda, an insurance executive by trade, a designer by avocation, and a details/neat freak by admission.
Her whites glow. Pink azaleas were removed and replaced with white to extend the neutral palette. Even Beau, their yellow Lab, is vanilla. Gold accents pop in the custom-made range hood and the metallic gold kitchen sink with its line-of-sight view of the lake beyond the veranda.
More than a decade ago, Melinda and Doug began thinking about a retirement house, first in Asheville, which proved too chilly for Doug’s year-round golf aspirations. “We wanted it to feel more vacation-y than our two-story Colonial brick (in West Virginia),” Melinda says. Months later they drove to Pinehurst for a look. CCNC checked enough boxes for them to buy a lot and choose a model home. Construction, however, was delayed 10 years while Melinda underwent treatment for cancer, then COVID happened. Once she was declared cancer-free and their twin sons, John Logan and Preston, were off to college, the Taylors broke ground on their 5,000-square-foot, four bedroom, four-and-a-half bathroom vacation home, with dream home specialist Huntley Design Build wearing the hardhats.
Obtaining materials during COVID proved arduous: windows took a year; the refrigerator, 19 months. Melinda was a five-hour drive from the action, which included a ceiling covered in floor tiles. Vinyl grasscloth graced another ceiling, and gold mesh panels in the built-ins flanking the living room fireplace added texture.
She shopped the High Point Furniture Market and Facebook Marketplace but took measurements for drapes to be made in Charleston. That everything came together so well is a credit to Melinda’s vision.
The newly popular “modern farmhouse” architectural style doesn’t comport with denim overalls and hay bales. Main floor living space, casually sophisticated, is open but divided into angles with high kitchen visibility. Clever doors that fold flat, then disappear, render the veranda an overflow living room for entertaining, furnished in fabric, not outdoor upholstery. Retractable screens and a stone fireplace help control temperature.
Golf lockers line a back entrance. Each son has a bedroom and fantasy bathroom. The oversized suspended light fixtures, both Lauren and bell jar, are simply spectacular.
A range of neutrals played out in moderately sized rooms make the large upstairs game room a shocker. Its 800-plus square feet are divided into a pool hall (blue felt on the table), a TV lounge, gaming table and bar. Wideboards the color of coffee grounds cover the floor, walls and ceiling. Man cave doesn’t come close.
Melinda is proud of several chests rescued from inelegant circumstances and repurposed to glory. The fabric covering Beau’s favorite sofa is the same color as his fur, so it doesn’t show.
True, this will be Christmas without a life-sized sleigh in the front yard. No stockings will hang from either mantel. White will replace twinkling colored bulbs on the trees, at least until the family expands. “When the boys get married and have children, this will be their home base,” Melinda says.
Yo, Santa!
In the meantime, on Christmas Eve the Taylors will host an open house for local friends and others coming from West Virginia. Christmas dinner: beef tenderloin, emerging from a kitchen that appears to have sprung from a magazine cover.
“This is a year for establishing new traditions,” Melinda has decided, in a home she created and calls “my pride and joy.” PS
