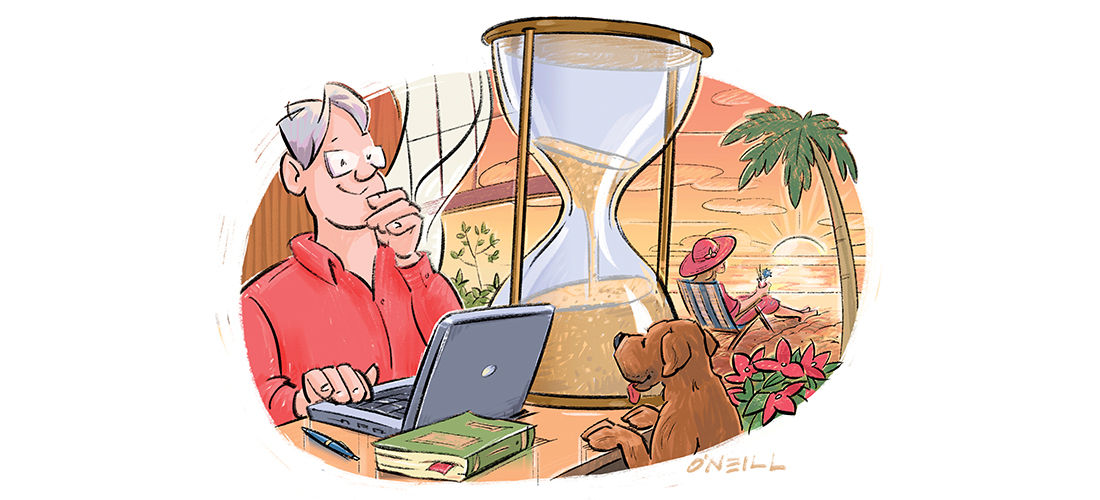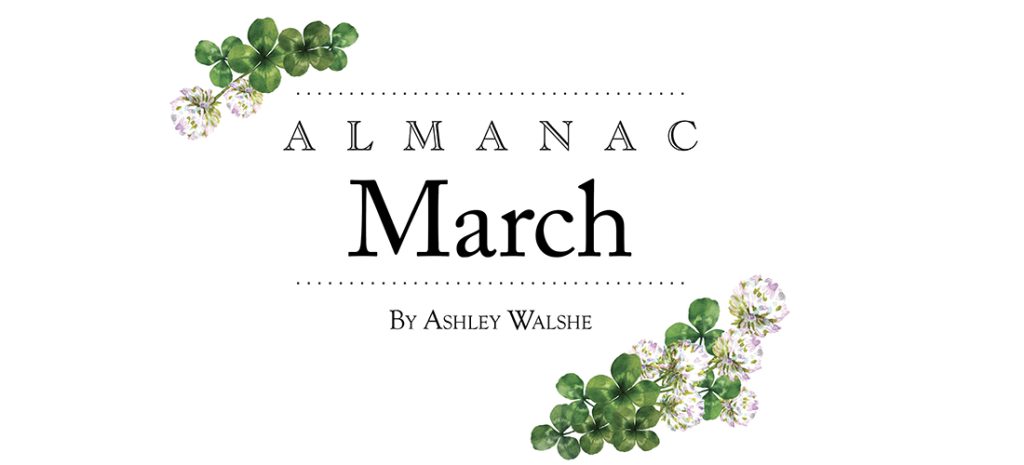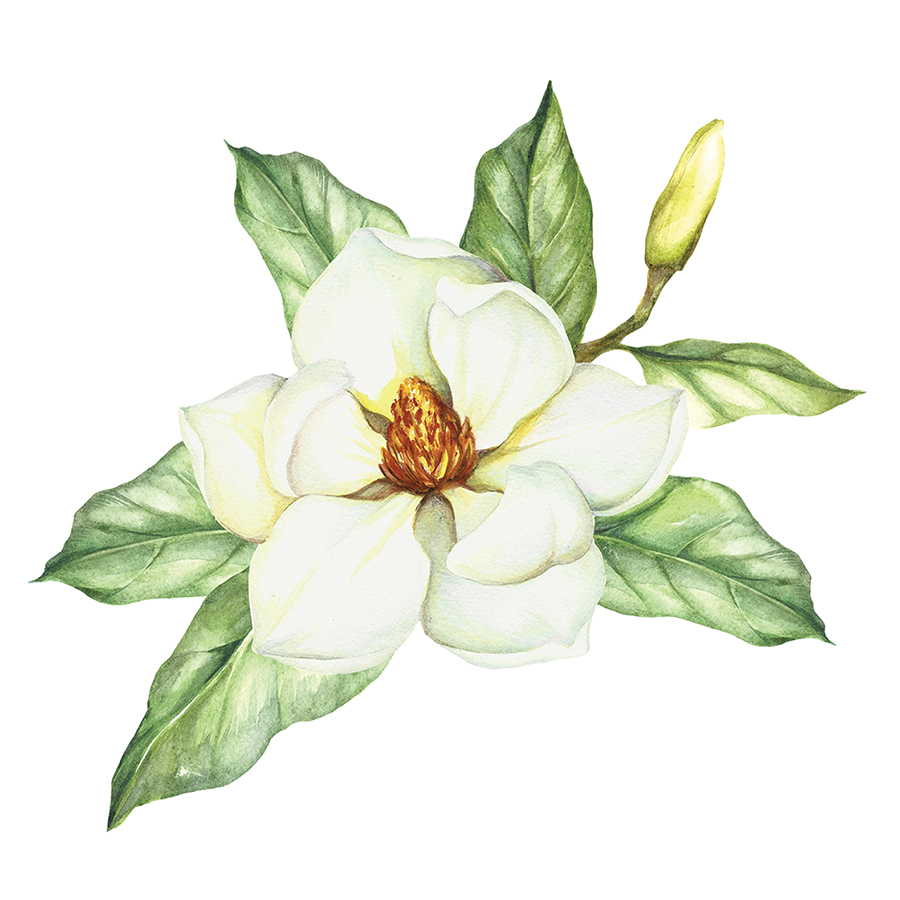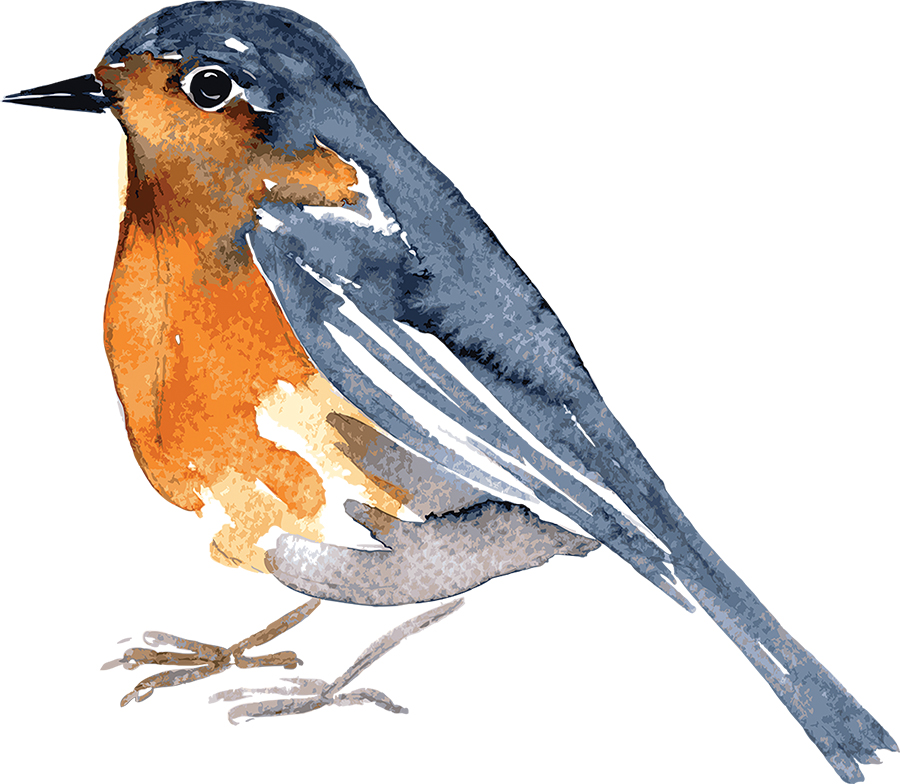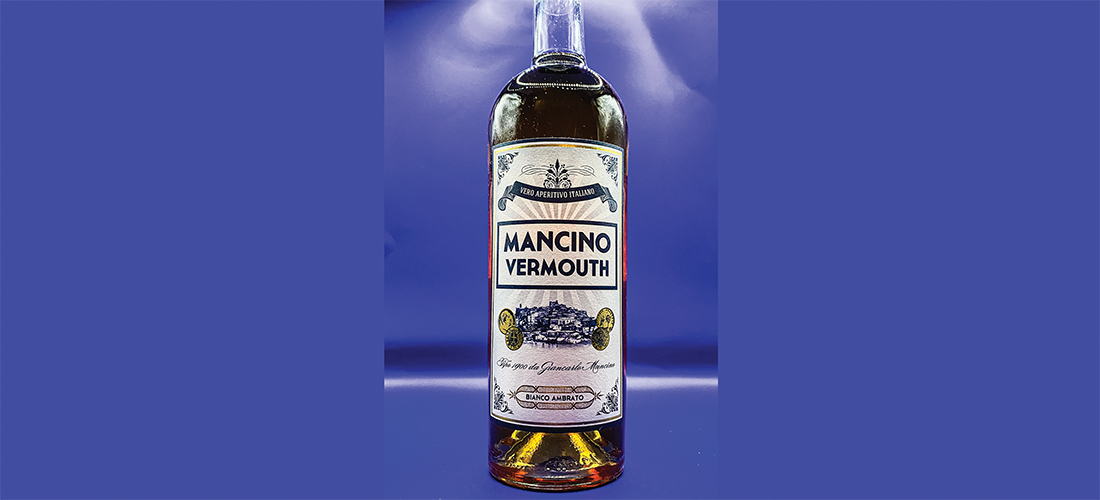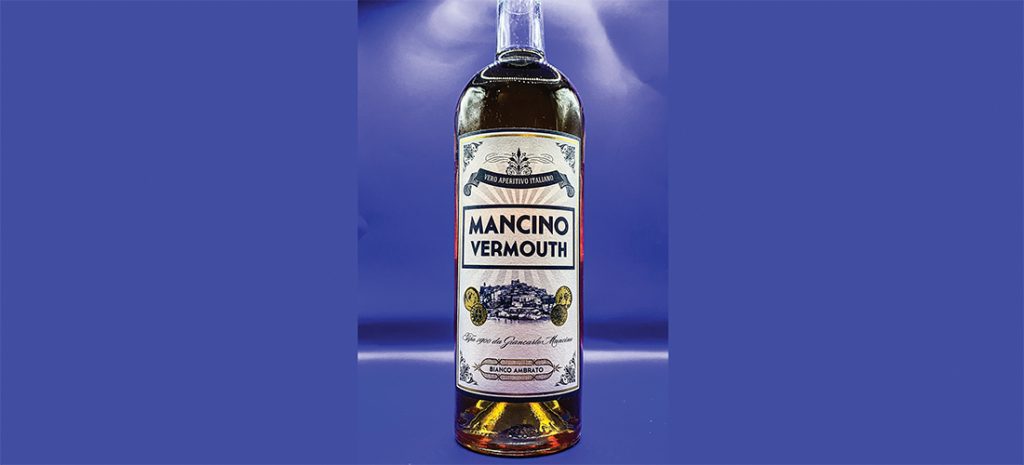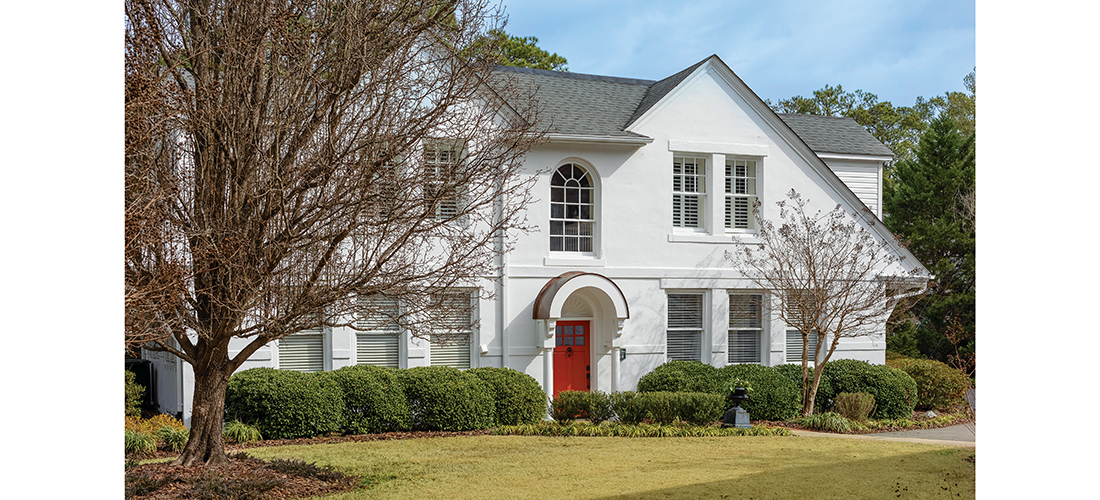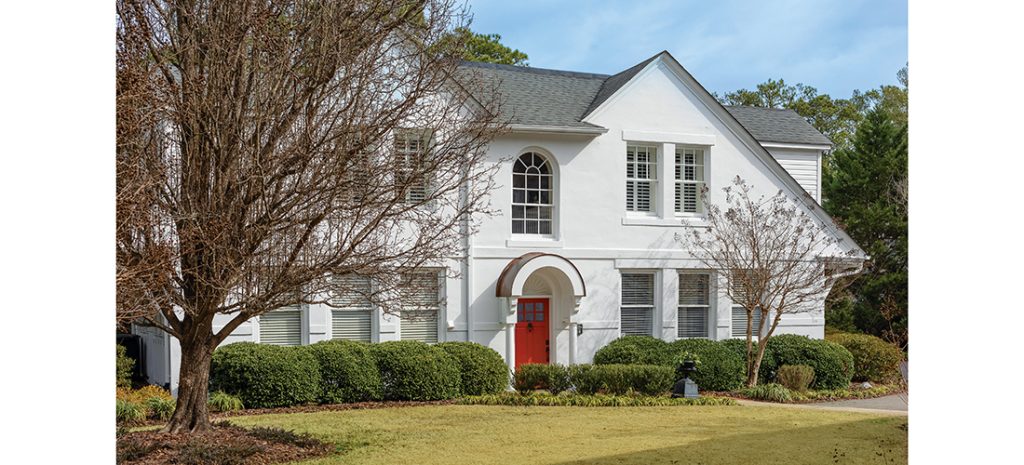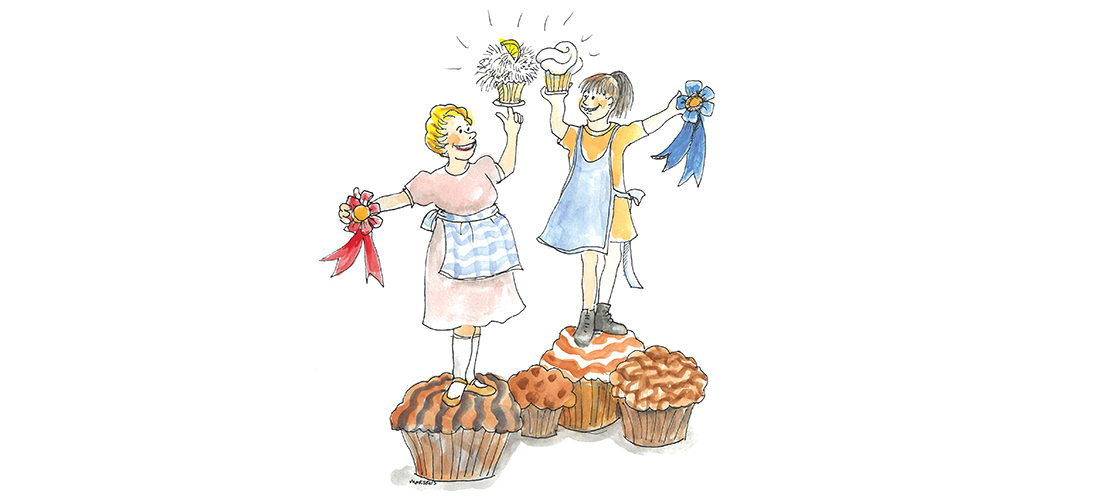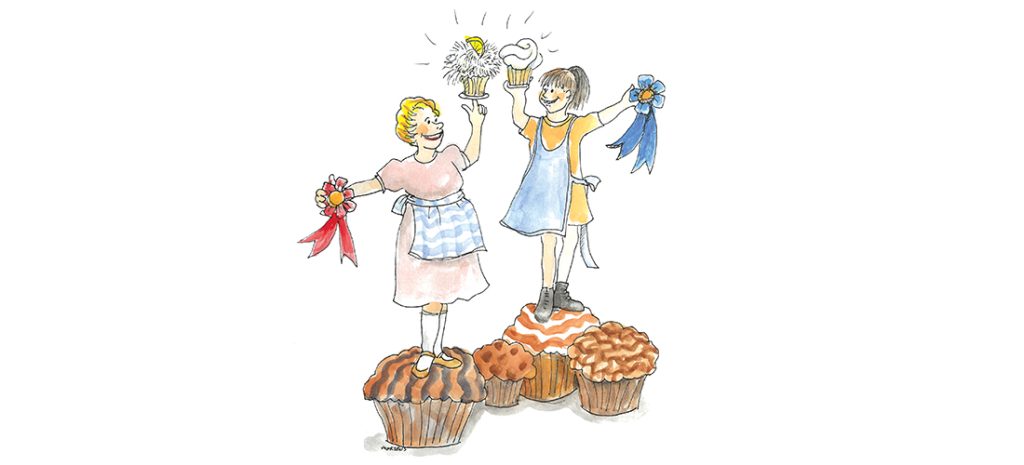Style and originality reign in a chic pied-à-terre
By Deborah Salomon • Photographs by John Gessner
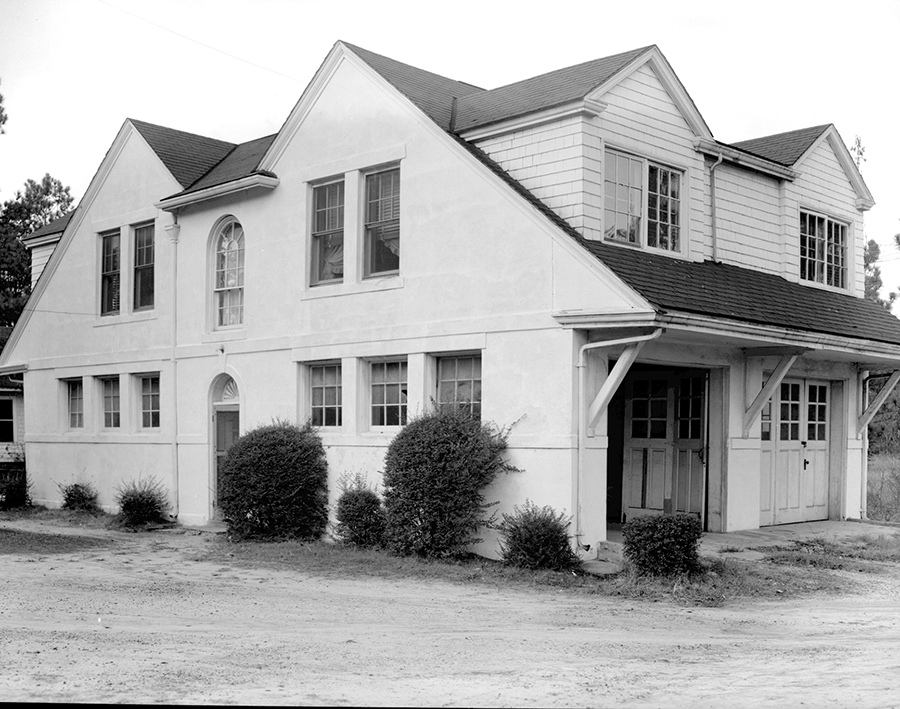
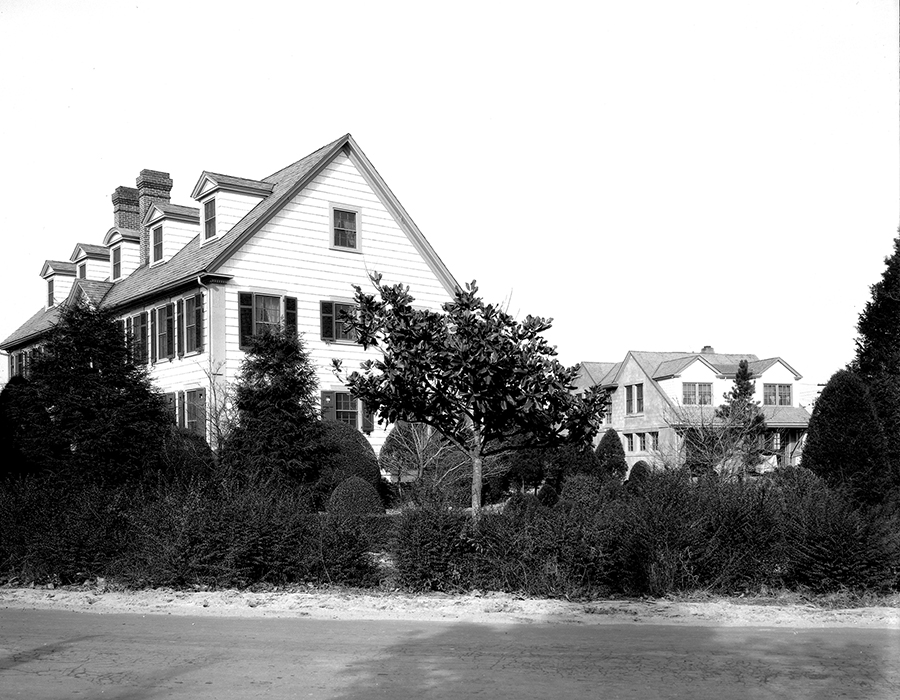
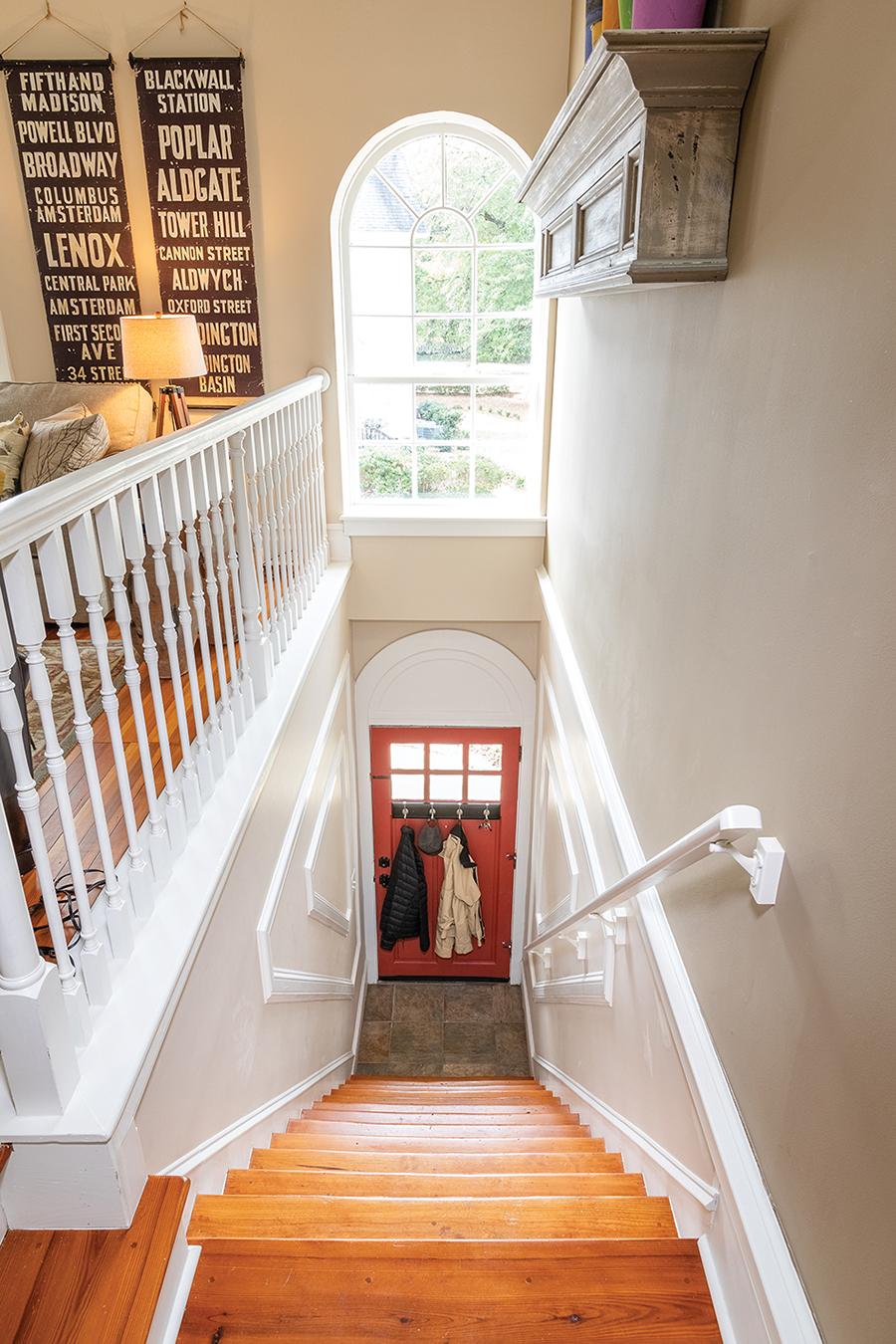
Somewhere, over the rainbow, James Walker Tufts and James Boyd can share a high five. They have found the perfect occupants for their respective villages: He plays golf. She rides. They are happily, healthfully retired, spending summers at their primary residence Up North — Ohio, that is. But when winter’s chill descends so do they, to Pinehurst, with her horse, of course.
“Such interesting people here,” says Linda Salvato.
As are they. Guy Salvato is an artist, graphic and otherwise, who worked at Manhattan’s slickest advertising agency during the Mad Men era. Most of his paintings are golf related. Linda was a consultant in health care marketing. Their primary Ohio home is a Cotswolds gatehouse, designed by an architect who traveled to the Cotswolds for inspiration.
Guy’s four sons are grown, married, with grandchildren of their own. So why not search out a pied-à-terre that pushed their respective buttons? Something quaint without being cloying, surrounded by a community of wine-sipping, cheese-nibbling, concert-going, philanthropic world citizens conversant in, well, just about everything.
No need for massive square footage — the great-grandchildren can stay elsewhere. Instead, a massive need for style and originality.
They were not aware of Pinehurst’s suitability until one of Guy’s sons discovered an international golf art seminar at Pine Needles Lodge & Golf Club.
Let’s go!
“I had been here in the ’90s but it was Linda’s first time,” Guy recalls.
While he was putt-erring around the village, Linda inquired if anybody kept horses. A drive down Young’s Road revealed the answer: “Perfect!” she exclaimed.
The “hunt” for lodging was on. Her requirements: stringent, including proximity to the village, with a historic component, maybe a juicy backstory.
You can’t get much more historic than a wood shingle Colonial Revival multi-unit residence (sounds better than “boarding” or “apartment” house) built by Old Man Tufts himself, in 1896, the same year Pinehurst was founded. The elongated structure stretched across the corner of Palmetto and Cherokee roads. Construction cost: $1,650.
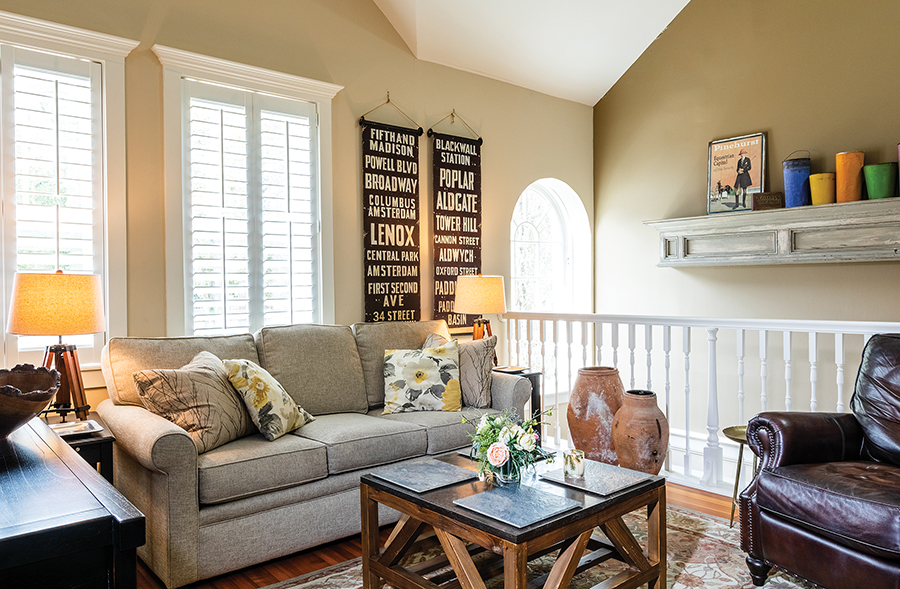
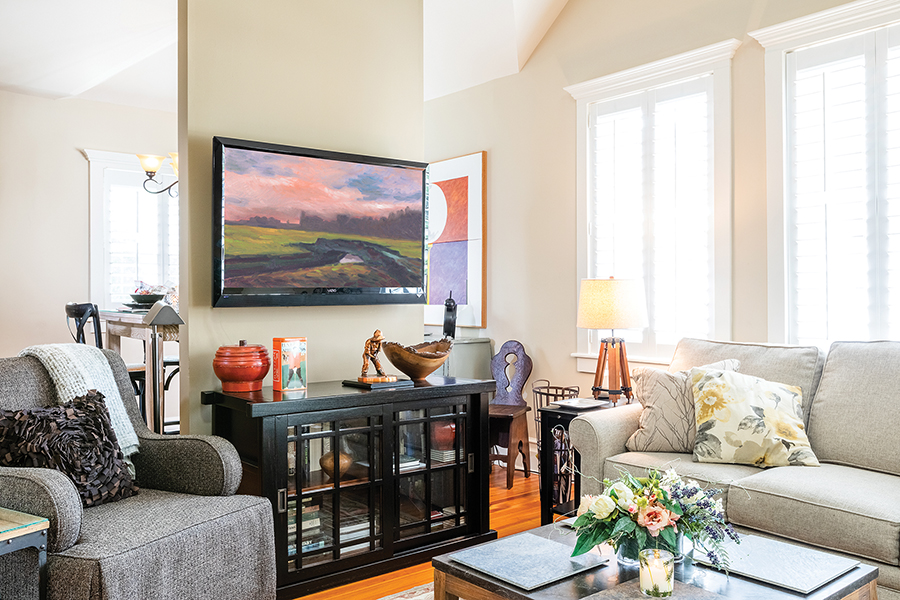
A carriage house with hayloft was added about 1921. When the carriage trade declined, garage doors were installed to accommodate the family roadster. Perhaps because the property attracted more transients than blue bloods, little mention of Palmetto’s history or occupants survives in the society pages.
A subsequent owner renamed it Cloverleaf, described as being located near one of four gates in a fence meant to keep out wild pigs.
The property fell into disrepair. Neighbors (and the village appearance commission) branded it an eyesore until, according to The Pilot, the owner was cajoled into slapping on a coat of paint before the 2005 U.S. Open.
Then, in 2006, a local builder transformed the sad carriage house into two chic pieds-à-terre, adding a Palladian window to the atrium, a tiny skylight and enough moldings, paneled doors and ornate window frames with deep sills to wow a creative retired couple from Ohio.
Linda opened the door and exclaimed, “This is it!”
They snapped up Unit 10 in 2012, made some adjustments to a bathroom and moved in for the 2013 winter season.
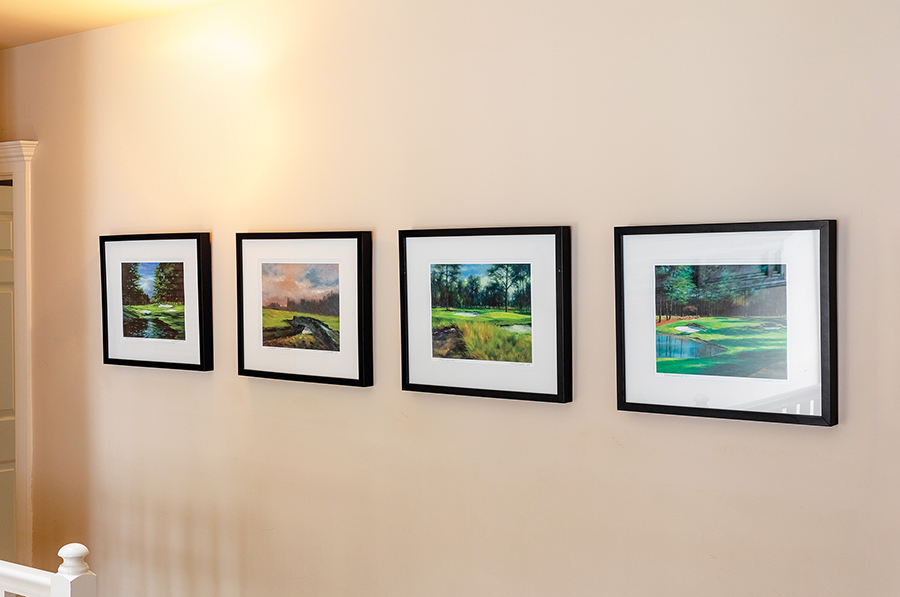
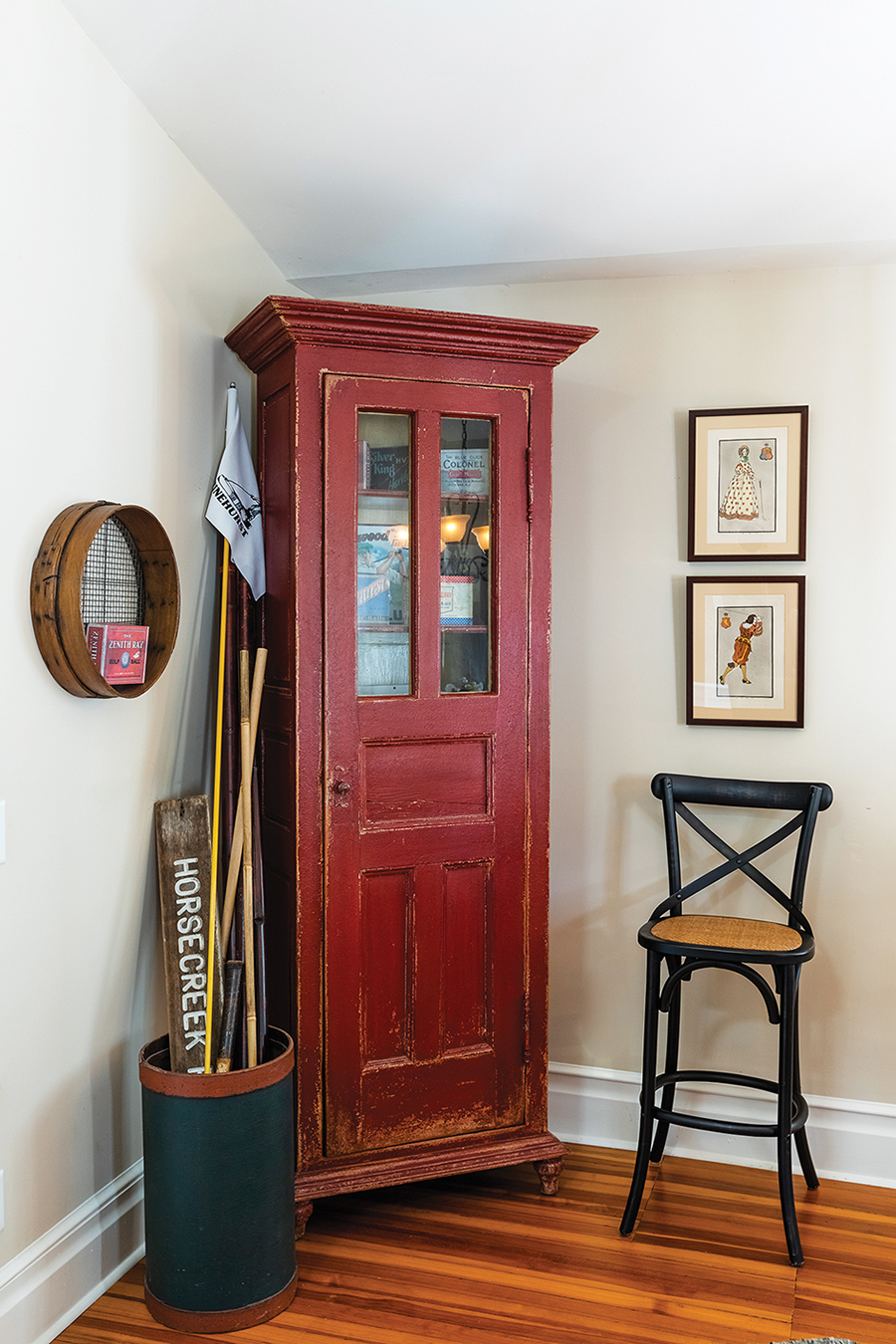
Carriage houses, like Manhattan lofts, are rare, therefore precious. Never mind the steep flight of stairs or the modest 1,380 square footage. Concentrate, rather, on the character afforded by original mismatched pine floorboards, wall space for Guy’s golf paintings and a garden plot for this master gardener/cook. On the nights Guy doesn’t prepare an Italian original, village bistros are within walking distance.
Next came a wicked pleasure enjoyed by mature second homeowners: furnishing rooms from scratch in a breezy style dubbed “Online Eclectic,” with the exception of a rare Wells Fargo (stagecoach company, not bank) desk Linda found while strolling through the shops in Cameron.
“We both have decent design sense,” Guy notes, so no need for an interior designer. Shades of seafoam, sand, gray, vanilla and other pale neutrals flow into each other. Stylized patterns on bedroom fabrics add whimsy, while uncluttered surfaces throughout make small rooms appear larger.
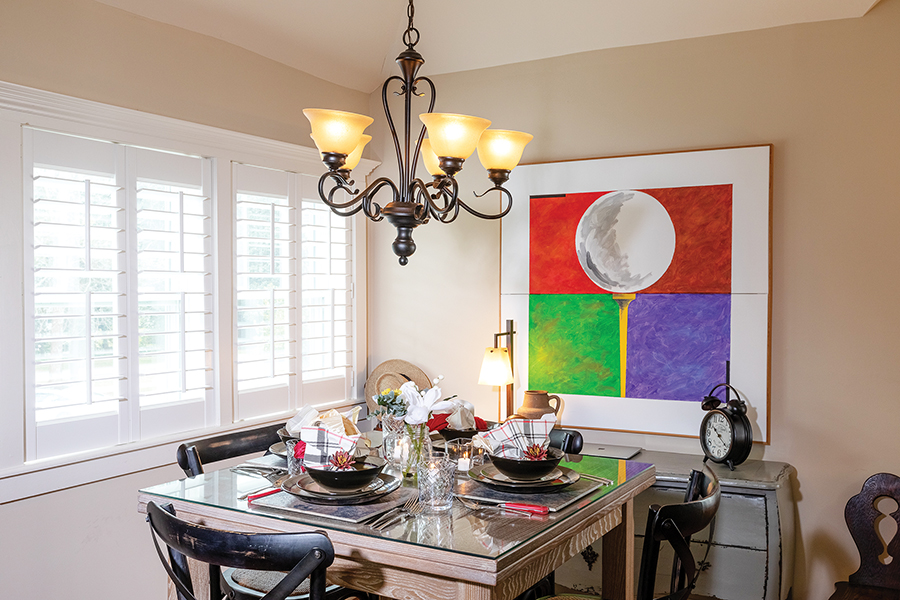
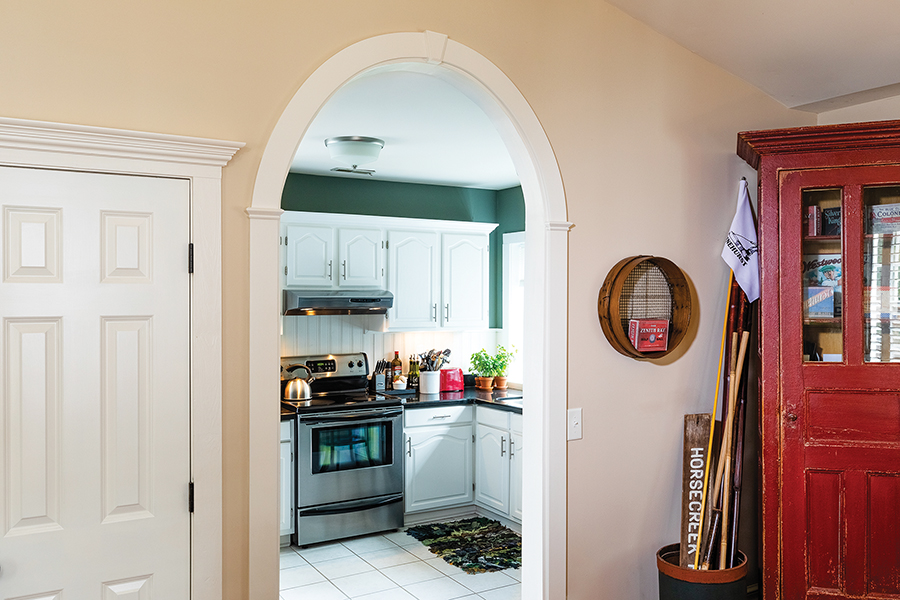
Uncluttered, however, doesn’t mean empty. Or boring. Brightly painted tin cans line one wall shelf. Wood-turned bowls, dramatic examples of craft art, sit center stage on a tall dining area table seating four but folding out to accommodate eight. The kitchen is a little gem. An old-timey Pinehurst equestrian poster speaks for Linda. A golf bag anchors a corner. Guy’s stylized golf tee painting dominates a wall. That he and Andy Warhol traveled in the same New York circles is no surprise since both worked in ad illustration. Nor is Guy’s regret for not saving some of the pop artist’s discards. In 2022, one from a Marilyn Monroe series sold at auction for $195 million.
With the plantation shutters open and sun streaming from the tiny skylight, the residence with multiple ceiling pitches and lovely landscaping feels like a treehouse. To describe interior décor as hard to describe is the ultimate compliment.
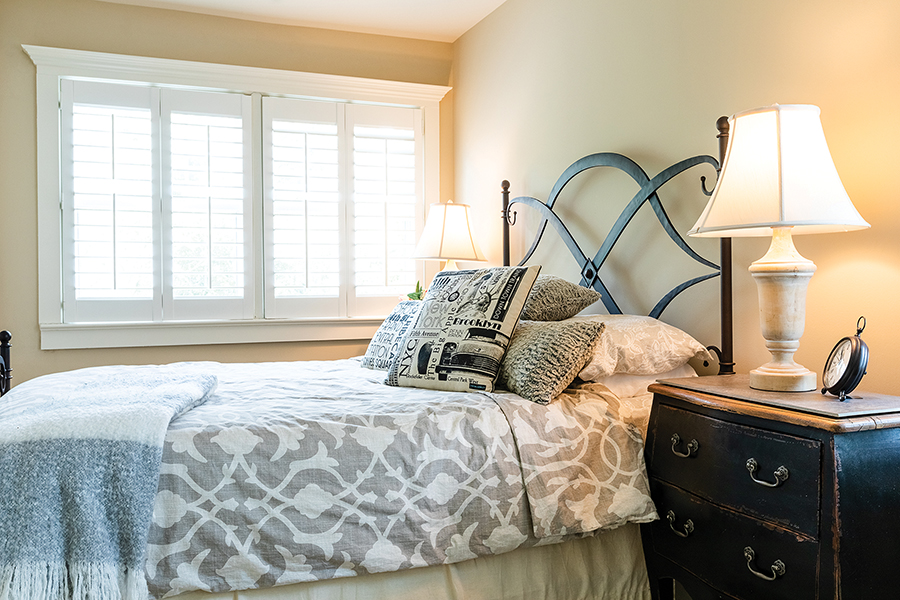
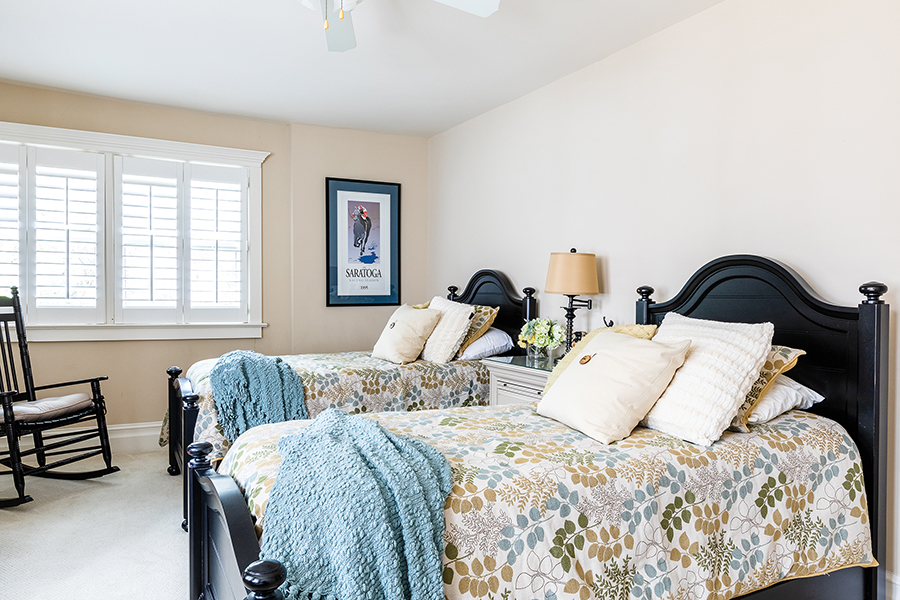
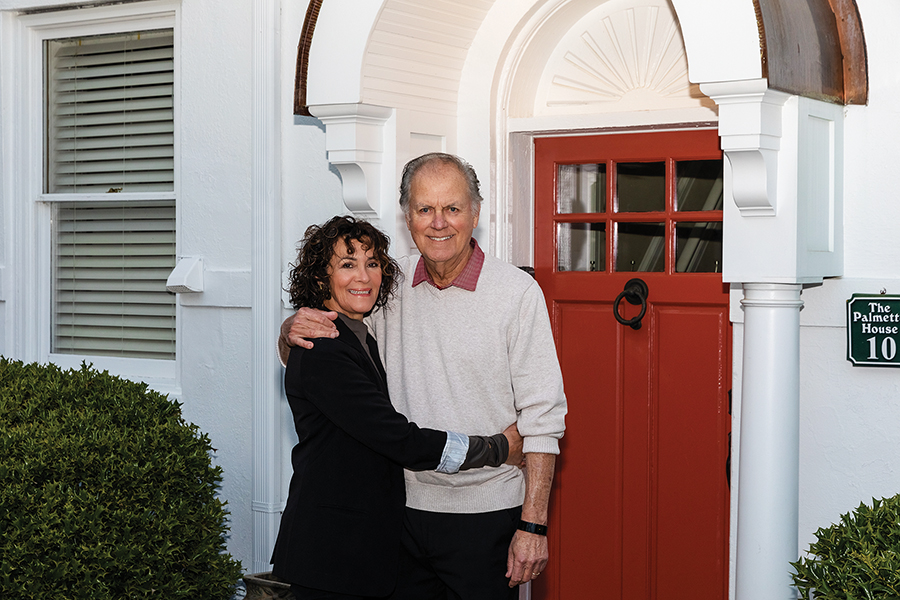
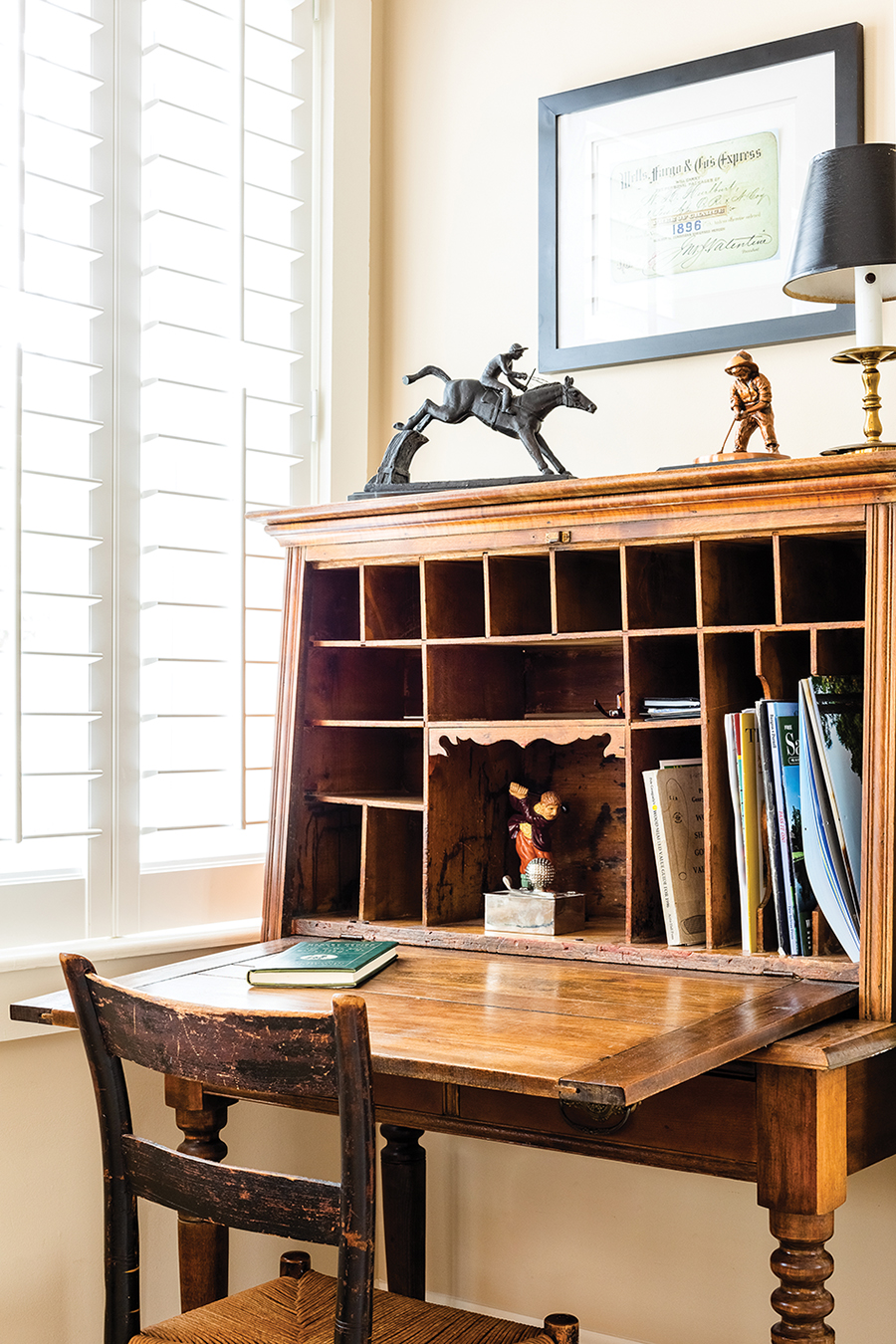
The Carriage House beside Palmetto House, after a century of multiple owners and iterations, finished a win-win. The Tufts-Boyd plan worked. Old Town gained another historic reclamation. And two transplants from the Midwest — plus a retired racehorse of championship lineage — discovered nothing could be finer than to winter in Carolina.
“Being here, I feel a sense of relief,” says Linda, who rides almost daily. “I feel energized to do things I wouldn’t do up north.”
“I love doing the exterior work,” and playing golf, of course, Guy adds. “I worked hard for many years. I looked forward to something like this.”
Linda’s summation: “Two beautiful homes and everything else . . . we do have a blessed life.” PS



