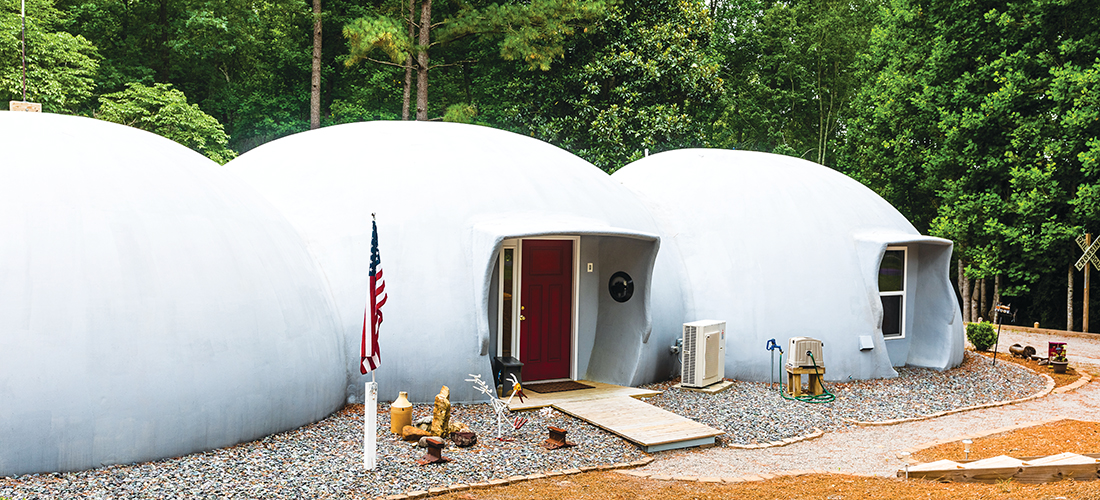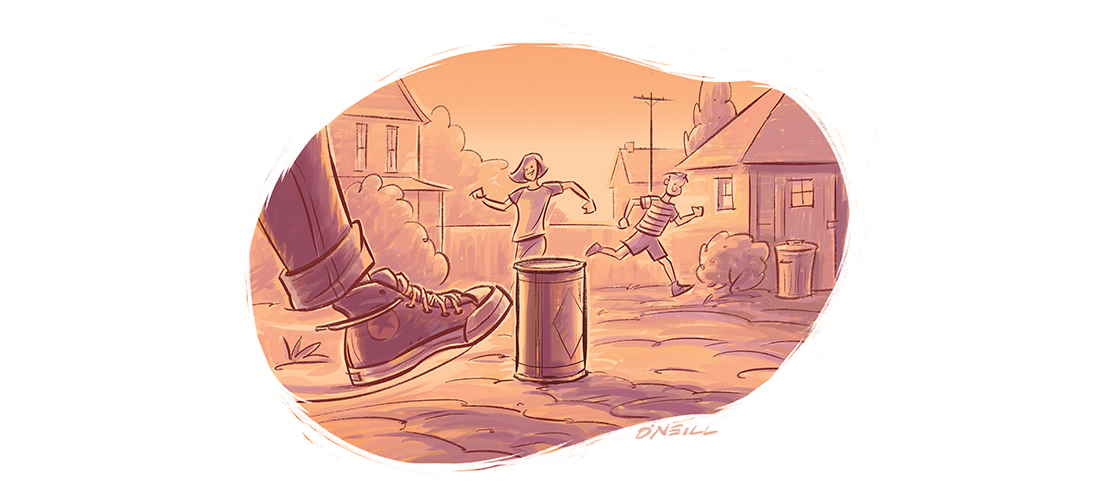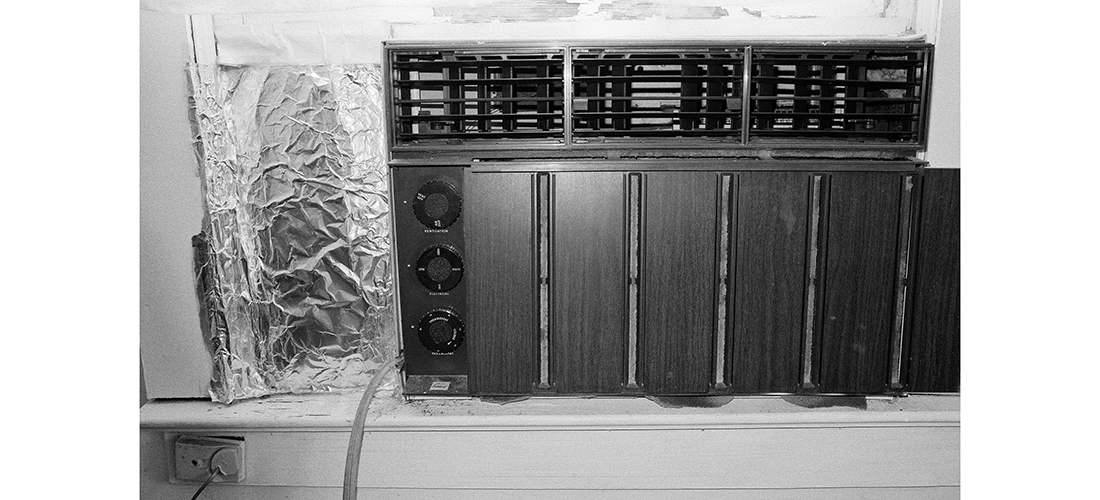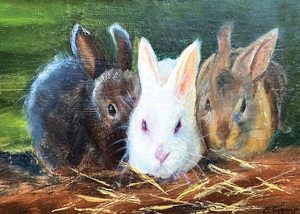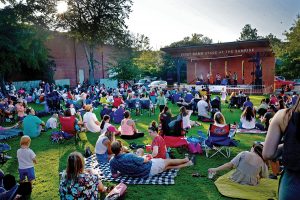Paying it forward in Pinebluff
By Deborah Salomon
Photographs by John Gessner
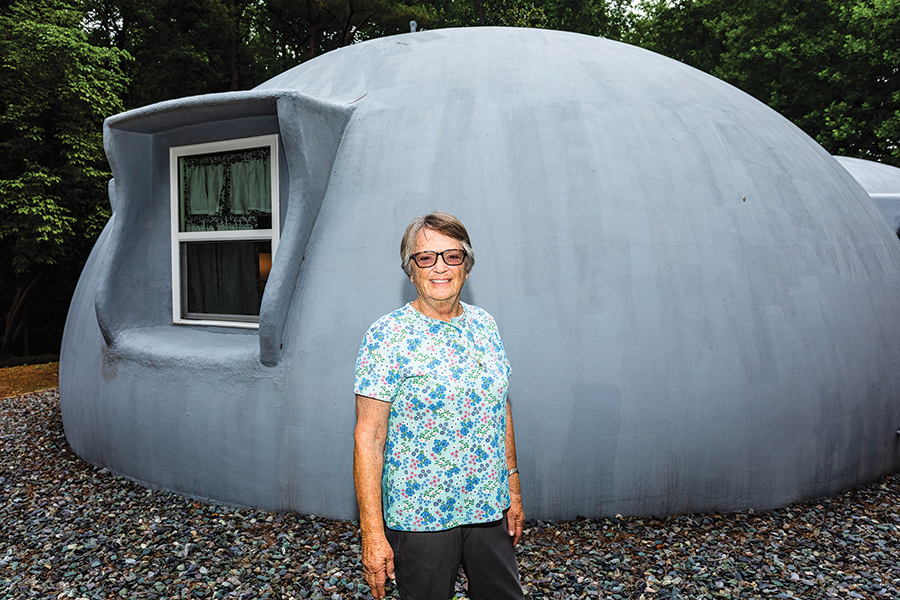
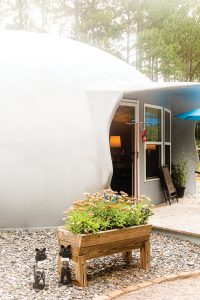
“E.T. phone home.”
That rings a bell at a triple-dome Pinebluff structure resembling an albino caterpillar/spaceship — a real shocker in the cottage-y enclave adjacent to Pinebluff Lake.
“Oh yes, people stop and knock on the door,” says Candy Ruedeman, who bears no resemblance to an extraterrestrial. The undulating exterior of the domes is the antithesis of conventional stick construction with its straight lines and 90 degree angles. The shaded interior, resulting from limited windows, feels comforting and safe, enveloping its occupants. Inside, the air feels cool rather than AC-frosty. Each room is equipped with a ductless, wall-mounted AC/heating unit. Concrete blown over a foam core provides insulation. Poured concrete floors refresh bare feet.
Although above ground, construction surpasses FEMA’s guidelines for survivability. In 2016, Hurricane Matthew blew a dock off the nearby lake but swept over the domes without damage.
These monolithic dome homes — the semi-official title — are fire resistant, termite-and-rot-proof, energy efficient and, besides hurricanes, have survived tornadoes and earthquakes. Some are lavish multi-story residences with balconies and turrets. Others enable year-round swimming pools. A commercial dome housing offices or stores benefits from instant recognition. Ski resort domes, beach domes, mountain domes, office domes, school and studio domes exist. Still, not everybody could live in a house where hanging pictures can be a challenge, where straight-line furnishings don’t fit, where electric outlets can’t be added or moved, and where bumping into a textured concrete wall can skin a knee.
Skip and Candy Ruedeman weren’t “everybody.” He served in Vietnam as an Air Force fighter jet mechanic. She was a critical care nurse. Both grew up in Kentucky, in ordinary middle-America houses. Their only joint residential adventure: building a log home from a kit.
They were living in Colorado as retirement from the water-conditioning business approached. “We wanted to get back to the green, and be nearer the beach,” Candy says. Golf was a factor, but not primary. Skip had a cousin who lived in Moore County. They came for a look, liked the area but not the resort bustle of Pinehurst and Southern Pines.
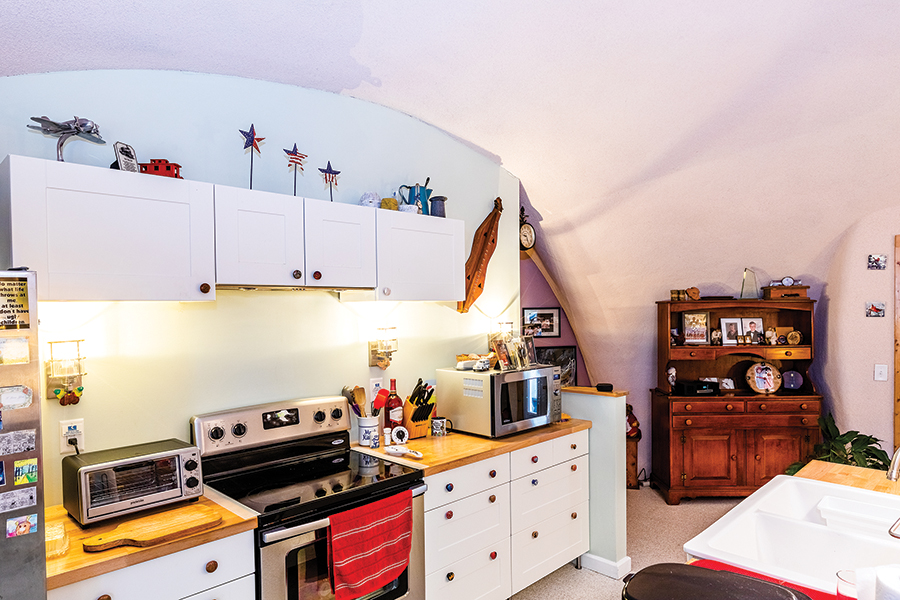
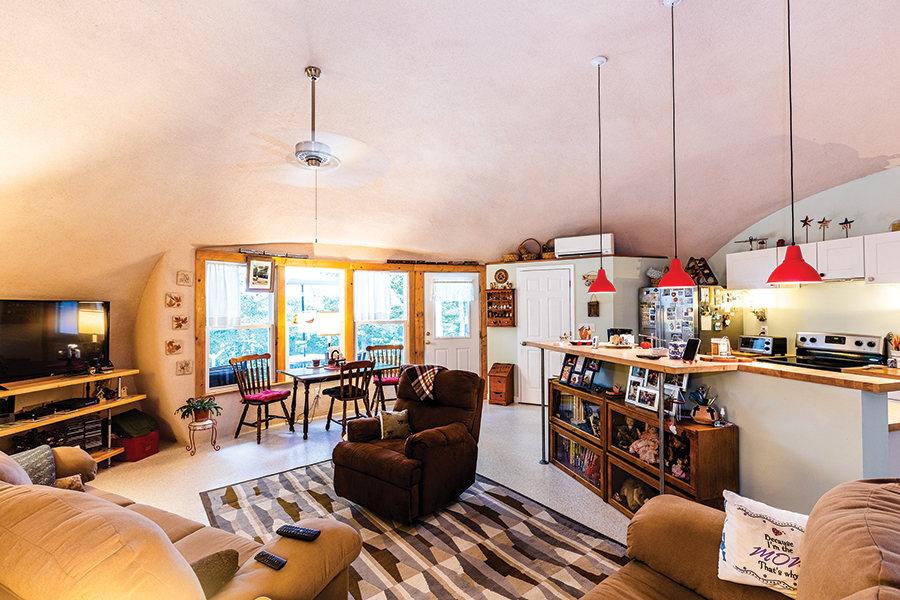
“I can make a home anywhere,” Candy continues. “But we wanted a place where we couldn’t hear the neighbors.” The 1-acre heavily wooded lot in Pinebluff suited their needs.
Skip knew dome homes from helping a friend build one in California. The mechanics fascinated him. Explained simply, a ring foundation reinforced with rebar is laid for each dome. Vertical steel bars embedded in the ring attach at the overhead apex. A special fabric is placed on the base and inflated. Foam is applied to interior surfaces, which are then sprayed with a concrete mix that can be painted.
Because of zoning and planning requirements each window opening required a dormer-like configuration. The Ruedemans topped them with curved “eyebrows.” The division of interior space can be accomplished with straight walls, or curvy, suggesting niches. For their “Pine Dome,” Candy and Skip chose mostly curvy, creating the look of a modern art museum.
“Curiouser and curiouser,” Alice whispers from the rabbit hole.
The 1,700-square-foot space was sectioned into a living-kitchen-great room, three bedrooms, two baths and two eating areas, but no formal dining room. Closing off a corner of the kitchen created a pantry. Conventional glass doors open onto a deck overlooking a clearing where Candy feeds the forest creatures. At one end of this three-hump caterpillar stands a conventional shed/workshop for Skip’s tools; at the other, a fenced vegetable garden.
Construction by professionals, with the Ruedemans crewing in, took eight months. Lacking straight lines, the house presented measuring problems for building inspectors. In December 2014, they moved in.
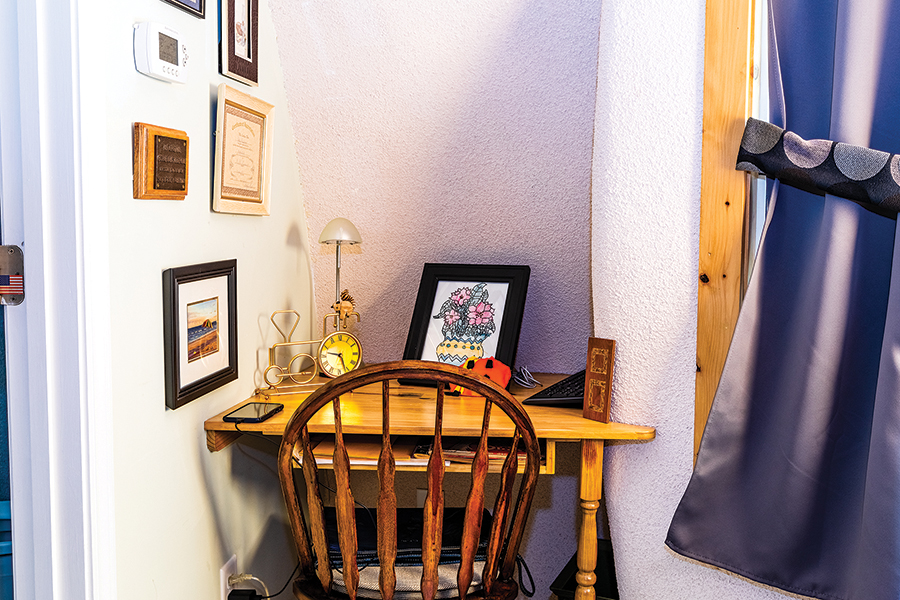
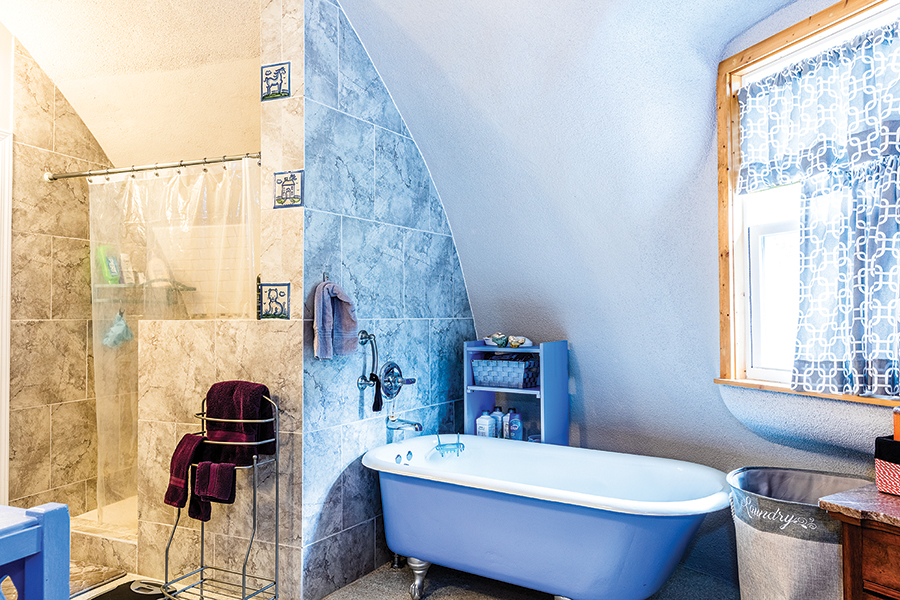
The couple decided to ditch all their furnishings except one bed and start anew at Ikea, supplemented by tables, shelves, and other pieces, including an African violet stand designed and crafted by Skip. Since the master bedroom had no wall space for their dresser, they created a closet around it. A desk belonging to Candy’s dad became a bathroom vanity.
Other décor choices have a single purpose: showcasing mementos accumulated by a close, loving family. One hallway is virtually covered with photos of their two sons and five grandchildren plus framed documents from Skip’s Air Force career. An old printer’s tray holds miniatures. A photo shows Candy skydiving. In one bedroom Candy hung sections from a quilt made by her grandmother. On a kitchen wall, a holder displays painted eggs. A dulcimer made by her father hangs on another.
The top section of a lawyer’s bookcase with glass doors stands opposite the sofa. In it is a collection of dolls and teddy bears, each representing a person or event. “That one is from my first Christmas. This is the first Christmas present Skip gave me,” Candy says. “This is the first time I’ve had them on display.”
Skip loved trains. A toy track and cars are mounted over the deck doors. Candy’s best idea was asking friends and family to paint wooden pulls for the kitchen drawers and cabinets. Each is different, personalizing a galley kitchen separated from the living room by only a counter.
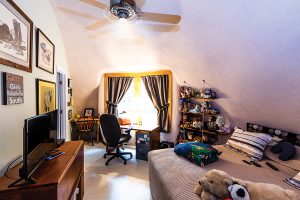
But what must the neighbors think? That a UFO landed on their quiet street? Don Woodfield lives across from Pine Dome. He watched the construction from clearing the land to blowing the concrete. His opinions have been positive from the get-go.
“Never a thought,” Woodfield says. “Just we’ve got new neighbors. Let’s go find out about them.” So over he went, beer and snacks in hand, soon discovering that, like himself, Skip was a Vietnam vet. Later on, they worked together on a Habitat for Humanity home build.
By now, the caterpillar has settled into the landscape. The coffee-colored plush sofa and upholstered headboards don’t seem stranded against curving walls. But this summer something is missing.
Skip passed away last August, suddenly, at 76. Candy is comforted living among his handiwork.
“This house was our legacy. This is what we chose to do, the house Skip wanted to build.”
There have been offers to buy Pine Dome. But for now Candy, with visits from her children and grandchildren, will stay close to him here, in a house far from ordinary but close to home. PS

