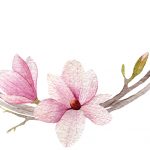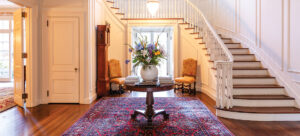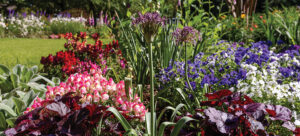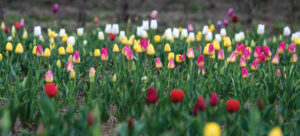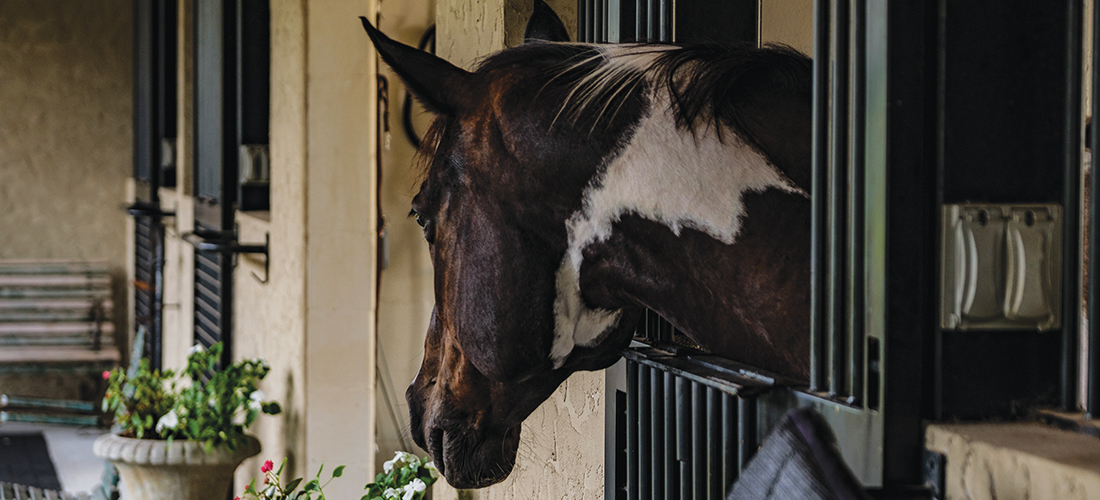
Life on Blue Ribbon Lane
Where practicality and taste meet
By Deborah Salomon • Photographs by John Gessner & Laura L. Gingerich
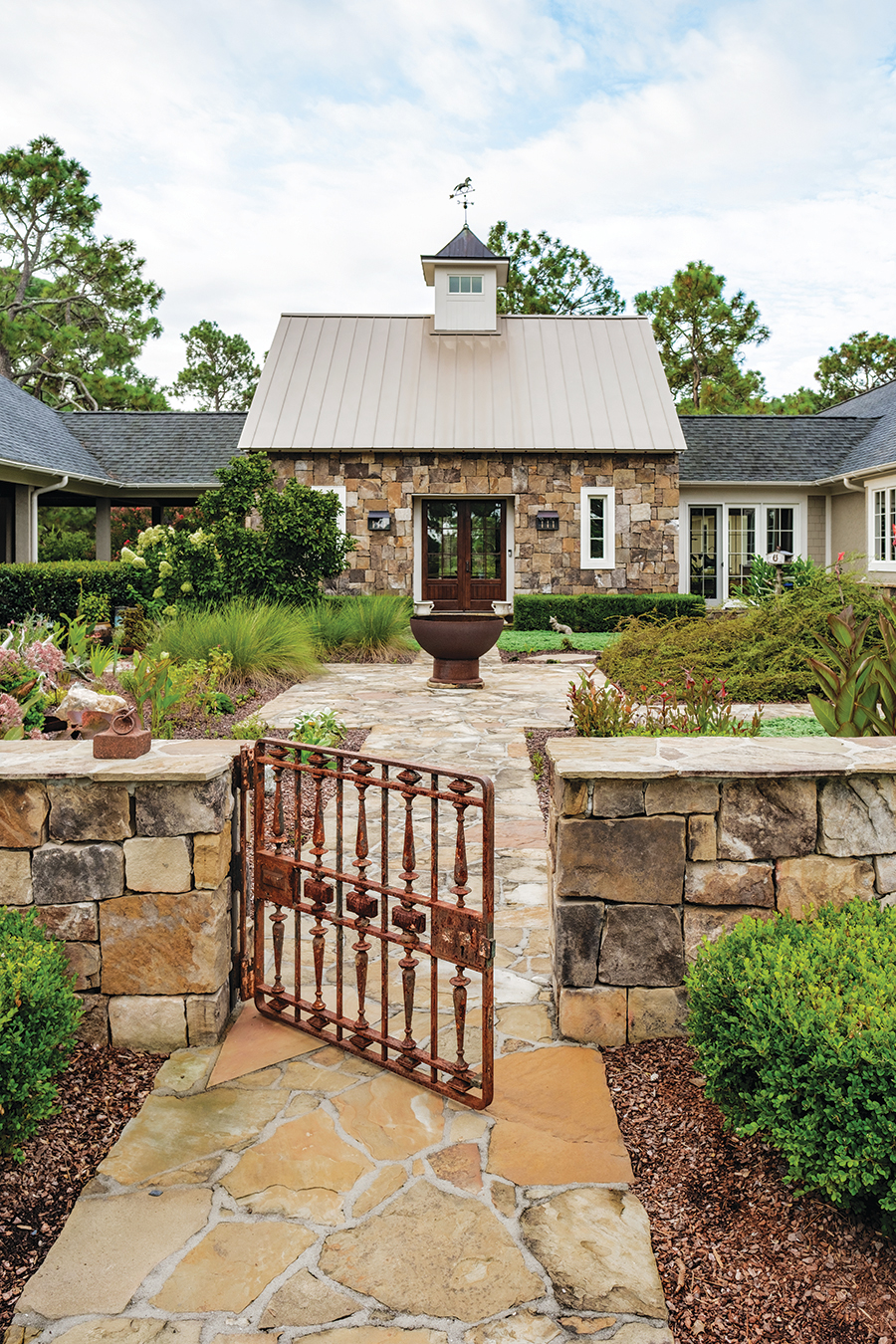
Reading a house is like reading a palm. The footprint, as well as the décor, describe its occupants. This applies to Sapphire Farm, where two horses, a donkey, three dogs and a flock of chickens share a spectacular homestead with youthful retirees — an equestrienne and an environmentalist — deep in Southern Pines horse country.
This installation was conceived by Lynn and Buck McGugan to fulfill specific requirements. His, that the house be low maintenance. Hers, “I wanted to stand at the kitchen sink and look across at my horses in their stalls.”
Lynn is the sole caretaker of her animals, mostly rescues. Their bond is strong.
Buck doesn’t ride but he does play golf. Moore County offers both, at a high level.
Beauty may be in the eye of the beholder, but at Sapphire Farm — named for the birthstone of the McGugans’ son, Robert — practicality runs gut-deep. Buck, a financier with an architectural background, speaks with pride of the geothermal heating and cooling systems backed up by two generators. This includes the saltwater pool, with an unusual earth-hued liner. “The dark color holds the heat, giving us a longer swimming season,” Buck says.
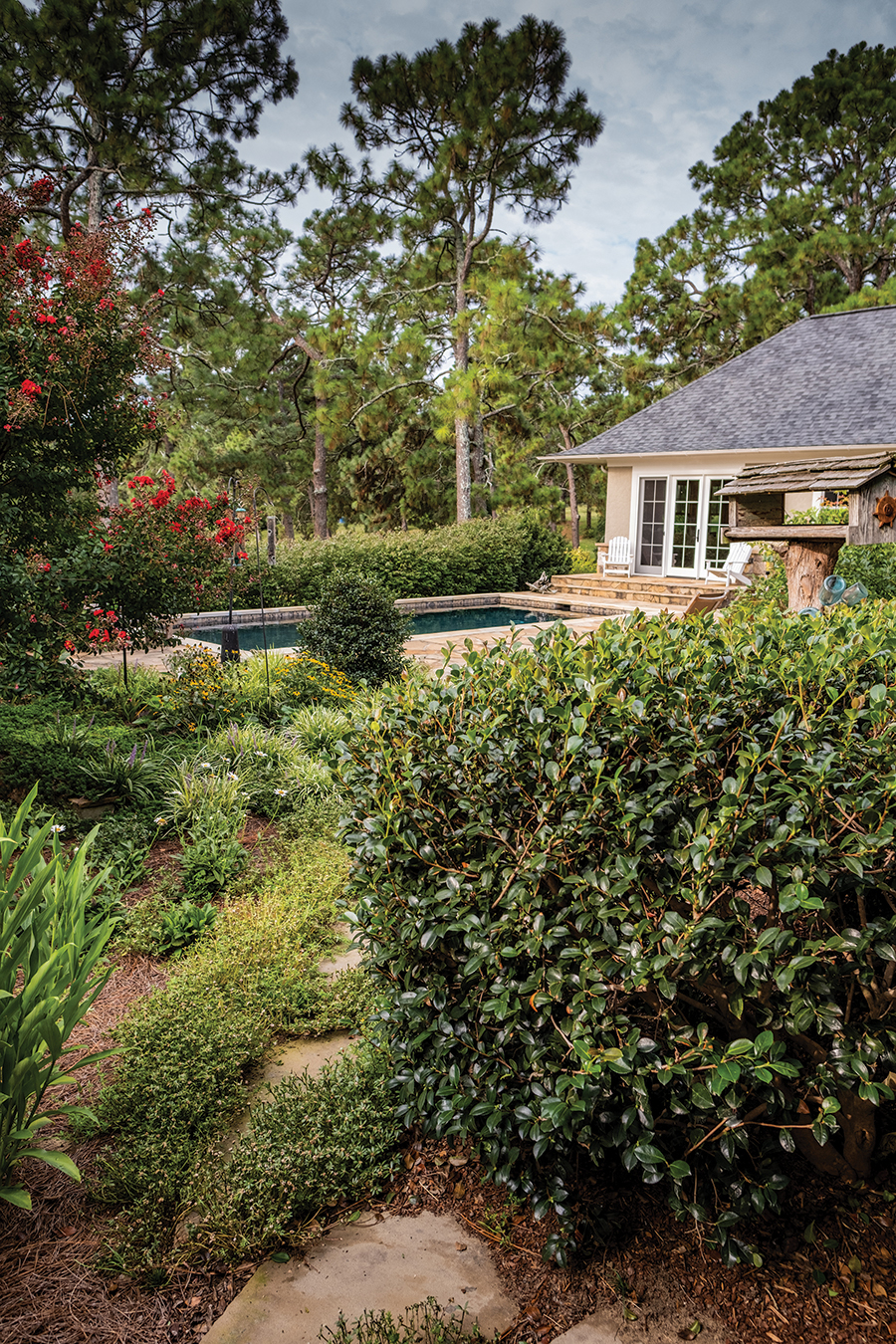
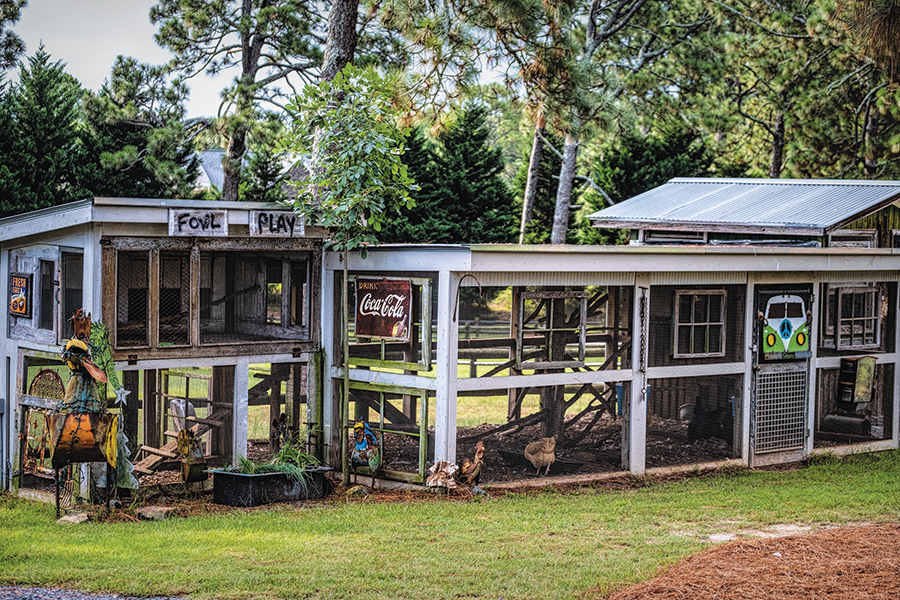
The barn is sited for maximum breezes and minimum flies. Plantings attract birds and butterflies. Inside, tinted windows (no shades, blinds or drapes) reflect heat. Buck’s pride extends to building materials — no wood on the exterior, only Tennessee fieldstone, concrete shingles and stucco with embedded pigment that never needs painting. On the inside, locally sourced wide-board knotty pine covers floors and walls throughout, extending to a tray ceiling in the combo living-dining room.
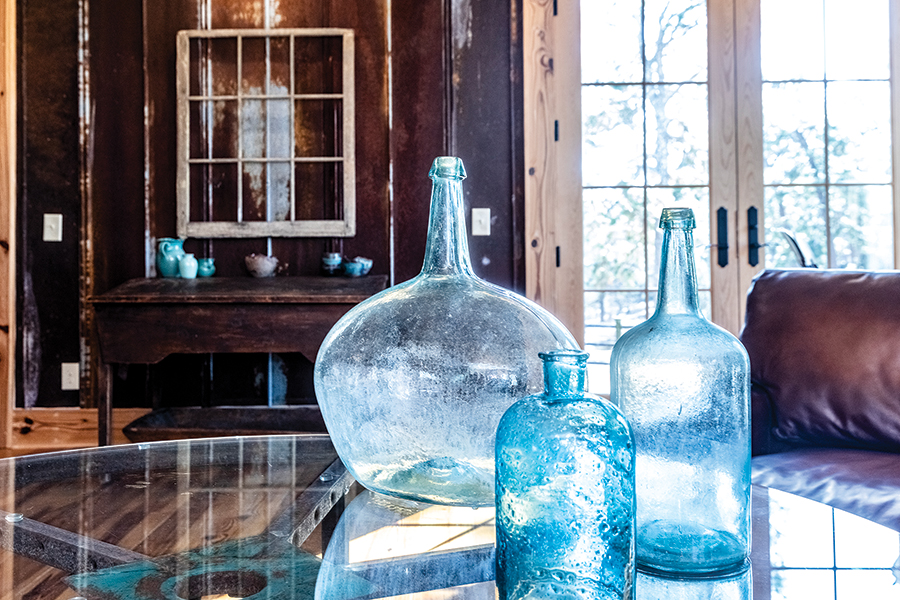
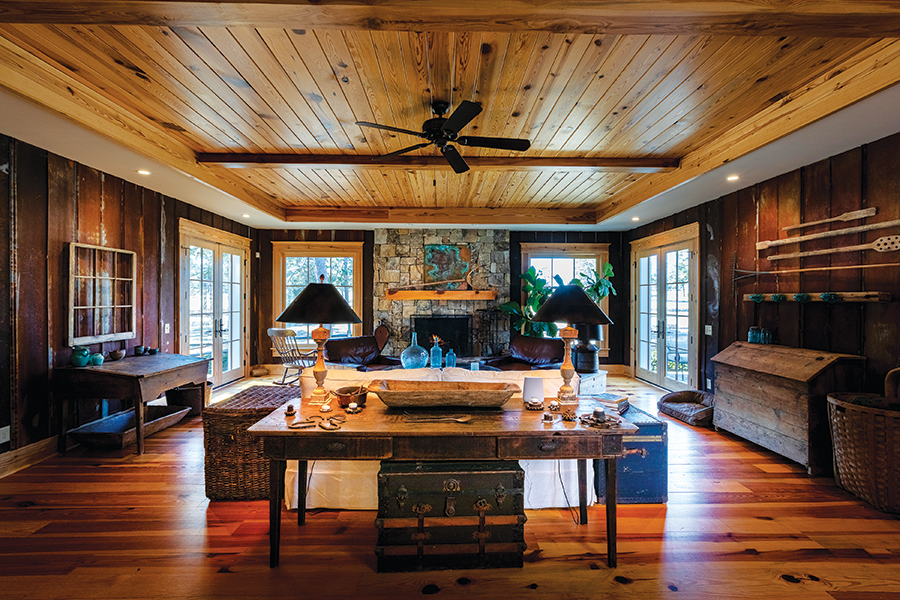
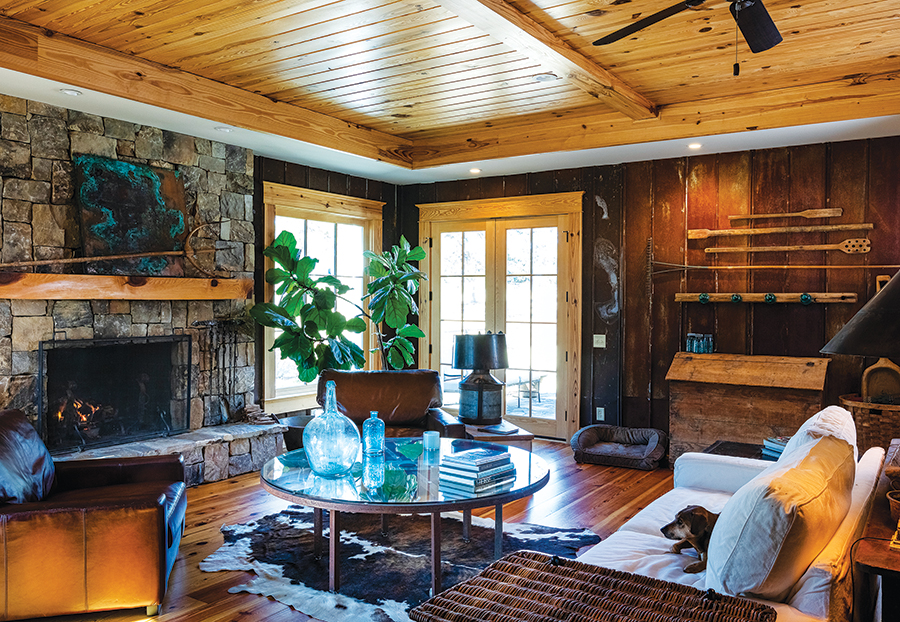
Lynn and Buck met while employed by Xerox in the 1980s. Ten years ago, they were living in a Chicago suburb with Lynn’s horse, Butter, boarded off-site. Enough with severe winters already. “We were looking for a retirement place for horses and golf,” Lynn says. She accompanied Buck to a golf tournament in Pinehurst. “A friend had a place here. I rode with her on the (Walthour-Moss) foundation.”
Lynn did not expect the extent or beauty of the land or the depth of the equestrian community. “I cried the whole time.”
Finding open acreage adjacent to the foundation seemed beyond serendipity. “I saw the hunt leaving and said, ‘Where do I sign?’” Lynn remembers. They had built and renovated houses before, one dated 1889.
The couple worked with an architect for a year. The house would be U-shaped around a courtyard. One section (and the barn) with a tiny second-floor apartment was completed first. They lived there during construction of the remainder, total time three years, with Buck keeping a close watch.
Afterward, that apartment, plus another topping off the opposite end, serve as guest quarters for their son and others, since the core of this 5,000-square-foot residence has a master suite, but no other bedrooms.
Walk through the front door . . . and gasp. The foyer, rising nearly 30 feet, is a confluence of angles pointing upward to a glass-topped cupola, which allows sunbeams to stream through. Buck compares the foyer to the Pinehurst rotary, with branches going off in different directions. Except the rotary isn’t wood-paneled from ceiling to floor and furnished in farmhouse mode — a preview of what lies ahead, including fixtures that resemble gaslights and antiques of varied provenance.
“Everything has a story,” Lynn says, directing attention to photographs she has taken of tumbledown cabins, which comprise much of the wall décor. Even the frames are her handiwork, many found in unlikely places, attached to something else.
Gasp again at the living-dining room, for its scope. If the elongated medieval refectory table — a showpiece from Wright, an old and revered Carolina furniture company — and few upholstered pieces were removed, the space could double as a ballroom accommodating a dozen couples. Or hold 150 at Lynn’s famous brunch before and after the Blessing of the Hounds on Thanksgiving morning. Its walls beg touching. What could this material be?
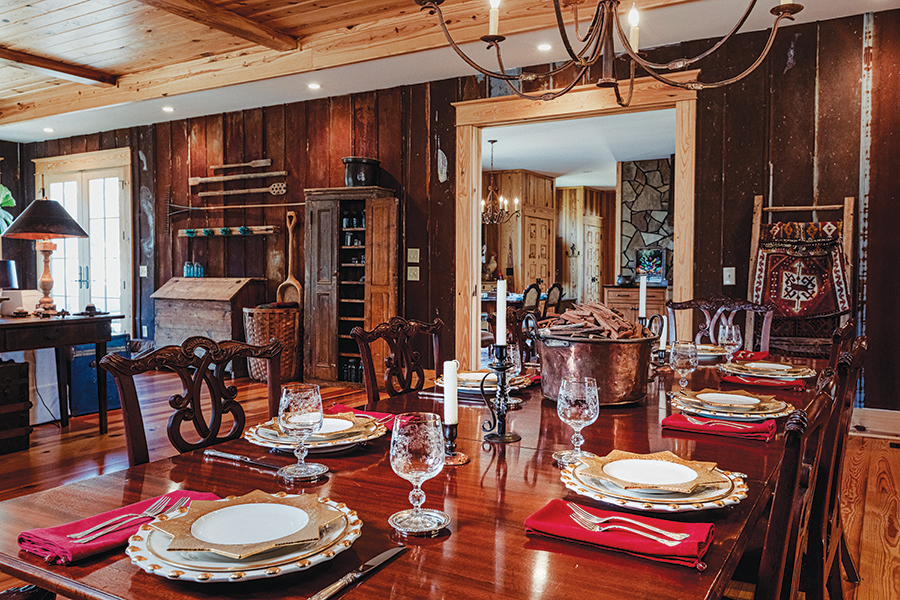
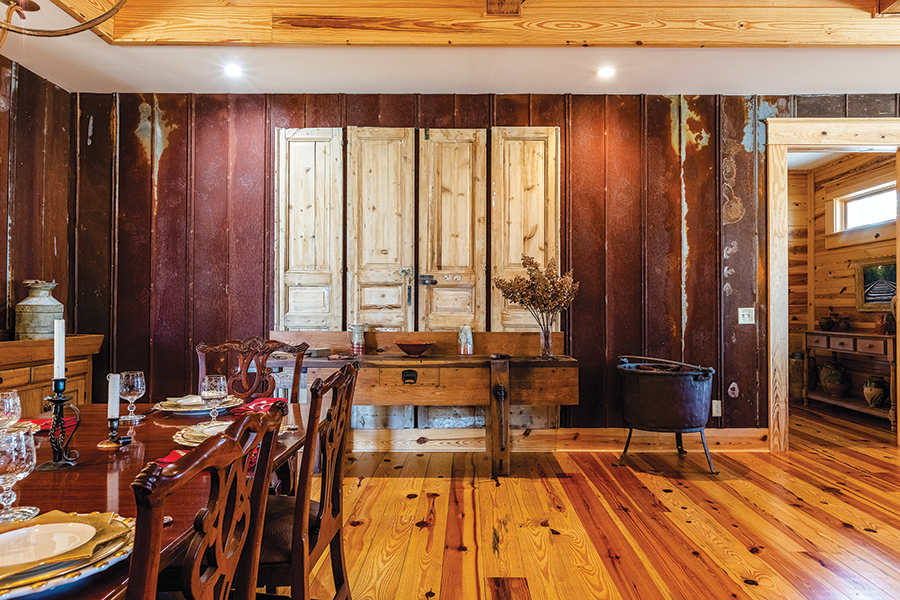
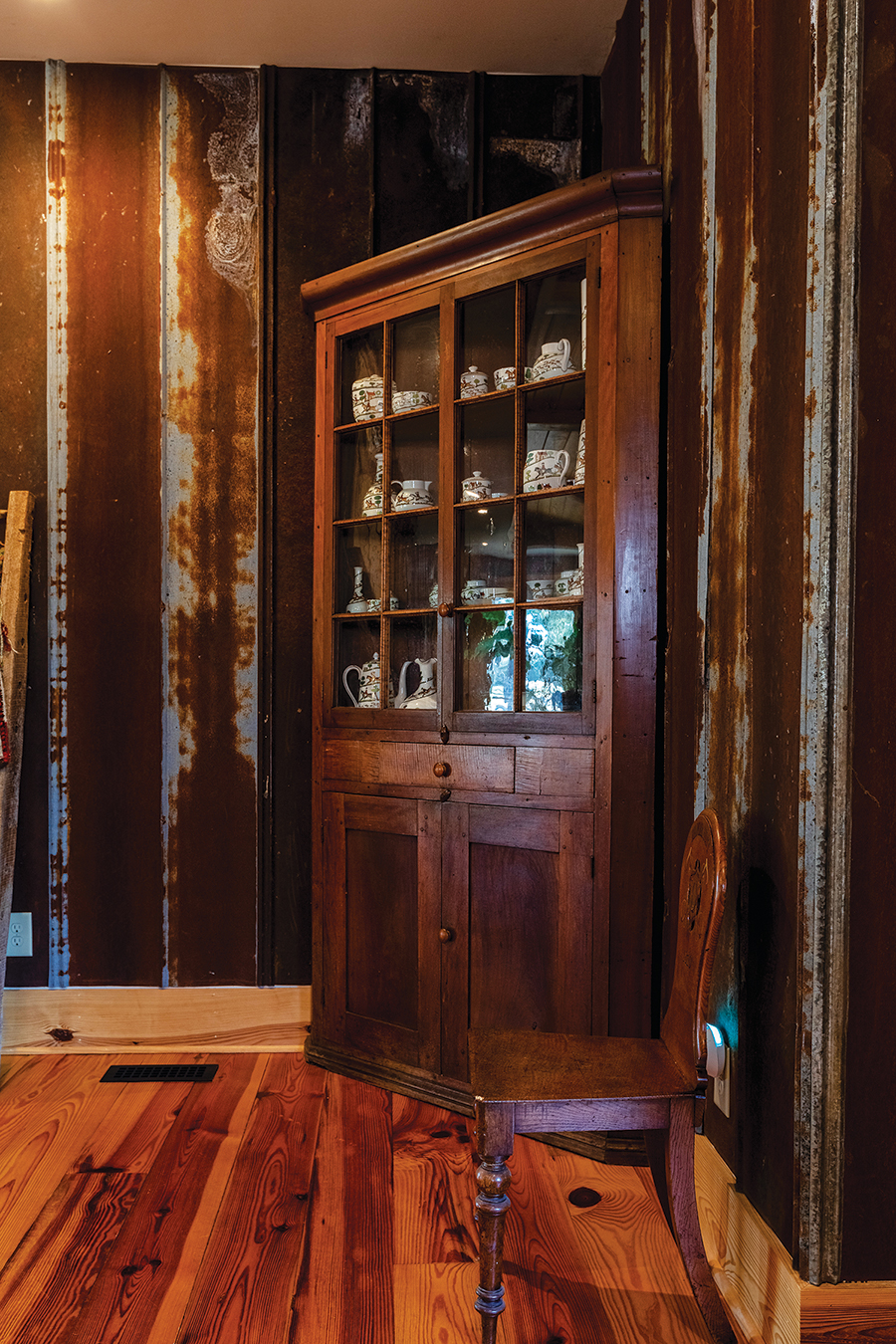
Peter Dowd, the McGugans’ builder, was tearing tin roofing off an old cotton plantation. The long panels, mottled with rust, were destined for the scrapyard. In them, Lynn saw texture. “I washed every one and removed the rusty nails,” which were reused to attach panels to the walls, since new nails would scream anachronism.
Elsewhere, beams were contrived from carpet rolls found when the Gulistan plant was torn down. A weathered barn door is attached to a wall, while farm implements rest on a workbench. Across from it stands a battered feed bin. By coincidence, Lynn’s initials are carved into the top. Beside the wood-burning stone fireplace, a gigantic fiddle-leaf fig plant suits the room’s proportions. Seagrove pottery is represented throughout.
In the nearby powder room an old pie safe with tin top has been made into a vanity, with a worn metal baking pan as a bowl.
Colors, no surprise, reflect the earth and its foliage. Furnishings, although spare, are not confined to one period. In the master suite, an Italian blanket chest with woven wood detail might be 400 years old — a wedding gift to Lynn’s great-grandparents. But the bed is a contemporary four-poster. Buck’s forward thinking extends to this suite surrounded on three sides by windows. The bathroom shower is wheelchair-accessible, with the tiled floor sloping toward the drain.
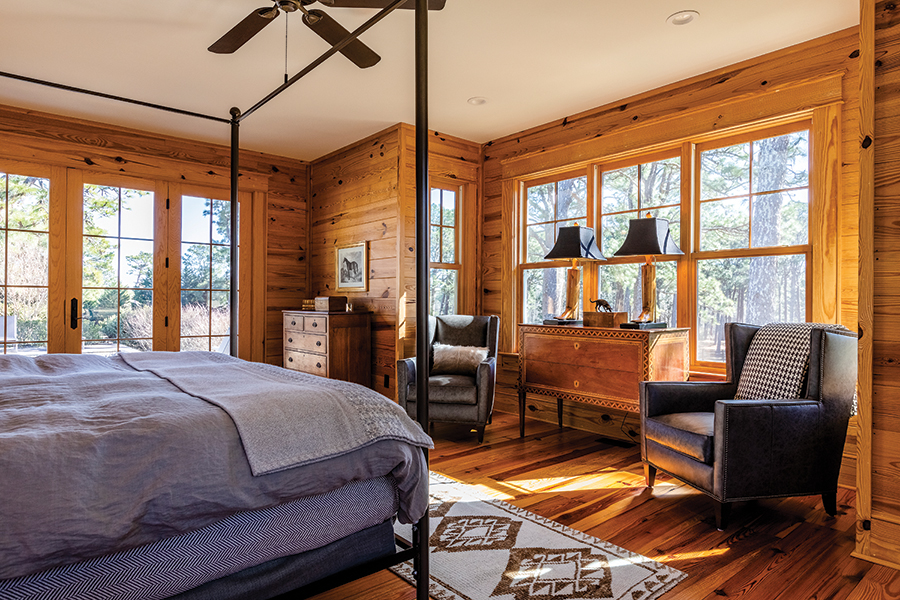
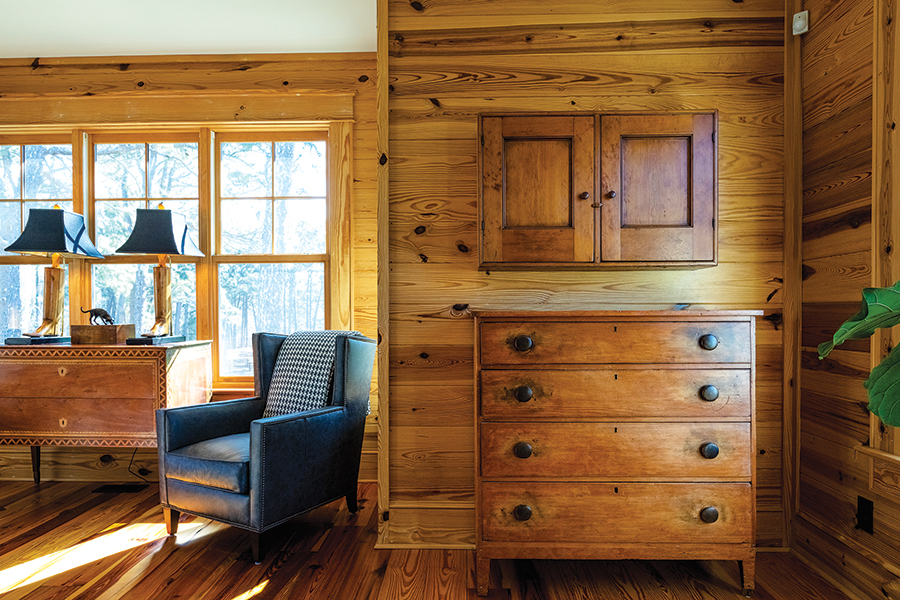
Lynn required an office for her photo library, also a tack room for equipment, riding apparel and ribbons. The house has two laundry rooms, one for people clothes, the other for horse-related washables. Her kitchen reflects training at a Swiss culinary school. It is vast, encompassing a family dining space, a worktable-island with outlets and shelves. Countertops are soapstone, cupboards rise to the ceiling, and wide, deep drawers contain more implements than an upscale kitchen boutique. These carpenter-made maple cupboards have been “distressed” by pounding with a horse bit. Lynn personalized the custom-made copper range hood by splotching it with vinegar and acid. Her appliances, however, are standard KitchenAid, and she bakes with an inexpensive hand mixer.
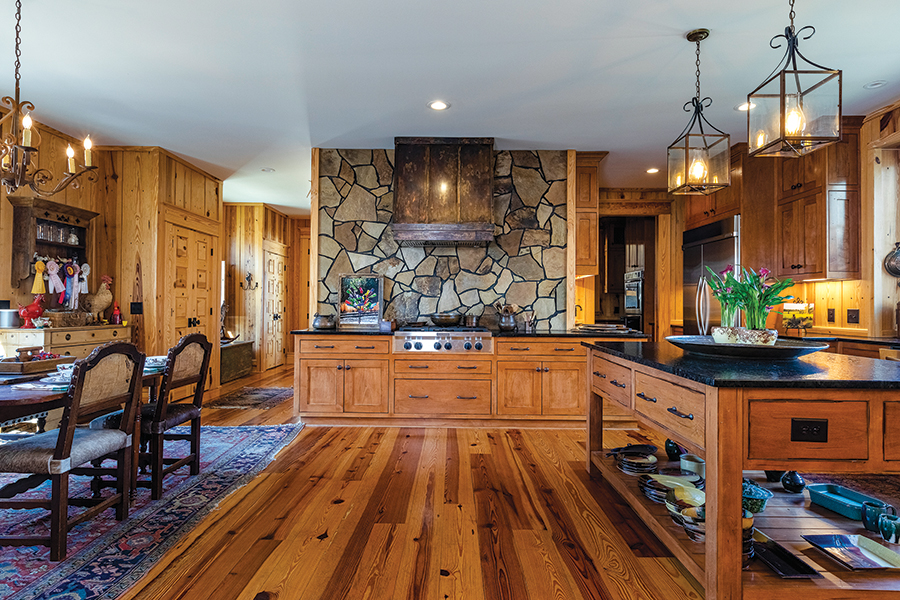 .
. 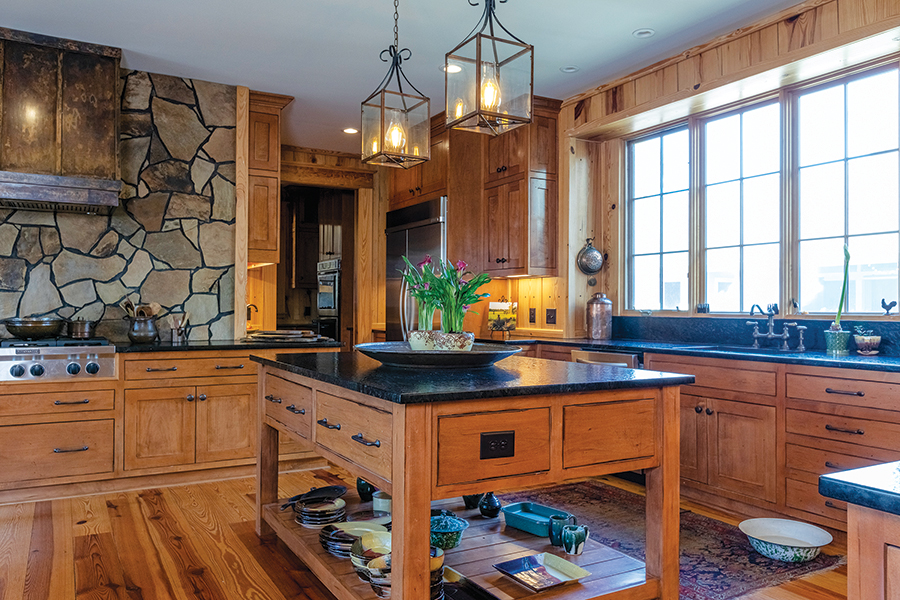
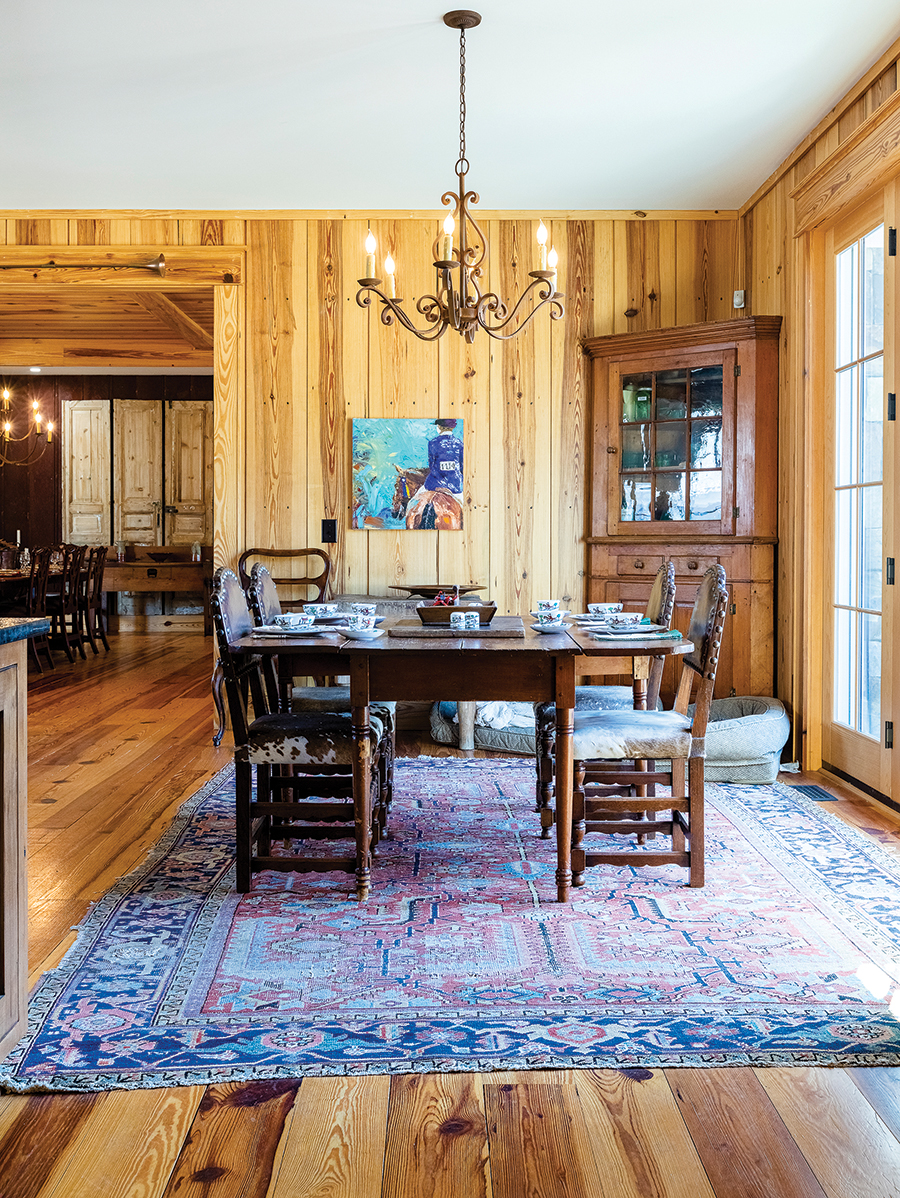
Where are the ovens? “In the butler’s pantry, to keep the kitchen from heating up,” Lynn says. Here also is her pet appliance: a Scotsman brand under-the-counter maker of ice pellets, not cubes. “I built this kitchen around it.”
What’s missing? “We don’t watch TV,” Lynn says. “Too much bad news.” One is mounted in a screened porch; another in the guest apartment, none in the house proper.
The result: a home crafted as much for expression as shelter; spacious yet borderline bare, which makes each table, cabinet, painting and rug pop. A home that accommodates dogs and horses, welcomes guests who speak riding and putting — then cool off in a pool resembling a pond. An interior where Mother Nature plays drama queen with wood, stone and other natural materials. Nothing frilly or fluffy. No pastels or brights, except in the garden. Everything planned, engineered, durable, agreed upon by both parties, with no thought of norms or resale.
“This is our last house,” pronounces its chatelaine. “I plan to die here . . . happy.” PS


