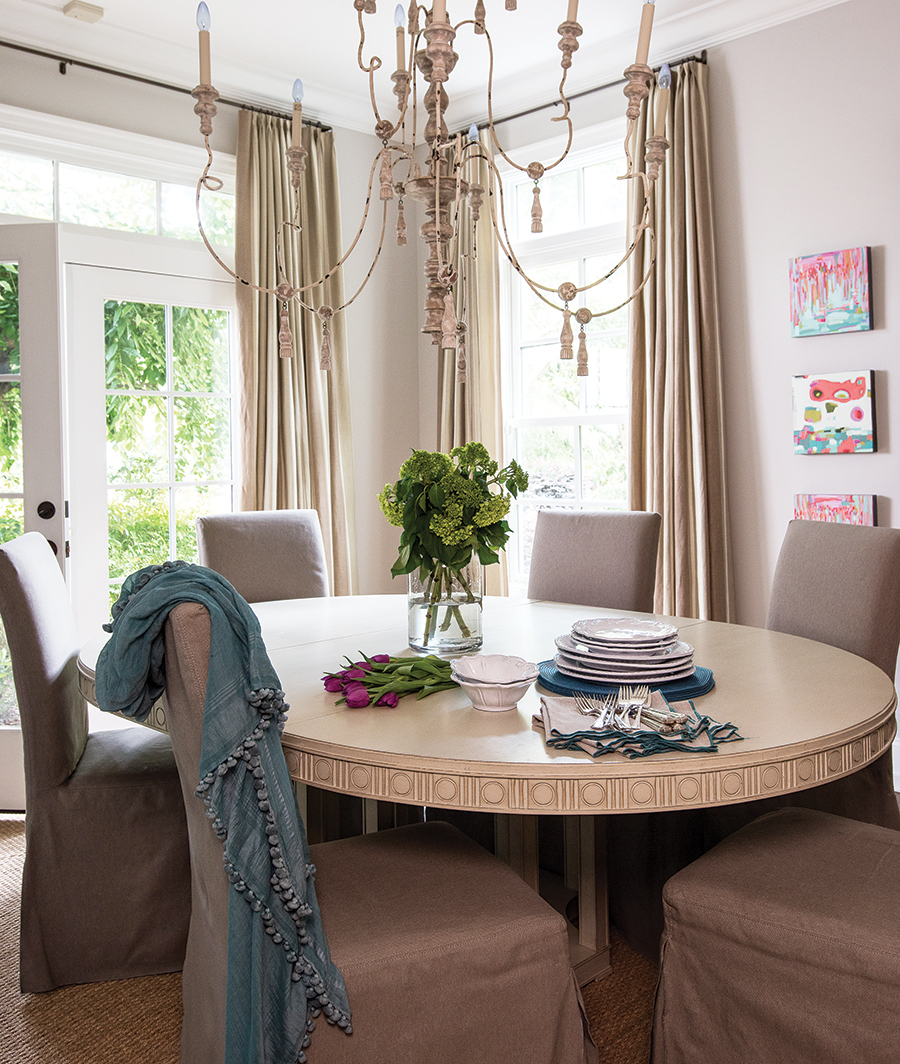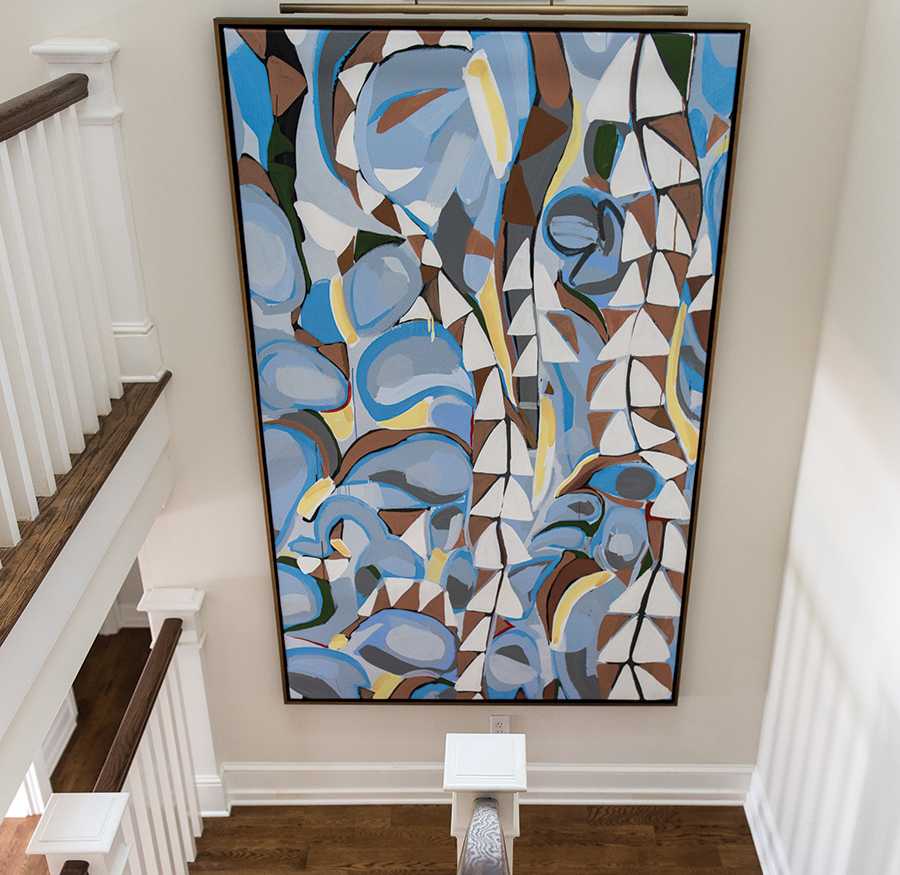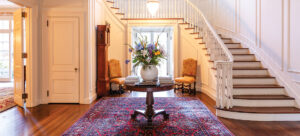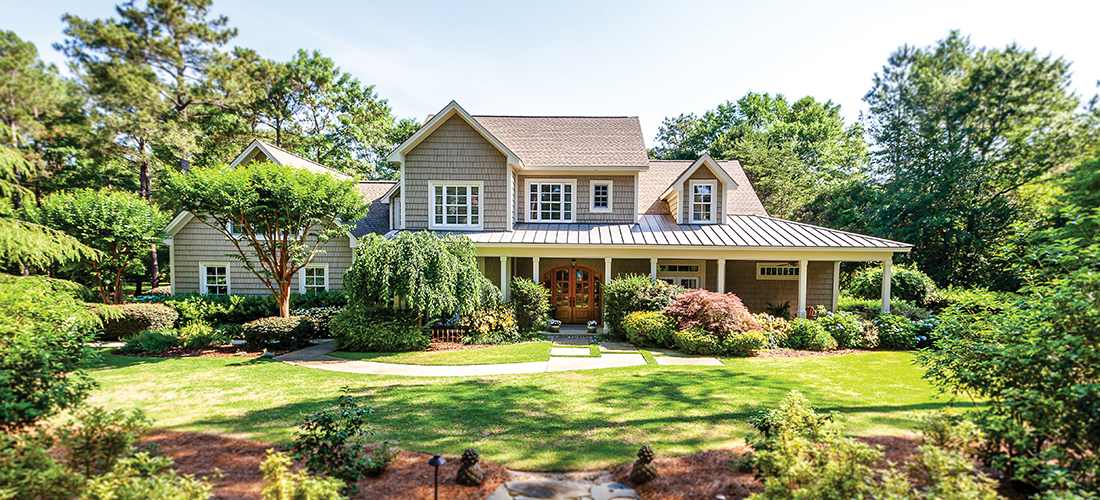
A new look for a couple . . . and a neighborhood
By Deborah Salomon • Photographs by Amy Freeman & John Koob Gessner
Old Town Pinehurst suggests cottages — likely sizable vacation homes — built in the early 1900s, first by James Tufts, then by wealthy Northeastern families eager to populate the newly chic golf resort. Those still standing have been restored and modernized to the nines. Most are furnished in antiques, Persian rugs, period pieces, family portraits, golf or equestrian art. Behind every armoire door and over every carved mantel hangs the latest in flat-screen technology.
When the cottages ran out, people who desired strolling distance to the village began buying land and building. Some new construction followed classic styles. Other homes veered afar, like an asymmetrical front with interior half-story facilitating a balcony overlooking the family room; an intimate living room with four armchairs around a low table but not much else; and a breezeway into a mud wing with direct access to the rear deck and gardens so guests on their way to the (not yet built) pool or cookout would avoid traipsing through the house.
New ideas, indeed, just what Elizabeth “Cissy” Beckert and her husband, Bruce, wanted. So new that when they found this house built in 2007 they decided to purge their furniture circa big-dogs-sleeping-on-the-couch and start fresh.
“It’s something Cissy always wanted to do,” Bruce says.
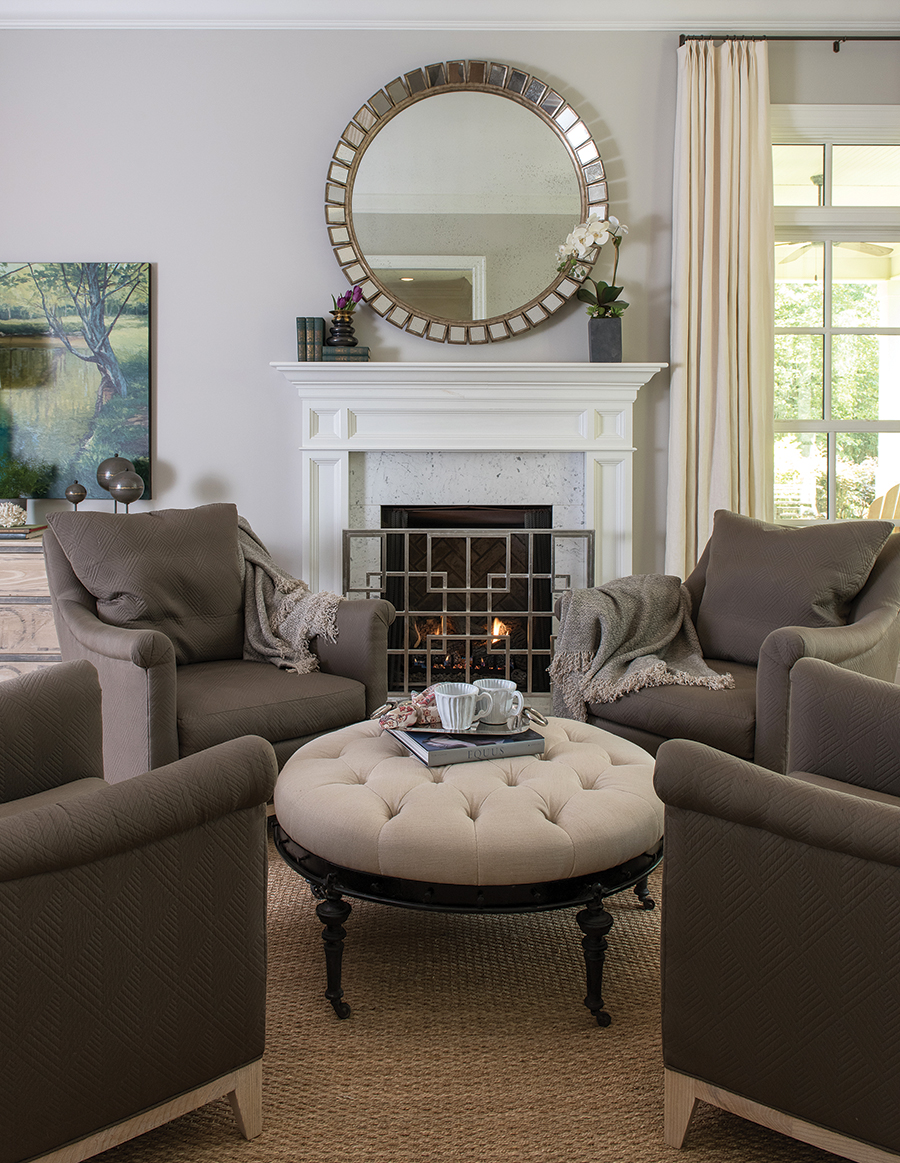
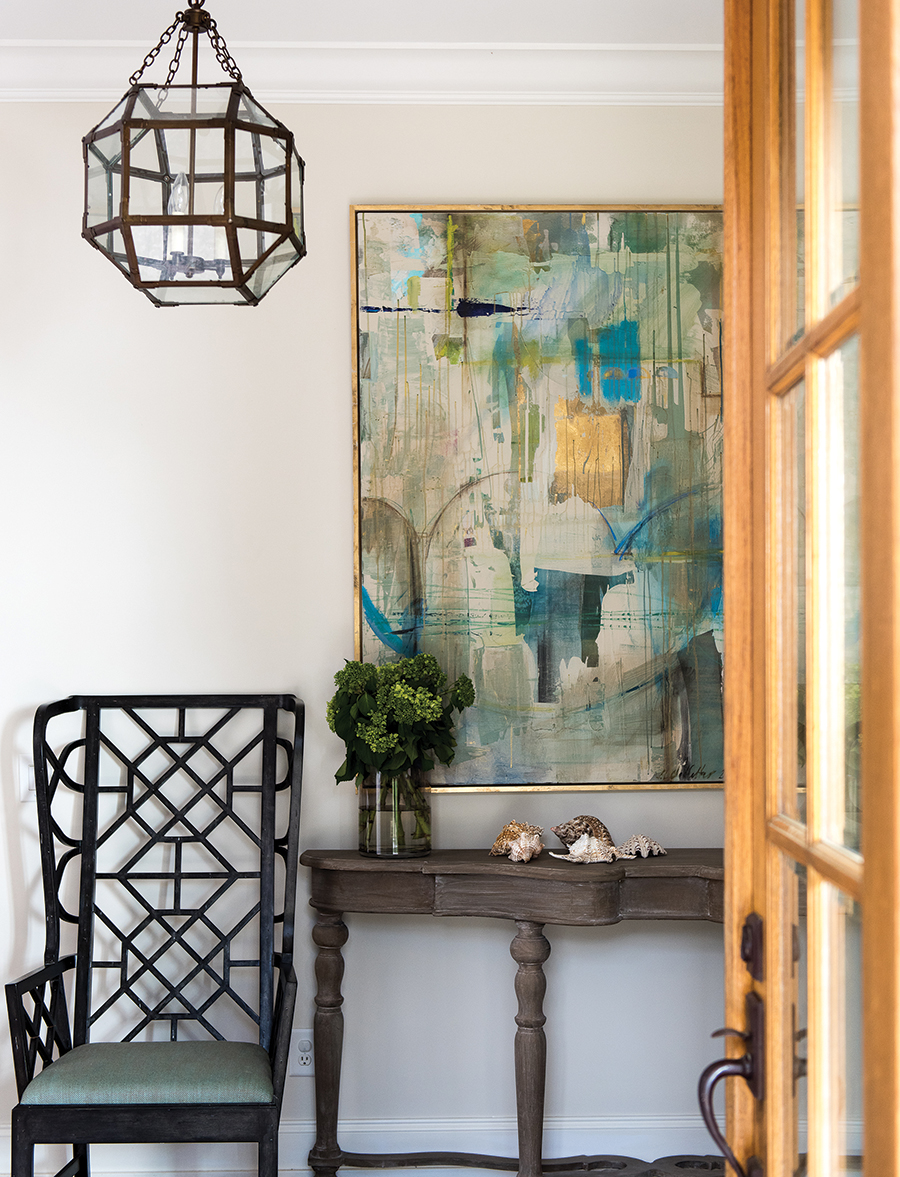
What fun for a couple who had worked in the High Point furniture industry. They hired designer/friend Leslie Moore, whose motto is “perfectly imperfect,” and, after Market closed, walked through the showrooms selecting pieces that fleshed out their ideas. Many came from Hickory Chair, a century-old North Carolina furniture manufacturer that still crafts 90 percent of its products in-state.
The Beckerts’ purpose was born far, far away.
“Six years ago we took the family to Puako, Hawaii, and stayed in a VRBO on the Maui Channel,” Cissy begins. “We loved how the house allowed the outside to come in — every window framed a view. We returned to Pinehurst wanting to find a home with the same feel except instead of the ocean, the views would be magnificent magnolias, gardenias, hydrangeas, daylilies and Carolina jasmine.”
To illustrate, Cissy points to a tall, paned powder room window draped on the outside with jasmine vines resembling a drawn-back curtain.
The house they found had been designed sans cookie cutter. It required no structural changes. High ceilings throughout are delineated by simple, elegant crown moldings. The unusual floorplan (four bedrooms, six bathrooms and an attached garage tucked around back, accessed by an alley) suited their purposes: children grown and gone who visit occasionally. Now Cissy could select rugs and furniture to fit room dimensions.
Bruce reacted immediately. “As soon as I walked in the door I said, ‘I can live here.’”
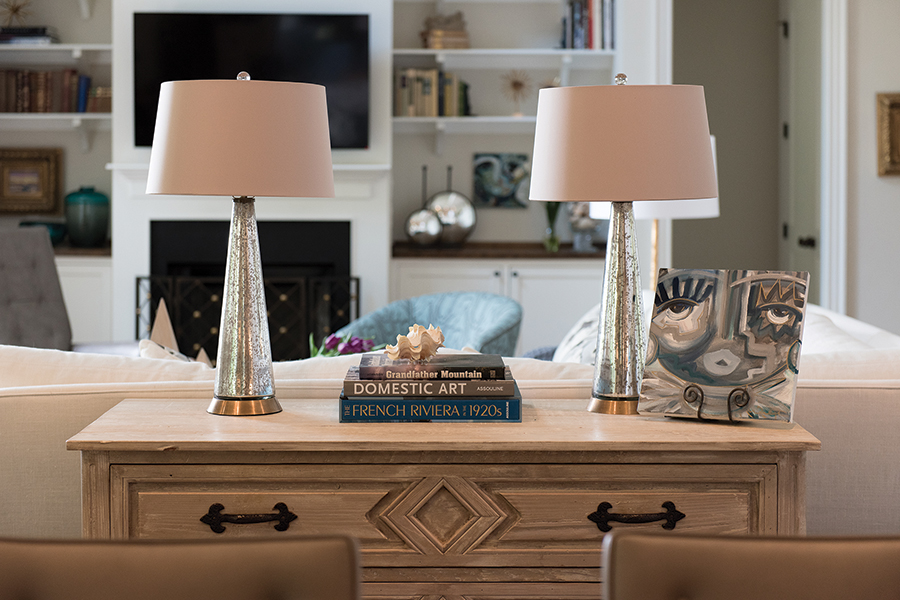
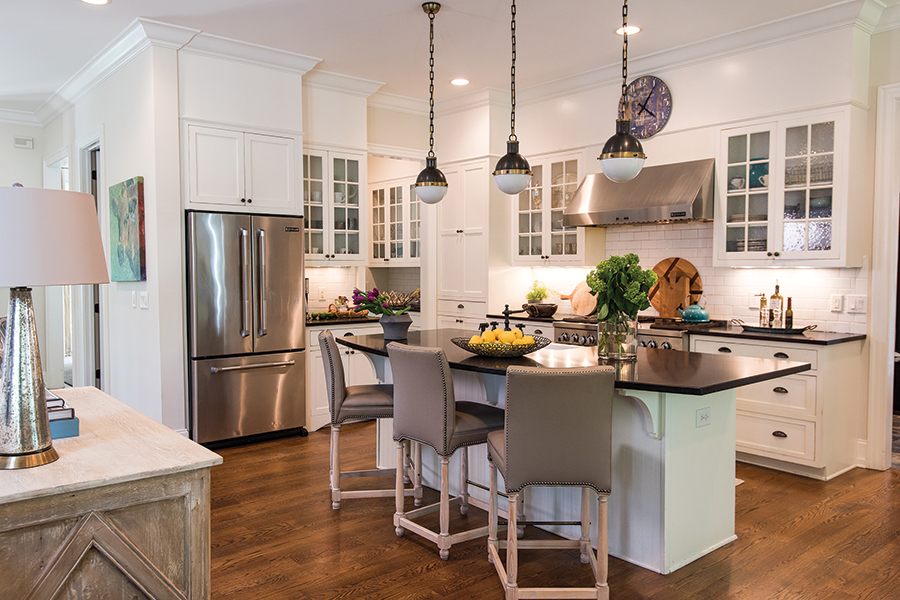
The foyer opens into a longitudinal layout featuring a spacious open core encompassing kitchen, vaulted family room with skylights, and a dinette devoid of table and chairs.
“We eat at the bar or (for events like Thanksgiving) in the dining room,” maybe outside under a vine-covered pergola, Bruce says. He repurposed the dinette as a plant gallery — tall ones, in attractive ceramic pots, with matching rug.
“We’re outdoors people,” Bruce continues. “I like plants — they scrub the air.”
But wait: Outdoors, especially Hawaiian, means sun-splashed color. Yet beyond the handsome arched front door the walls and many furnishings hum Zen gray.
“I shy away from bright colors that assault the eye,” Cissy explains. “Gray is peaceful.” Then, thinking deeper, “I was the middle child. Gray is between black and white.” She tempers the gray with several shades of blue, mostly in fabrics: “A blue sky mesmerizes me, especially the turquoise from New Mexico.”
About that tiny monochromatic living room: “We have our morning coffee there,” Cissy says. Or sit with a few friends, sipping wine by the fire. Contemporary architecture often shrinks this traditional gathering place, adding space elsewhere. The dining room is also smallish, intimate, and gray, which suits Cissy.
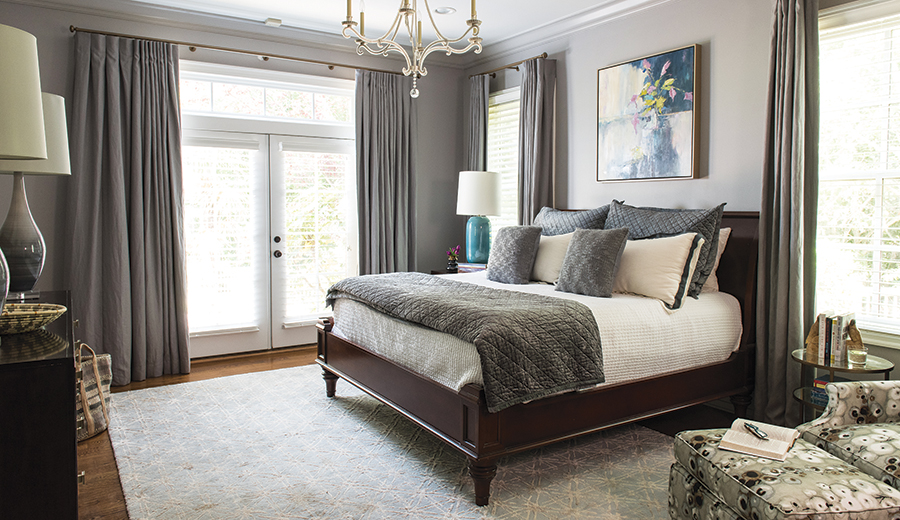
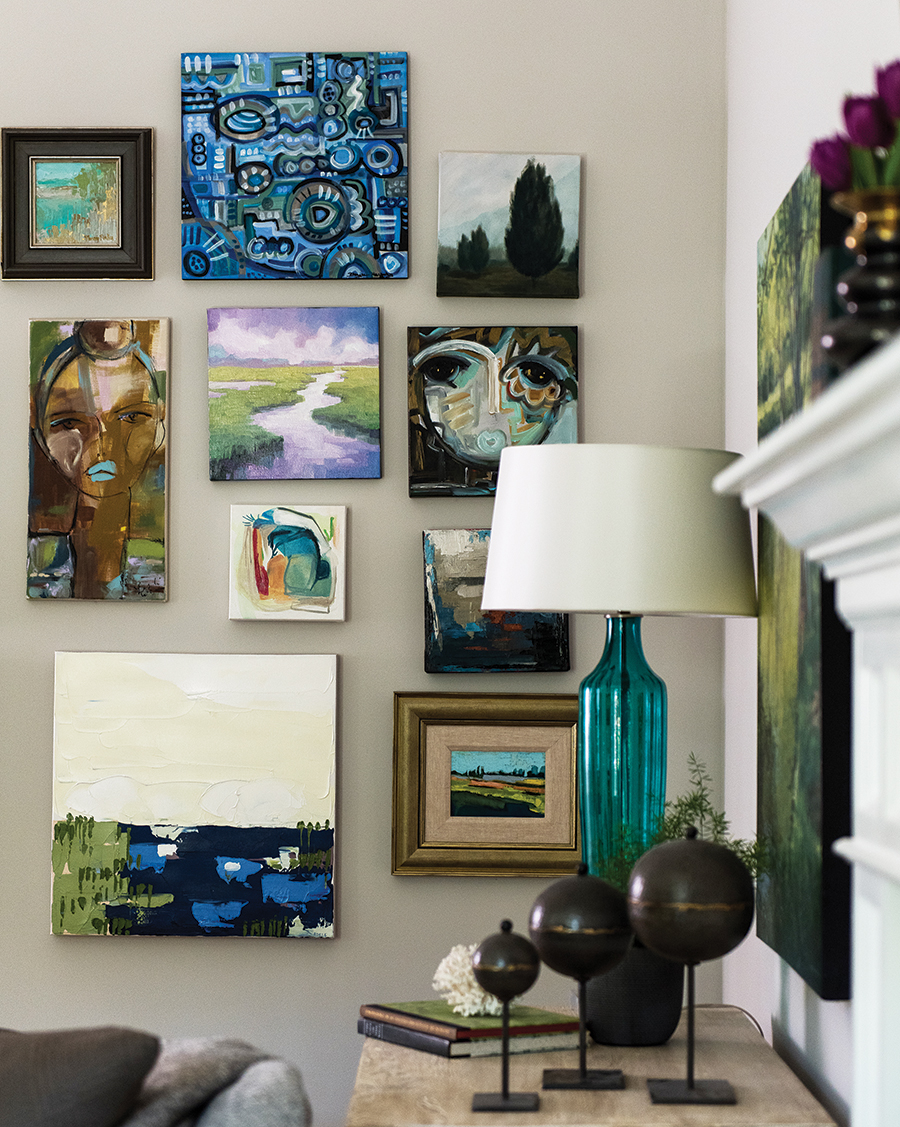
“When we close the curtains we’re enveloped. I’m a high energy person. This calms me down.”
However, tall ceilings suggest a spaciousness that allows large pieces, like the massive bed of dark woods in the master bedroom — the only piece retained from their previous home. Here, minimalism rules. No clutter, just a few pieces with clean lines to foil the decorative bed frame.
“Don’t be fooled; I like sturdy furniture,” Cissy says, pointing to a heavy rustic coffee table in the family living area.
Don’t be fooled by all the grays and neutrals, either, not even one upstairs bedroom with a beach sand-colored coverlet where lies Ted, their matching sandy-hued rescue kitty with a lion’s face. Also upstairs, besides guest bedrooms and many bathrooms, a huge “bonus” room over the garage, with café au lait walls and marshmallow-soft cocoa carpeting, which they use for watching movies.
For Cissy, this house became a place to express her newfound interest in art, particularly contemporary and abstract paintings done by Southern women. The gray walls come alive with Picasso-esque faces by Windy O’Connor of Charlotte; other artists represented live in Atlanta, Charleston and Athens. Trish Deerwester of Southern Pines created three abstracts in, no surprise, gray, blue and white, while Cissy commissioned Becky Clodfelter of Greensboro to create a large abstract for the foyer, which introduces the palette continued through the house.
Over the clawfoot tub, a seated nude. Dominating the stairwell, a 10-foot geometric canvas found rolled up in the corner of a High Point showroom corner.
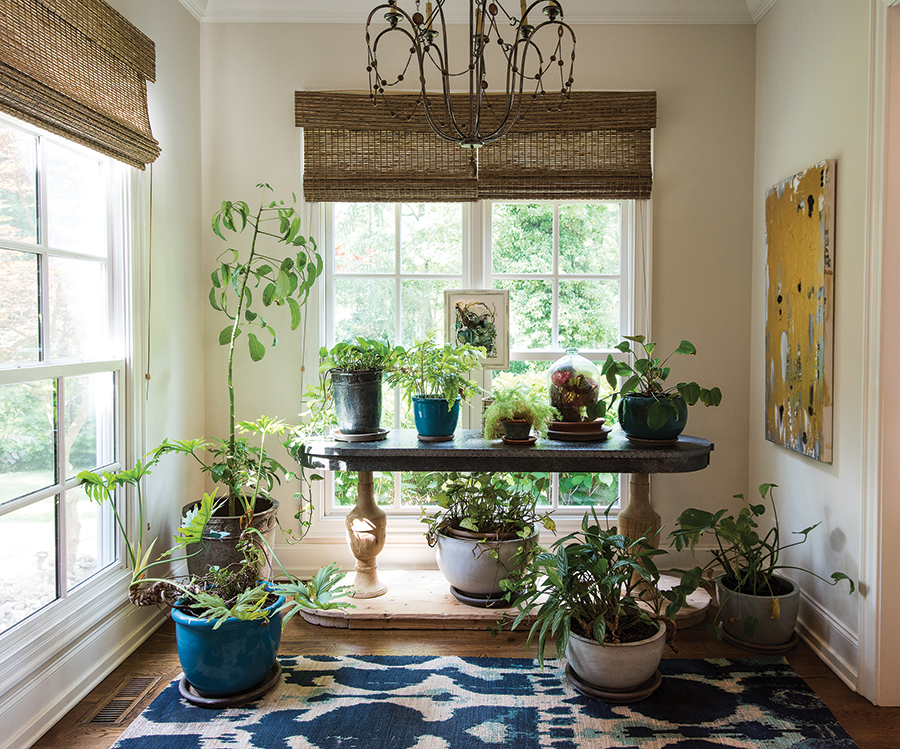
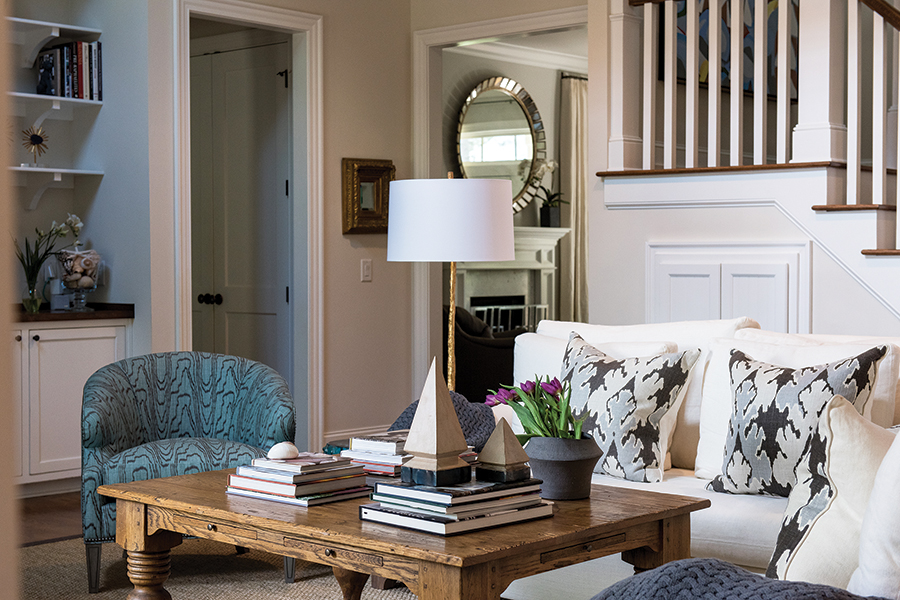
Yet Cissy’s favorite is a portrait of a cow. “They’re gentle, they give milk.”
Bruce leans another way. “I’m an Ansel Adams, Ben Ham (black and white photography) kind of guy,” as represented in the mix.
Taken together, Cissy dubs the look she and Moore created “polished casual,” to which Bruce adds “comfortable, not too pretentious.”
Landscaping is another story. “Some people have a boat. We have a garden,” Bruce says. From the looks of it, both boast green thumbs plus green fingers. A few magnolias and other trees came with the house. They have added a dense wall of greenery to screen the house from a moderately trafficked street. Cissy reels off the names with expert familiarity: tea olive bush, loropetalum, butterfly bush, viburnum, nandina, lavender, rosemary, aucuba and enormous blue hydrangeas framed by the windows.
Starting over, as the Beckerts have done, seems unusual except after fire or flood. Bruce reasons differently: “People have too much stuff. I don’t want my stuff to dictate my life.” This should be easier with new stuff that lacks an emotional attachment to heirlooms.
Cissy sums up their effort. “This house is who were are and what we love.” PS
