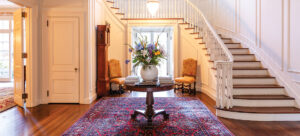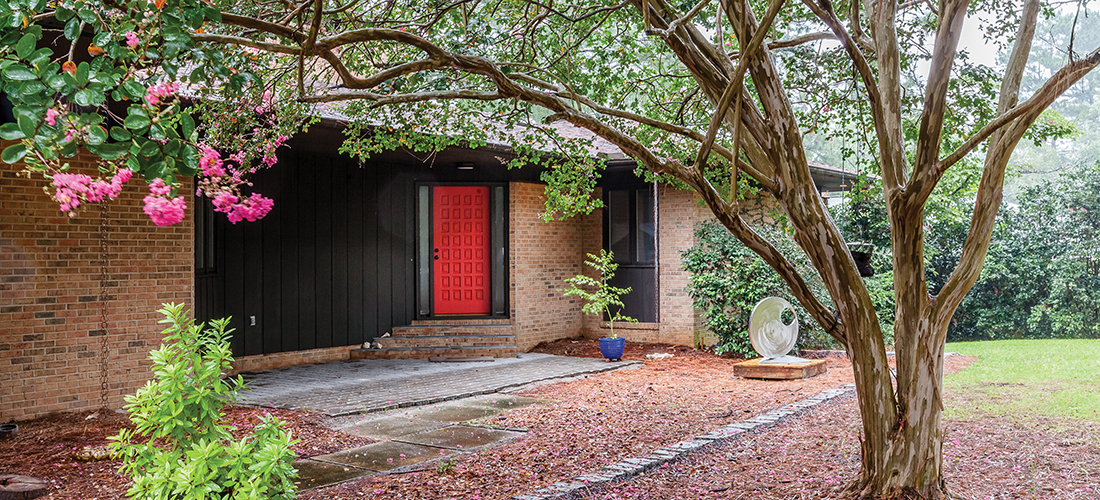
Euro-minimalism meets Southern practicality
By Deborah Salomon • Photographs by John Gessner & Laura Gingerich
Desired by many, attained by few: a peaceful living space.
Trish and Gates Harris succeeded. Their contemporary lakeside home in Whispering Pines integrates Euro-minimalism with function and practicality.
“Ahhh . . . ” the house breathes, from living room with window wall and narrow deck to open kitchen with soapstone countertops, skylight, Italian gas range and espresso machine.
Nothing huge, nothing obtrusive. No clutter, zero tchotchkes. Bookshelves, a few paintings and family photos against white and neutrals.
“I’ve always wanted to live beside peaceful water . . . and soothe my soul,” Trish says, echoing the psalmist.
This totality represents a startling reversal. For more than 20 years, Gates, an attorney, and Trish, a psychology professor at Sandhills Community College, occupied a rambling home in Weymouth — a 30-minute commute to Gates’ law office in Red Springs. Here, they raised two sons, Max and Will, while collecting mountains of stuff.
When the boys left for college, Trish and Gates made that noise familiar to empty-nesters: downsize. An understatement, in their case.
“We purged!” Trish exclaims. “Moving is a good time to let go.” Furniture that wouldn’t conform was left in the house. Other items they donated or parked by the “free tree,” which Gates characterizes as giving back to the Earth more than throwing away.
“We used to have 30 (cereal) bowls; now we have four,” says son Will, 21, pulling an unusual white one from the cupboard.
Here, the process mirrors the people.
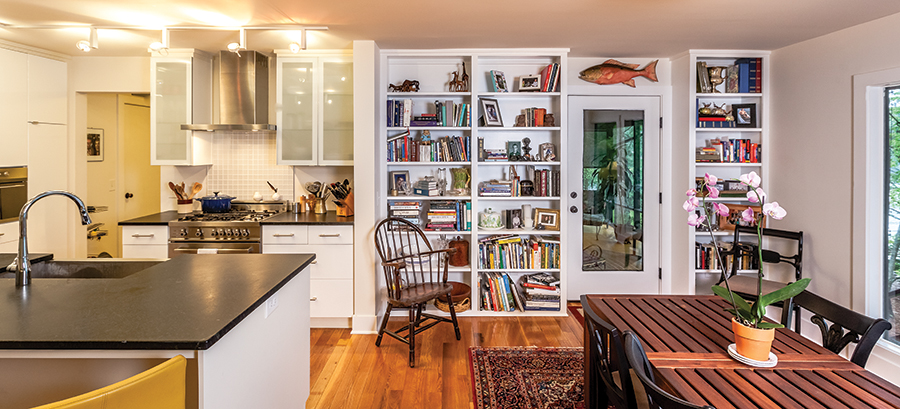
Gates grew up “poor as church mice” in a tenant farmhouse in Robeson County with one bathroom accommodating six occupants. As a young attorney he worked for A.B. Hardee, developer of Whispering Pines. “I would drive there on business — Whispering Pines looked like the shining city on the hill.”
Raising a family in traditional Weymouth sharpened his appetite not only for cleaner lines, but for less maintenance. In the past, “Gates dug the hole for every plant in the yard — it was never a ballgame on the weekends,” Trish recalls. “Now that’s switched off.”
Gates even purged his power tools since, after the renovation, little needed fixing. “This is freedom for us.”
Trish describes her childhood home in Michigan as a “little post-war cracker box.” Five children, one bathroom. “Growing up, I always wanted to live in a house with a lovely fireplace.” Now she has two, one with raised hearth, both into long walls of painted brick. Nature frames her lifestyle; Trish recently completed hiking the 2,190-mile Appalachian Trail, from Georgia to Maine, over four summers. “I like the peacefulness of water, I like the birds. I’m looking for a kingfish.” Early mornings, she has coffee on the deck, walks, sometimes kayaks across Spring Valley Lake.
This purge/relocation didn’t happen overnight. The Harrises looked for two years in several lakeside communities. Gates, a Frank Lloyd Wright admirer, wanted something mid-century modern suitable for an interior renovation without enlarging the footprint.
“I knew Gates loved the linear nature of a modern home, one that we could afford to fix up,” Trish says. He identifies Whispering Pines as a hotbed of architects who promoted this style. The elongated brick house they settled on, built as a vacation retreat for Kodak executives in 1973, channeled FLW outside with what Gates calls an Austin Powers interior.
“You know, shag carpet and foil wallpaper,” he cringes.
But it had a sunken living room, aboveground finished basement, screened porch and potential galore. Trish, Gates, their sons and contractor Steve Sims designed the renovation by gut. “(My mother) picked the house,” says Max. After that, “Nothing was decided without agreement,” adds Will, who helped with demolition and carpentry.
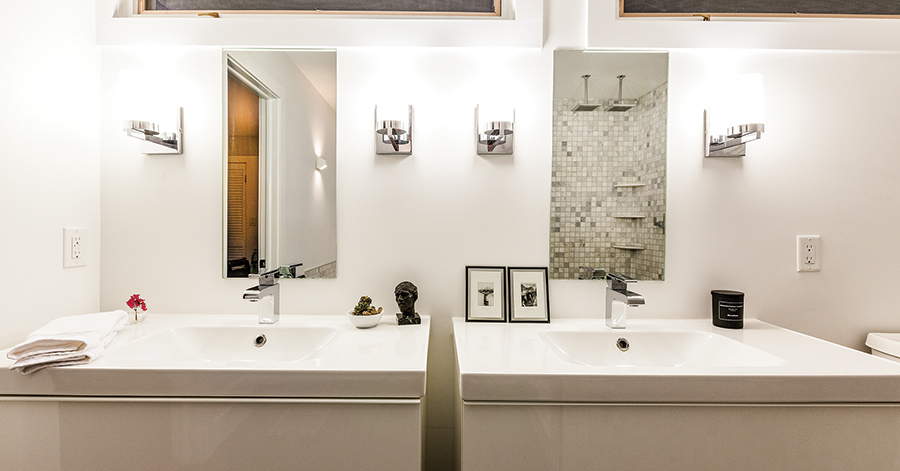
Up came the carpet, but unlike homes built in the ’50s, this one revealed no hardwood underneath — a plus for Gates, who designed wood strip flooring resembling a boat deck. Down came the wall (with typical ’70s pass-through) separating kitchen from dining area; in went the black-and-white Ikea kitchen with soapstone island, significant because the material reminds Gates of college chemistry lab. Here, illuminated by a skylight, they cook in tandem, “. . . sometimes bumping into each other as we sashay around,” Gates says.
The screened corner porch, where Trish curls up with a blanket and a book on winter afternoons, is a study in forest browns and greens, with iron chairs once belonging to Gates’ mother peeling white paint. Bedrooms follow the shades-of-grey palette. The enlarged master bathroom has an unusual shower with no curtains or glass enclosure. Neither are windows covered, allowing maximum natural light.
Gates paid particular attention to plumbing and lighting fixtures, all with clean, modern sculpturesque lines.
Downstairs, the walkout basement has become a private apartment for the boys, with separate entrance, bedrooms, bathroom, easy-clean slate floor, living area with fireplace looking out toward the dock. Their kitchenette sports a hunk of nostalgia: the well-worn butcher block from Gates’ grandfather’s store in Robeson County.
“I remember chopping neck bones,” Gates grins, miming the action.
The Harrises have traveled the world, living in rather than visiting Europe, India and Asia. At chez Harris, furnishings defy period or style, simply fading into the international aura. Some, like a pair of swivel armchairs, survived the purge, reupholstered. But over them looms a new floor lamp that cuts a parabola through the air. The Swedish sectional sofa stands alone. Pillows from India provide a spot of color along with Oriental runners and a landscape by Pinehurst artist Jessie Mackay. Gates’ reading chair is positioned by the window for view and best light. They both value books, therefore built a wall of bookshelves in the dining area, which also contains chairs that were left in the house, now painted black, and an unusual slat table meant for patio use. Over the door between dining area and screened porch hangs another family trophy:
“My mother fished once in her life, in Florida,” Gates explains. “She caught a snapper.”
Fine with Trish: “I’m a go-along girl.” She selected furnishings but “Gates drives choices like color and space.” He is an expert on whites, matching nuance to the room.
Then why is the oversized front door with deep panels red?
“Vermilion, actually,” Gates says. Gates and Max spent several weeks in Japan, living on tatami mats, visiting gardens and studying Buddhism and Shintoism. They noticed this color, vermilion, an ancient pigment made from inorganic chemicals applied to lacquerware. The heavy door begged its brilliance. “People say it makes the house look like a Chinese restaurant,” Gates says.
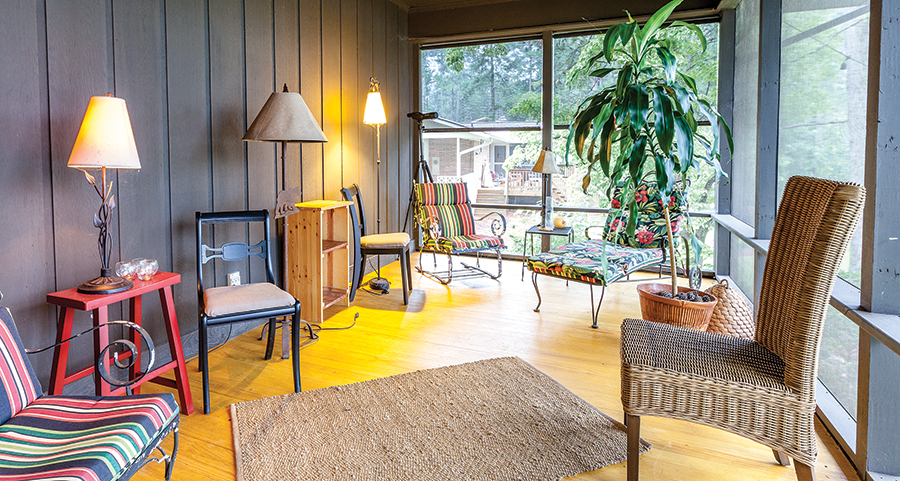
The total effect seems more an architect’s showplace than a pre-retirement home expressing evolved tastes. However, The Lake House, as the Harris family calls it, expresses multiple personalities rooted in common precepts, a near-nirvana few families achieve. They acknowledge the transition:
“It was weird, coming from a house we’d lived in for 22 years,” Max says. “Everything here seems fresh and new. It turned out better than I thought.”
“I see my sons’ hands all over it,” Trish adds. “The house balances us out.”
Or, according to Max: “Nothing but good news here.” PS



