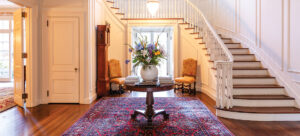
Success comes home to Bonnie McPeake
By Deborah Salomon • Photographs by John Gessner
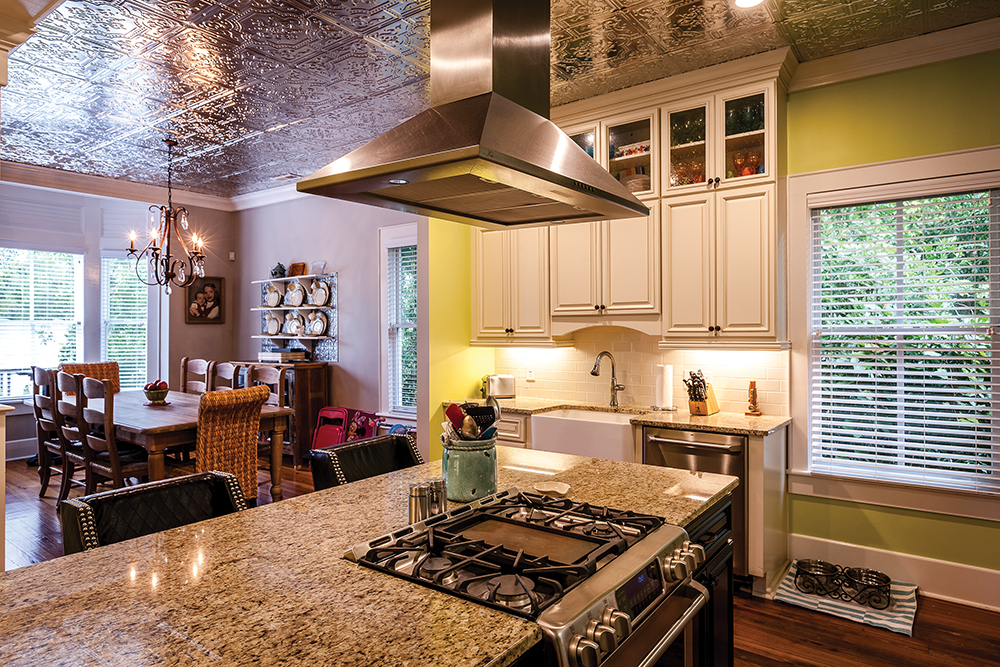
The lady is tall, dressed in elegant sportswear, with an exquisite complexion, sweet smile and soft Southern voice. She is known locally and nationally for achievements in the hotel industry. She drives a sporty Mercedes and lives in an urban-chic double-decker apartment overlooking the historic West Pennsylvania Avenue block which she owns — from Hotel Belvedere to Siblings Consignment. Otherwise a hard-edged businesswoman, she melts talking about her six grandchildren.
The ballad of Bonnie McPeake commences in West Virginia, where her parents and their 11 children crowded into a two-bedroom, one-bathroom (in the basement) house on a dirt road. “I’m the daughter of a coal miner and the wife of a coal miner,” she says in a voice tinged with pride and humility. Circumstances improved when her husband, Sam, was promoted to mine foreman. They were able to buy a house which, as it happened, financed their ticket out when, in 1982, Bonnie, Sam and their two small children migrated to Durham. Money from selling that house enabled them to purchase half ownership in a dingy motel, where the family lived in one room. “We slept on a bunk bed, Sam and I on the bottom, the kids on the top,” Bonnie recalls. Eventually they demolished “El Roach-O” and built a four-story hotel.
Business was good. They were ambitious. A guest told them about Pinehurst Motor Lodge, a likely fixer-upper on U.S. 1. They bought it and moved in 1990 to a three-bedroom ranch near Pine Needles.
“I think back on those years — we worked so hard all we thought about was survival . . . but we were happy,” Bonnie says, wistfully.
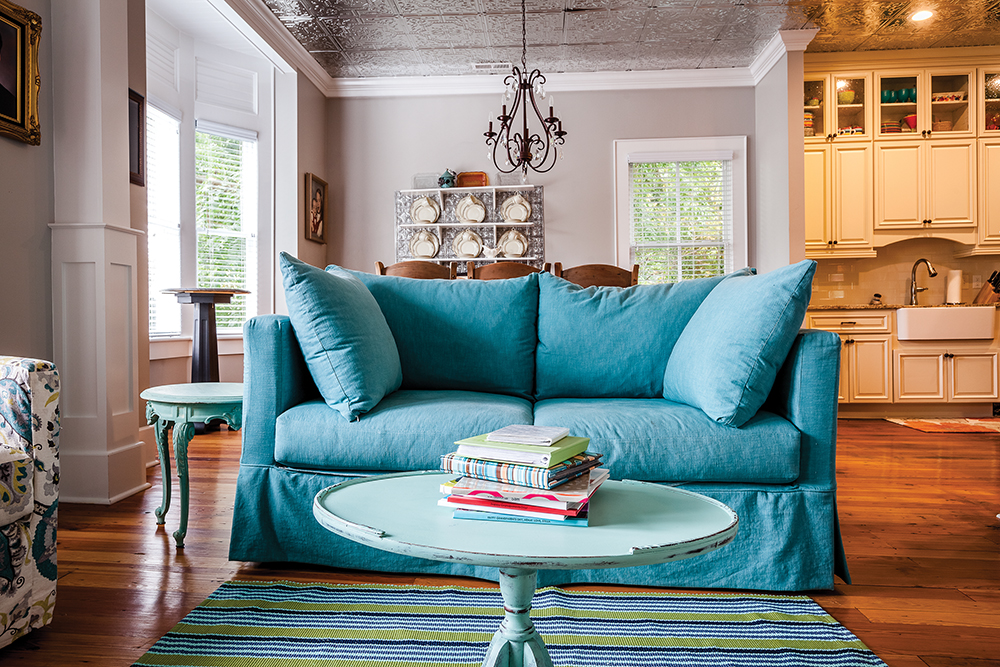
Happy but not content, as least not residentially. Along the way, Bonnie had become a Realtor. Perhaps she wanted to wipe out the West Virginia two-in-a-bed image. “I’ve always had a long-term vision. I’m not afraid of dollar signs. All you really need is common sense.”
The vision changed when Sam suffered a stroke. “He wanted to be in the (Pinehurst) village,” Bonnie says. She bought a house that had been divided into three apartments, restored and renovated it, lived there for a while, then sold the now-desirable property. Sam still preferred the village: “There was this house behind us built in the 1880s that was vacant, with water damage and termites, but my son saw possibilities, so we bought it.” Bonnie and her son/business partner Sammy were learning the value of historic buildings. She then purchased the Pennsylvania Avenue property with the plan to rent the ground floor, now Wolcott’s, and create an apartment for them upstairs. “I said I’d put in a lift and an elevator but couldn’t convince Sam.”
Sam died in 2011, leaving Bonnie alone in their Pinehurst home. “I’m a businessperson. I look at the bottom line. When I see a six-bedroom four-bathroom house I see dollar signs going out the door.”
So out the door she went — a successful young widow with ideas. She would fall back on plans to live over Wolcott’s in a veritable bird’s nest embraced by trees.
Although 160 West Pennsylvania Ave. looks like a residence, it was built in 1890 as Powell Furniture and Undertakers’ housing with a furniture showroom, casket storage and funeral director John Powell’s office — “vital commercial components of a growing health resort town,” according to information provided by the Moore County Historical Association. However, citizens complained that “Powell’s open wagon rumbling down the streets with a casket (occupied) in full view set nerves a-jangling.”
The premises became Salem Dress Shop and, later, as Bonnie recalls, a lamp business.
But even after the Wolcott renovation the top two floors remained a shambles.
Bonnie rolls her eyes: “Everything had to be torn out. We had to install beams (to keep the third floor from falling).” This gave her the opportunity to create a lifestyle-friendly design yet “like it would have been,” with wide, plain woodwork, simple panel doors and high ceilings, some clad in unpainted tin. She did leave the original heart pine floors, although a 4-inch slope necessitated propping the downwind legs of her massive refectory table on blocks.
Once completed a whiff of antiquity lingered while everything else shouted “Now.”
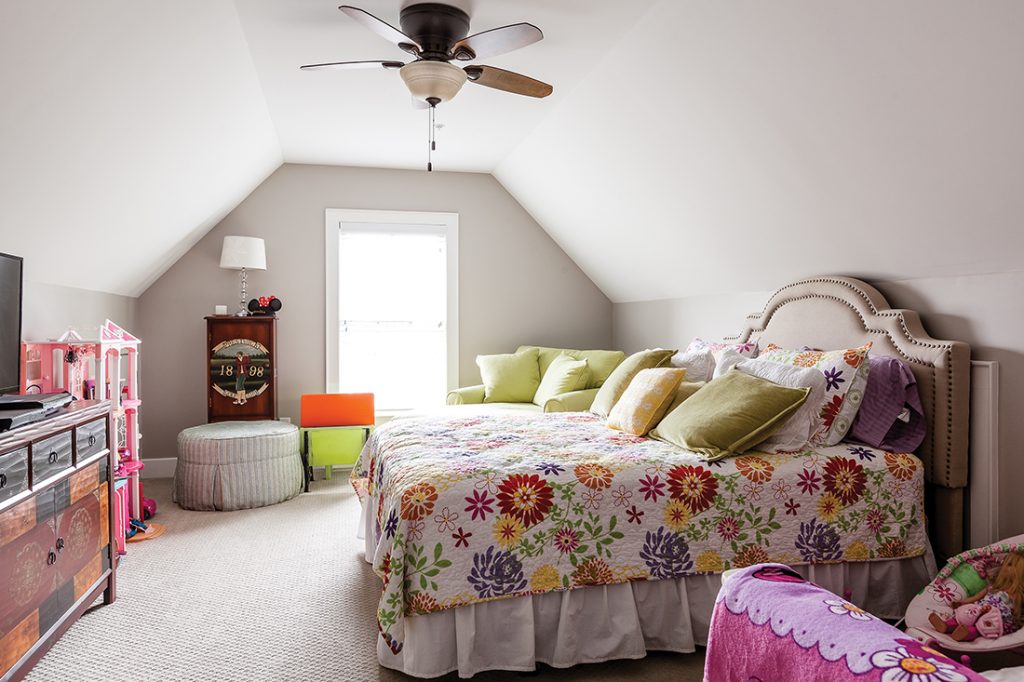
Bonnie gravitates to bright colors in zingy combinations, especially lime green (on walls and a double-wide chaise) and turquoise (living room love seats). Area rugs are summery, splashy patterns. Add hot pink and violet to the third floor suite devoted to her three young granddaughters, who love staying downtown with “Mee-Maw.”
“We walk to the park and eat at the Ice Cream Parlor,” Bonnie says. She credits daughter Christa Gilder for décor advice including paintings, some by local artists, that continue her palette. Christa, given carte blanche, says, “My mother is very picky, but she trusts me. We like the same things.” Bonnie has perfected painting interesting old furniture with turquoise chalk enamel, then “distressing” the finish for a mod look.
“I was tired of antiques, from the houses in Pinehurst,” Bonnie says, although she chose a dark wood for the kitchen island to contrast with vanilla cabinetry — also a dark sleigh bed and case pieces in the master bedroom, which has soothing gray walls heightened by her signature turquoise in the bathroom.
Bonnie’s floor plan also surprises. A flight of 29 wide, steep steps inside the front door, 31 in a newly constructed back entrance lead directly into the kitchen, with the master suite a few steps beyond. Visitors must pass through the kitchen to reach the dining area, which flows into the living room with bay windows and original Juliet balcony. Bonnie sits there rarely, preferring the spacious terrace created by installing a roof over Wolcott’s screened porch. Leafy branches shield it from street view and noise. Here, she grills burgers while the grandbabies play in a sandbox.
Space beneath the staircase to the third floor has been fitted out as pantry and laundry.
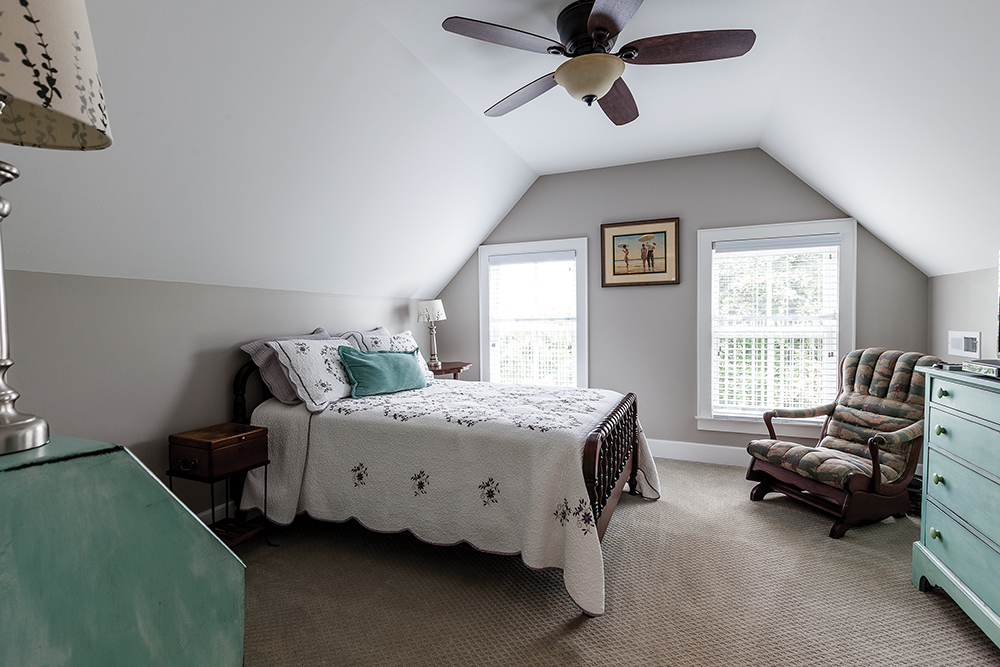
“I have everything I need,” in only 1,500 square feet, Bonnie says.
That third floor is a paradise for her little princesses. Bonnie painted a school desk she found in the attic bright colors and refinished a rocker. The girls have bikes, a doll house, a giant bathroom and beds enough for sleepovers. From Mee-Maw’s home base they can smell the pizza, hear the trains and music, watch the parades, skip to the library, farmers’ market and playground.
McPeake’s project (which won a Southern Pines beautification award) implements trends that began in large cities and have finally reached small-town downtowns: urban renewal/redevelopment that concentrates people and services, reducing transportation time and costs. Her office is a 60 second walk from her home. The practice of “living over the store” has been glamorized by the owners of Casino Guitars on Broad Street. New-construction lofts, duplexes and townhouses suit retirees as well as young families. And people with the means and desire to repurpose classic buildings ensure their future.
Every ballad has a refrain. Bonnie’s might be “Keep movin’.”
“I don’t sit still,” she says. “I’m always doing something. I was up till midnight spraying a light fixture.” In fact, Bonnie suggests that getting there was more than half the fun; in business, rising from a West Virginia mining town to corporate headquarters and, likewise, from a crumbling casket showroom to a vibrant townie pad.
“I can still see what it looked like,” Bonnie says, scanning the results. “The exciting part is remembering how bad it was . . . and look at it now.” PS



