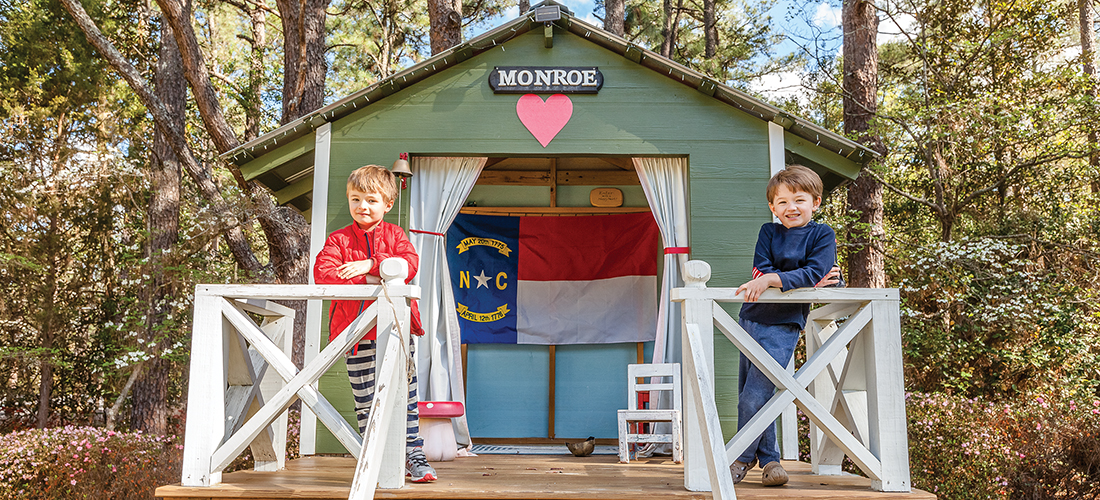
A young family appreciates the old and enjoys the new
By Deborah Salomon • Photographs by John Gessner
In the 1940s, with the world deep in World War II, Walt Disney created Happy Valley as a Technicolor backdrop for animated films. Here, the sun forever shone, flowers bloomed, birds chirped, bunnies hopped and all was well — a remarkable resemblance to the grounds surrounding the home of Dr. Ed (dentist) and Ginger (interior designer) Monroe. Tucked out of sight on a forested Weymouth lane, the brick ranch rooted in the ’60s but now painted vanilla practically glows.
Rosie, a black Lab puppy, wiggles greetings but does not bark. The manicured grass is brilliant early-spring green, the swimming pool crystal azure and the azaleas — some from Pinehurst’s famous Clarendon Gardens — a dozen shades of pink.
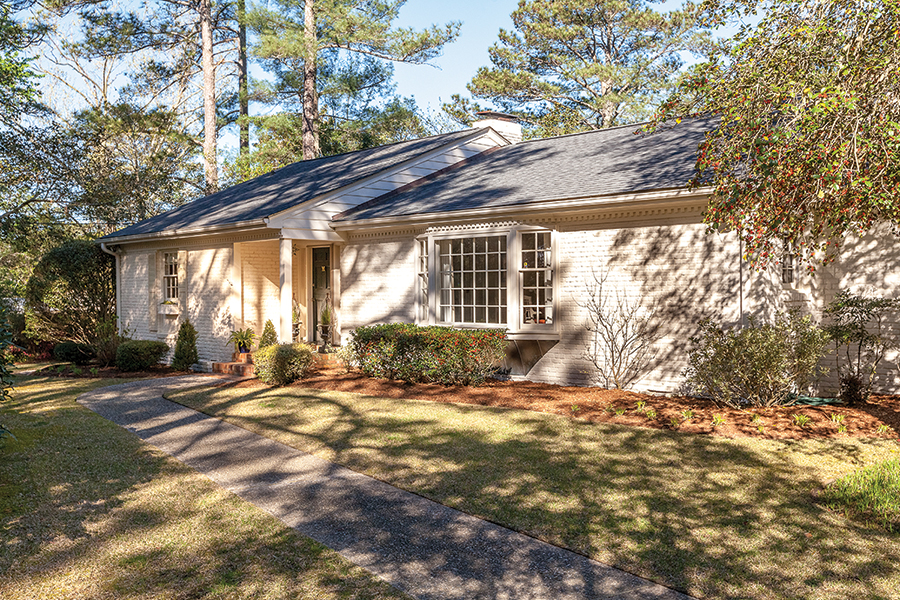
Inside, 9-year-old Janie plays the piano and guitar while 5-year-old twins Charlie and Hunter construct Lego vehicles. Almost every evening the family gathers around the dining room table for dinner and conversation.
“It’s our time to regroup,” Ginger says.
This scene — quintessential feng shui — fulfills a note Ed wrote to their Realtor, when acquisition of the property seemed uncertain. He promised to “fill the house with love and laughter.”
The story of this acquisition matches the results.
“We sold our first house when Janie was 4 and I was 7 1/2 months pregnant with the twins,” Ginger begins. “We hadn’t expected to sell it in one day so we had no place to go.”
Not a pretty predicament.
“Then our Realtor called. ‘I think we found a house, but it’s not on the market yet.’” Ginger walked up and down the driveway, enchanted by the rhododendrons in bloom, hardly noticing the house. “I called Ed. His parents came and looked. I was so afraid we would lose it because somebody else was bidding.”
They made an offer which, with the help of Ed’s letter, was accepted.
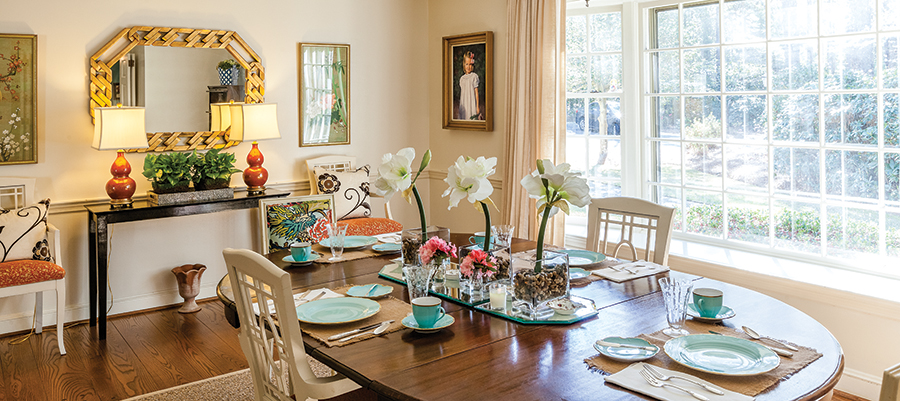
Ed grew up with three brothers in a ranch house in West End, where his family has lived for 100 years. “We wanted this neighborhood; the house has a great layout for little ones.” Now, Ginger, in advanced pregnancy, faced moving into space which needed freshening and moderate renovations. “We moved in on June 4; the twins were born on July 30,” Ginger says. “By then, the work was 90 percent complete.”
She remembers feeding the babies while the range hood was being installed.
In truth, before Ginger-the-designer waved her wand, the brick ranch built in 1963 was — inside and out — quite ordinary except for an odd floorplan. Imagine, no living room. Instead, the U-shaped kitchen extended to a pine-paneled “family room” with vaulted ceiling, sliding glass doors and fireplace surrounded by built-in bookshelves. Guests could view whatever transpired in the kitchen — a preview of “great rooms” popular in the ’90s. No breakfast room, either, although the long counter has bar stools and a small multi-use table is pushed against one wall. Also missing, a master suite with spa bath/dressing room. Instead, a mother-in-law wing was added by the second owner, creating an L for Janie’s room, an office, laundry room, two children’s play areas and a guest bedroom exiting to the terrace.
Even a moat filled with alligators could not spoil this location.
Here stood the Highland Inn, which burned in the 1950s. “We still find old bricks and pottery in the ground,” Ginger says.
Weymouth, once an enclave of imposing residences built as winter homes for wealthy Northerners, is slowly recycling to younger families. On a nice day, moms in Spandex push jogging strollers along the narrow, winding streets. Historic “cottages” of the 1920s sport glamour kitchens and entertainment centers. Smaller gems like the Monroes’ are screened by pine groves.
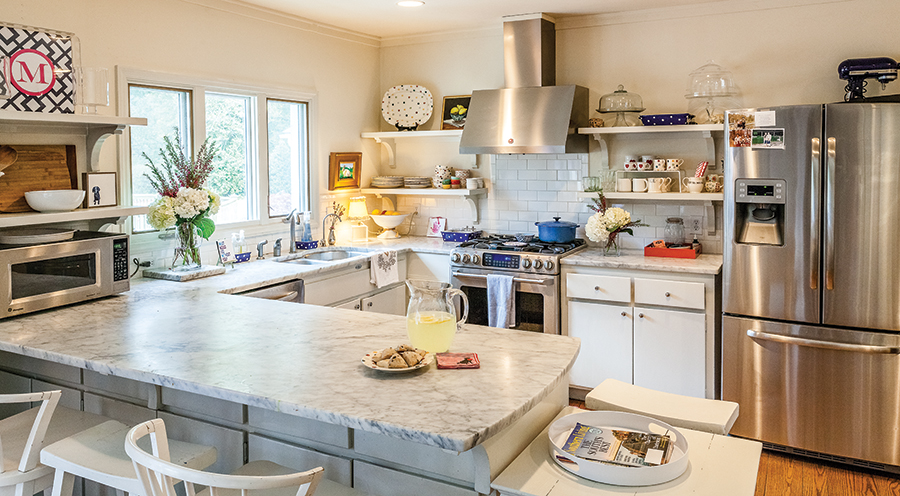
Ginger (from Winston-Salem) and Ed (a Moore Countian) met in Charlotte, in 2004. She was familiar with the Pinehurst resort but knew little of Southern Pines. “For a small town it has such history and beauty,” which she compares to the charm of Winston’s historic residential districts. Ed wanted to establish a solo practice, easier in a familiar location. They purchased a house with tiny yard in Weymouth; after five years, given their growing family, relocating became a priority.
The Monroes are only the third owners of the house built by John Valentine, who occupied it until the 1980s. The pool is original — Ginger and Ed added a handsome wood fence — but the second owners built the L-wing. Ginger could either convert this space into a master suite or redo the kitchen. She chose the latter but opted to keep and paint the dark cabinets, replace wall-and-ceiling-mounted ones with simple shelves, enlarge a small window, push out the dividing counter, and install new countertops and appliances.
Flooring was already satiny hardwood.
The absence of a formal living room didn’t bother them at all. “The outside is our living room,” Ginger says. She brightened the dark floors, ceiling and built-ins with white-patterned rugs and white washable shabby-chic slipcovers on chairs, which stand up to three kids and a dog. A Seth Thomas clock, circa 1855, belonging to Ed’s great-grandfather, dominates the mantel, while his grandmother’s “secretary” desk anchors a corner.
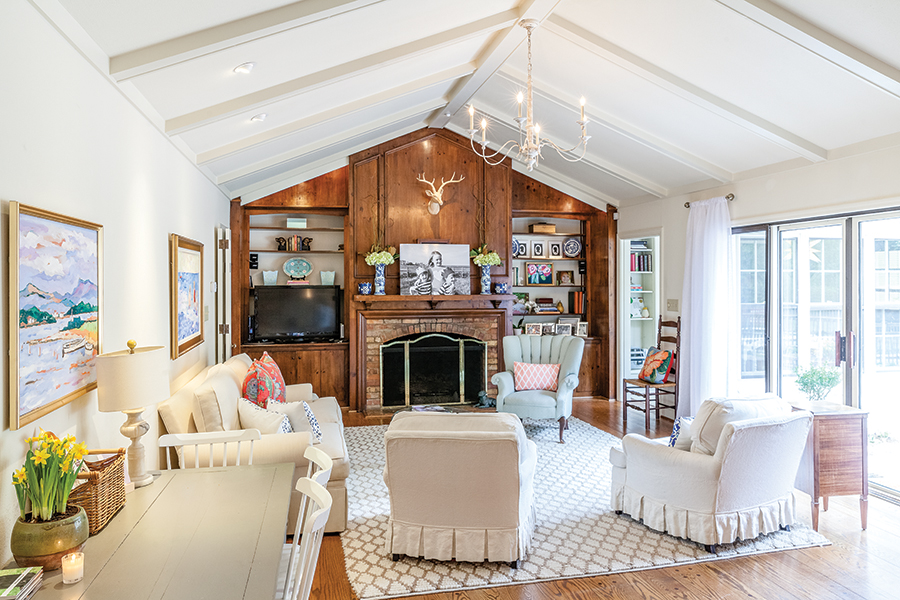
Ginger loves fabrics — pillows are her trademark — using them for bursts of color everywhere, turquoise against burnt orange, bright navy awning stripes, deep money-green toile, faintly Asian reds and pink. Her showplace is the oversized dining room flooded with light from a bay window with window seat, a charming ’60s holdover. These vibrant colors, reflecting a year Ginger spent in Spain, play off her turquoise china displayed in an antique breakfront, also painted vanilla, from a consignment shop. They picked up the dining table at a yard sale.
One exception: an elegant crystal chandelier in the Paris Fern motif illuminating the front hallway.
Otherwise, Ginger admits, “We went furniture shopping at our parents’ houses.”
Somehow, this 3,000-square-foot house seems full without being cluttered. “I’m a minimalist,” Ginger continues. “Paint is the easiest and least expensive way to transform a room.”
Landscapes by local artists, family photographs and portraits line the walls, including one of the children dashing into the ocean by Ginger herself. Miraculously, she has embraced the passé architecture and décor of the ’60s, adapting it to the needs of a young family instead of moving walls. The children have ample play areas, including a room with a floor-to-ceiling world map and a raised playhouse overlooking the pool. The gracefully landscaped yard, nearly an acre, is fenced so Rosie can romp off energy. The wide veranda works well for summer entertaining. Ginger added shutters and window boxes for cottage charm. A detached double garage — what a bonus.
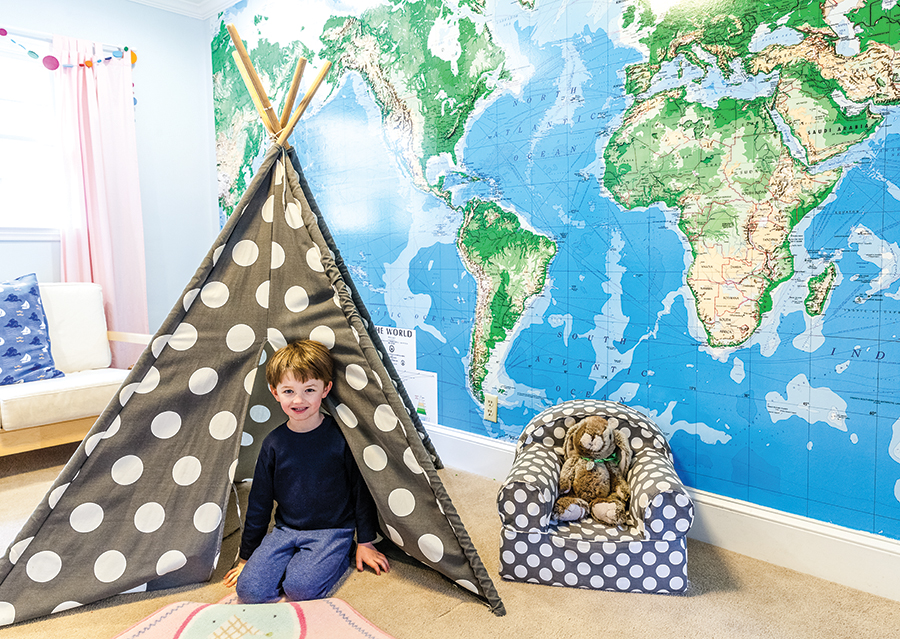
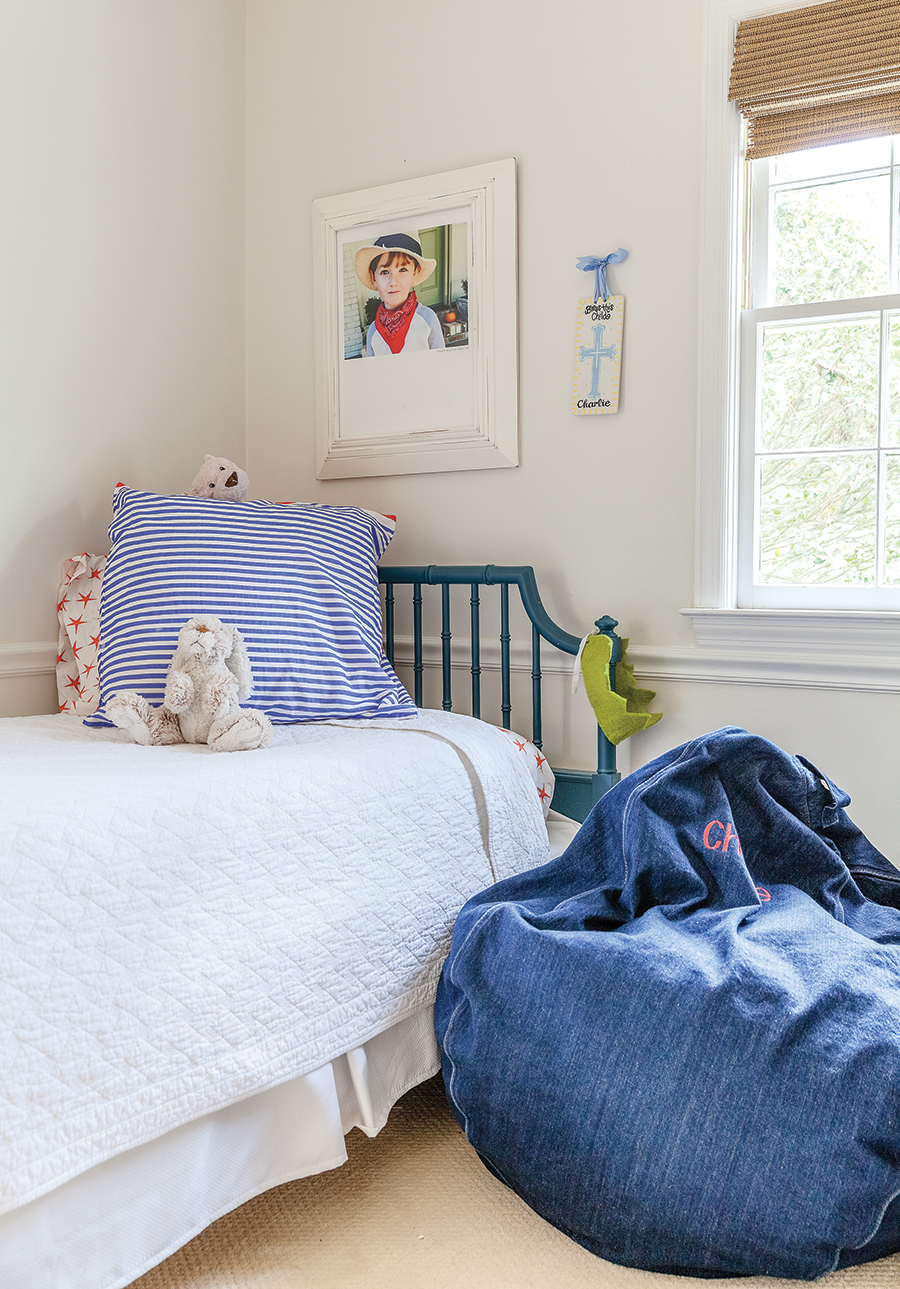
Ed is pleased with the result. “I kinda go along with what my bride likes,” especially since she included Woody, his cowboy mannequin floor lamp.
“The most important thing is how the house makes you feel, a warm, welcoming place,” Ginger concludes. Someday, she might replace the sliding glass with French doors, perhaps alter the footprint by extending the L, or build a proper master suite. But for now, “This is a loved house,” she says, where all is bright, all is practical, all is well and, as promised, all is happy. PS





