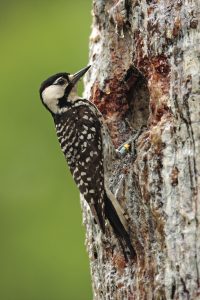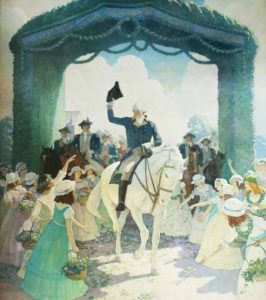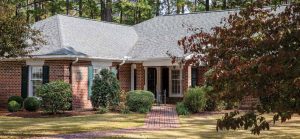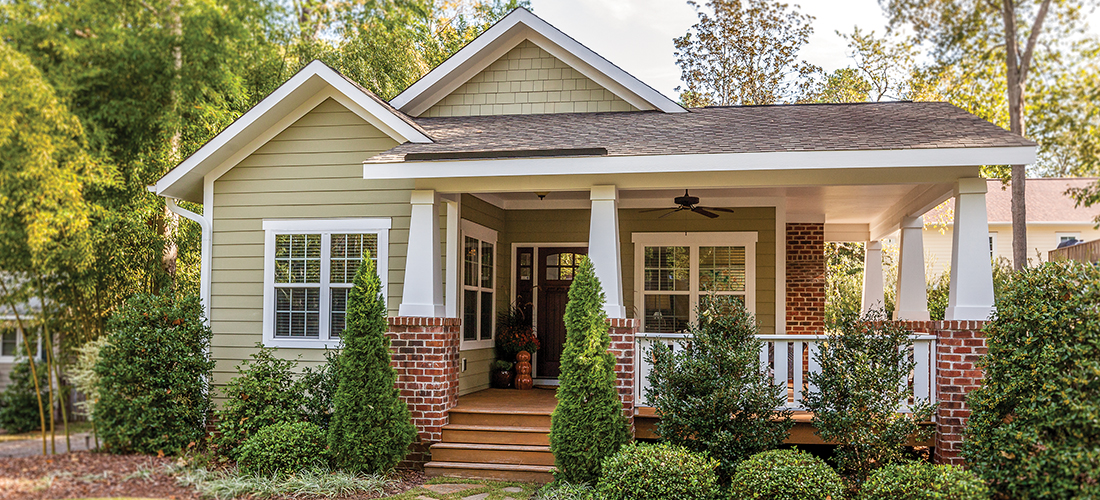
What’s old is new for a first time homeowning couple in Southern Pines
By Deborah Salomon • Photographs by John Gessner
Savvy millennials Ashley and Casey Holderfield built a house to fit, exactly, their lifestyle and demographics. They wanted . . .
A cottage like those built in the mid-1900s near downtown Southern Pines.
A pocket neighborhood popular with other young couples who grew up here, left, and are returning to raise families.
Space skewed per their needs: a huge front porch furnished for entertaining; open interior with large kitchen but small living room and dining nook because “we eat and hang out” at the bar-island, Ashley says.
A shotgun layout with bedrooms off a long unobstructed hall, perfect for 10-month-old Evie’s crawling expeditions.
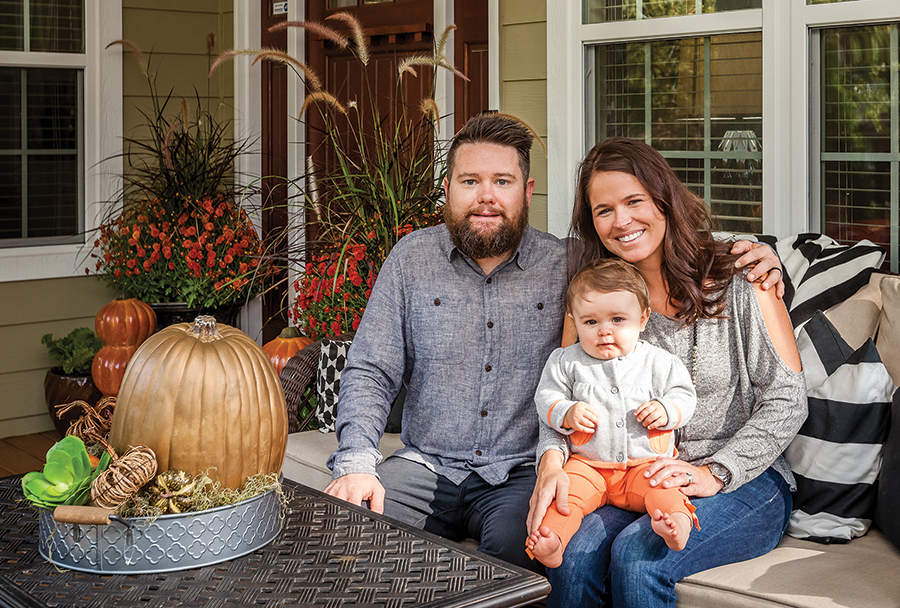
Two smaller porches, one for grilling, the other a balcony off the master bedroom.
A vaulted beadboard ceiling with skylights and many windows to stream natural light.
A detached garage, primarily for storage.
Wall space for Ashley’s nascent art collection (including a contemporary splatter painting by the two), furniture in dark woods reminiscent of the Craftsman era interspersed with family heirlooms, like a grandmother’s dining room table, and repurposed finds.
Yes, that bar cart displaying Casey’s bourbon trove was a baby’s changing table, now with tile shelves and brushed metal towel racks. Ashley confidently placed a giant upholstered chair across a tiny corner. Built-in bookshelves keep small objects out of Evie’s reach.
“We use every inch,” Casey says.
Beadboard-paneled doors echo the informality.
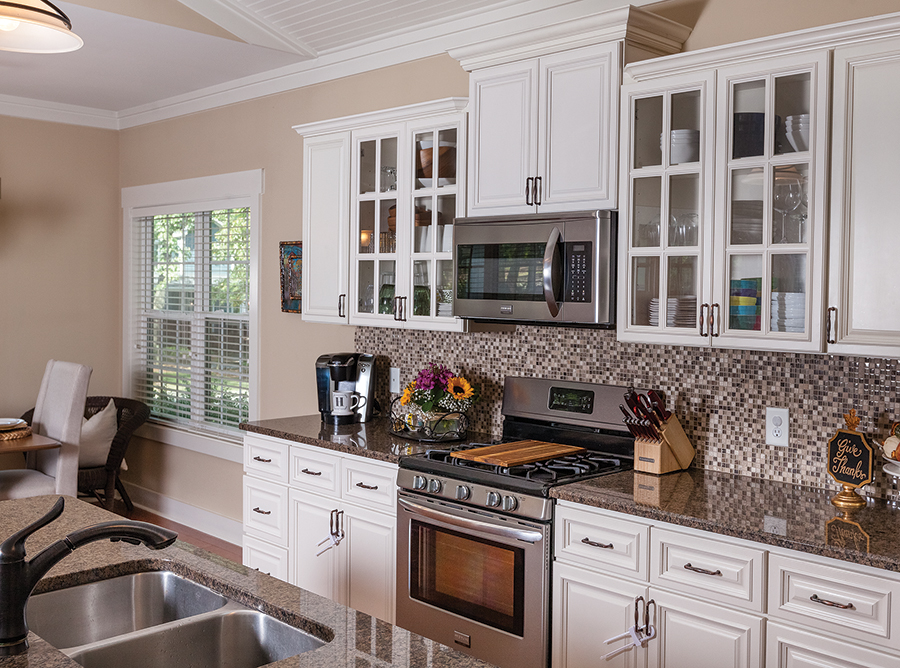
Yet despite a modest 1,600 square feet, the living space and porches have accommodated 30 guests who flow from area to area.
This arrangement bespeaks a professional touch. Ashley studied interior design and architectural planning at Appalachian State University. This is the first home they have owned, therefore her first opportunity to make a statement implemented by a builder-friend who, Casey says, held their hands through the process.
Casey and Ashley have been together since high school, he at Union Pines, she at Pinecrest. They lived in a similar pocket neighborhood in the Myers Park district of Charlotte before deciding in 2010 to repatriate. “My dad grew up in Raleigh so I was familiar with the older bungalow style,” Casey says. Ashley agreed on the motif, which includes tapered porch columns set on brick bases popular in pre-World War II Southern architecture.
Given their definite ideas, new construction seemed more practical than search-and-remodel. But finding an oversized lot choked in bamboo was beyond luck. The couple had made an offer on another piece when Casey’s father discovered this one — and snapped it up.
Ashley and Casey moved in with the senior Holderfields during the six months construction.
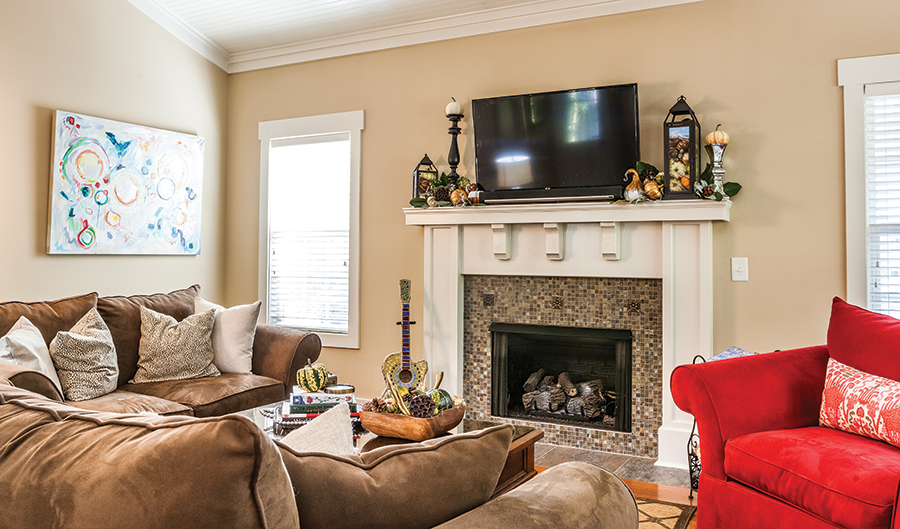
“We oversaw every little detail — I was familiar with suppliers,” Ashley says.
From the street, a deep setback, mature bamboo and wax myrtles give the house a settled appearance. Pale green siding blends into the foliage. Instead of a walkway, stepping stones through the grass lead to the wide porch, where bold black and white striped fabrics keep the wicker contemporary. Ashley is big on holidays. Fall is their favorite season. Ceramic pumpkins decorate the porch and interior before Halloween, remain in place through Thanksgiving, then lights and multiple trees announce Christmas.
The cottage theme may channel 1930s exteriors, but homes of that era hid cramped kitchens out back. The Holderfields sited their food preparation space a few feet from a front door surrounded by dark-wood panels and moldings. Again, the glass-paned white cabinets suggest informality. The sink, part of the granite island/breakfast bar, faces the living room and mantelpiece-mounted TV. “I like to participate in what’s going on,” Ashley says. However, Casey is the primary cook, while Ashley does the holiday baking.
“Sometimes we open a bottle of wine and cook together,” Casey says. Thanksgiving means a vegetarian brunch followed, later, by roast Tofurkey.
In the master bedroom with a tray ceiling and corner windows (wooden blinds another retro touch), Ashley has, once again, fitted a massive upholstered bed frame into an average-sized room. The guest bedroom has an unusual iron bed, also a family piece. Ashley’s palette throughout derives from nature — deep brown, soft green and, in the master bathroom, oceanic turquoise. “We love the outdoors,” she says, proven by taking a six-month furlough from their jobs to hike the Appalachian Trail in a time frame encompassing the 2014 U.S. Open Championship. Rent from the house supported their adventure.
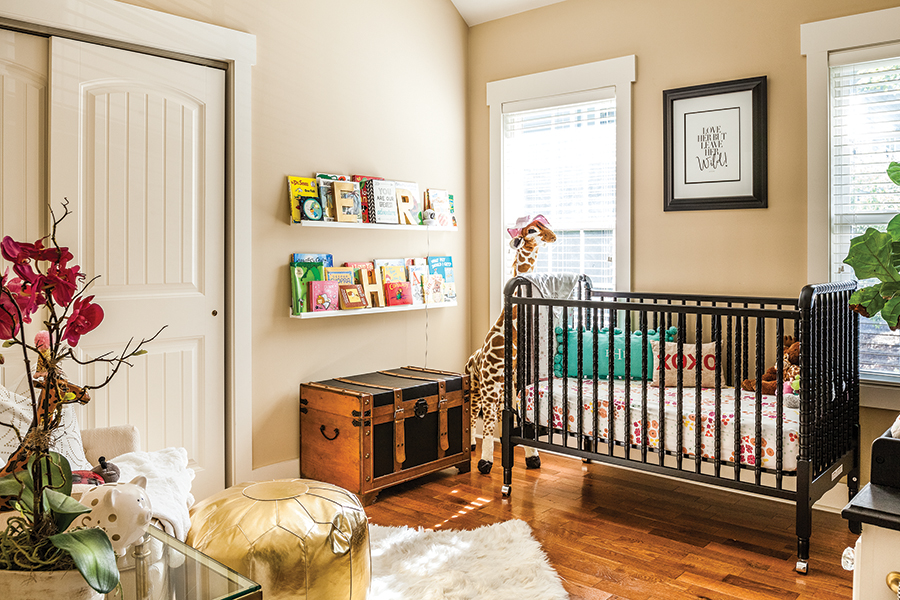
That was before Evie, the princess-resident of the third bedroom. Casey objected to pink, purple, frou-frous, but Ashley found white, sand and teal rather boyish. So, she added a shaggy fur rug and, of all things, a metallic gold fabric ottoman which has become the baby’s favorite, along with a sound machine that lulls her to sleep with a whooshing mimicking the womb environment. Jungle animal prints and a near life-sized baby giraffe complete the assortment.
This nouveau cottage representing trendy urban redevelopment lives well, Casey affirms. Before Evie, they walked downtown to restaurants, bars and First Friday. Now, they and other young parents push strollers to parks, play dates and the farmers market. Later on, the kids will attend public rather than private school, Casey hopes.
“We did a pretty good job for the first time,” he concludes. But, Ashley concedes, now is fast turning into tomorrow.
“It’s almost too small already.” PS



