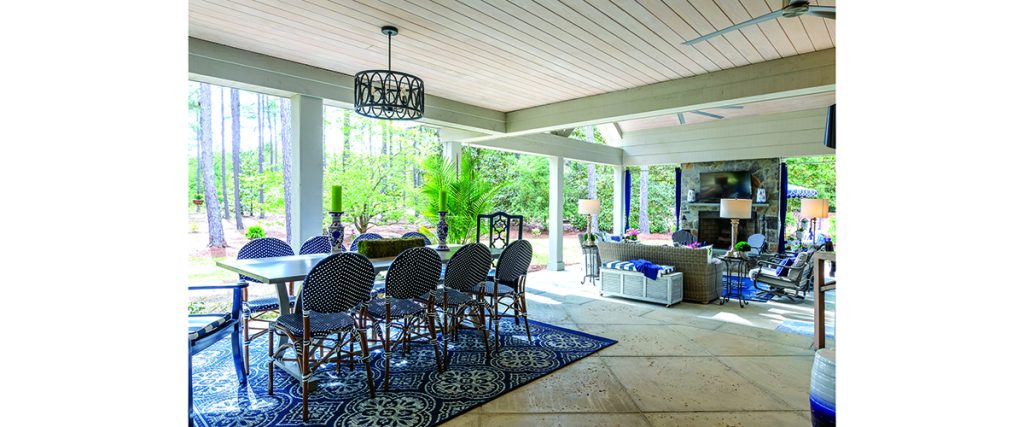
Hospitality in gracious surroundings
By Deborah Salomon
Photographs by John Gessner
The Country Club of North Carolina residential enclave reads like an architectural history of North Carolina, from elongated ranches to mid-century modern, a 1950s genre developed at N.C. State. Showplace homes speak A-frame chalet to antebellum frilly, New England saltbox to French chateaux, log cabins to painted brick with interiors ranging from formal to fun.
Not surprisingly, some homes display multiple styles, defying or at least resisting classification. Jane and Paul Whit Howard boast just such a home, built in 1991 on 1.7 acres. It’s refreshing, spacious, light, practical, retro, inventive, livable and, most of all, beautiful. Its kitchen may be modest in size and its bathrooms not quite spa but colors and fabric designs vibrate with the intensity of the jungle paintings of Henri Rousseau. The living room is sunken and hardwood floors have a whitewash. Deep tray ceilings speak to quality and detail.
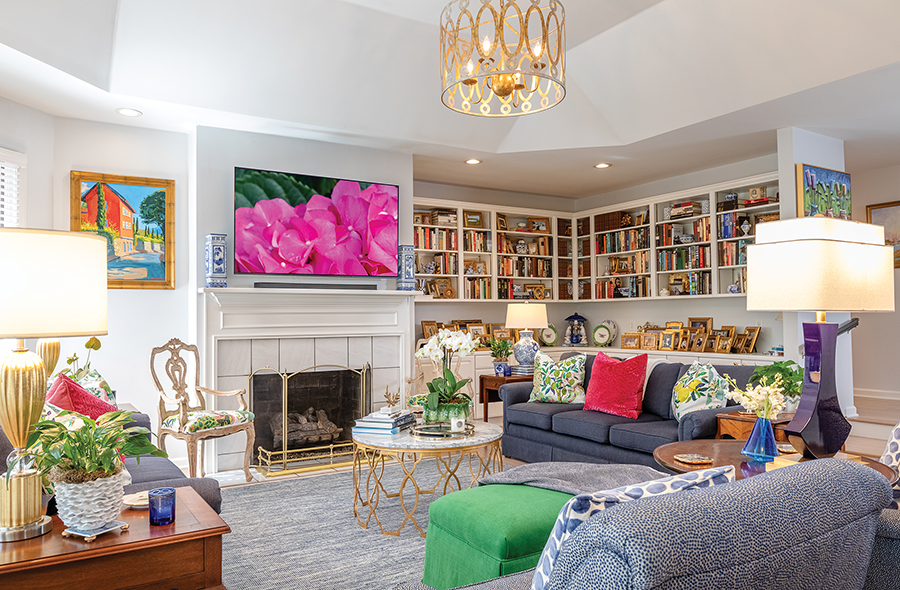
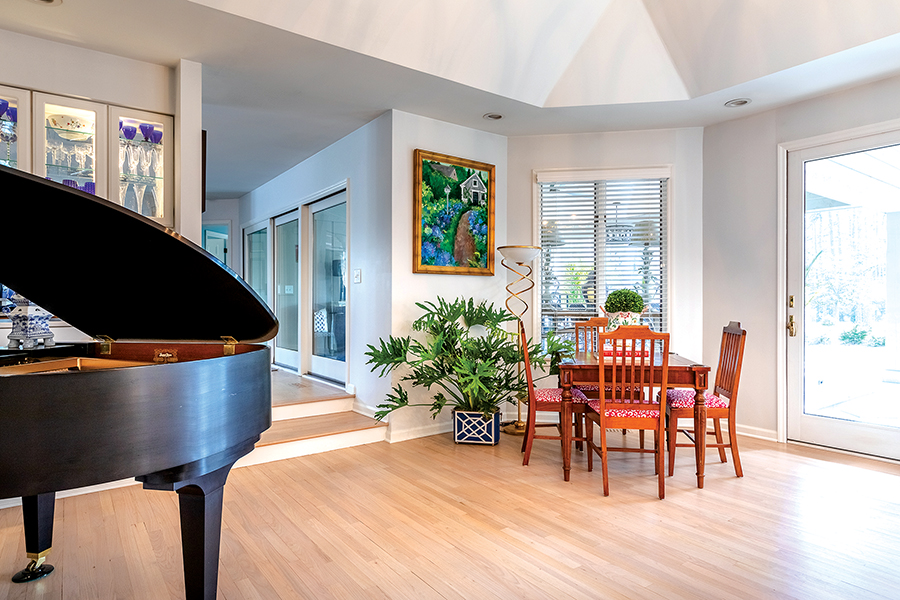
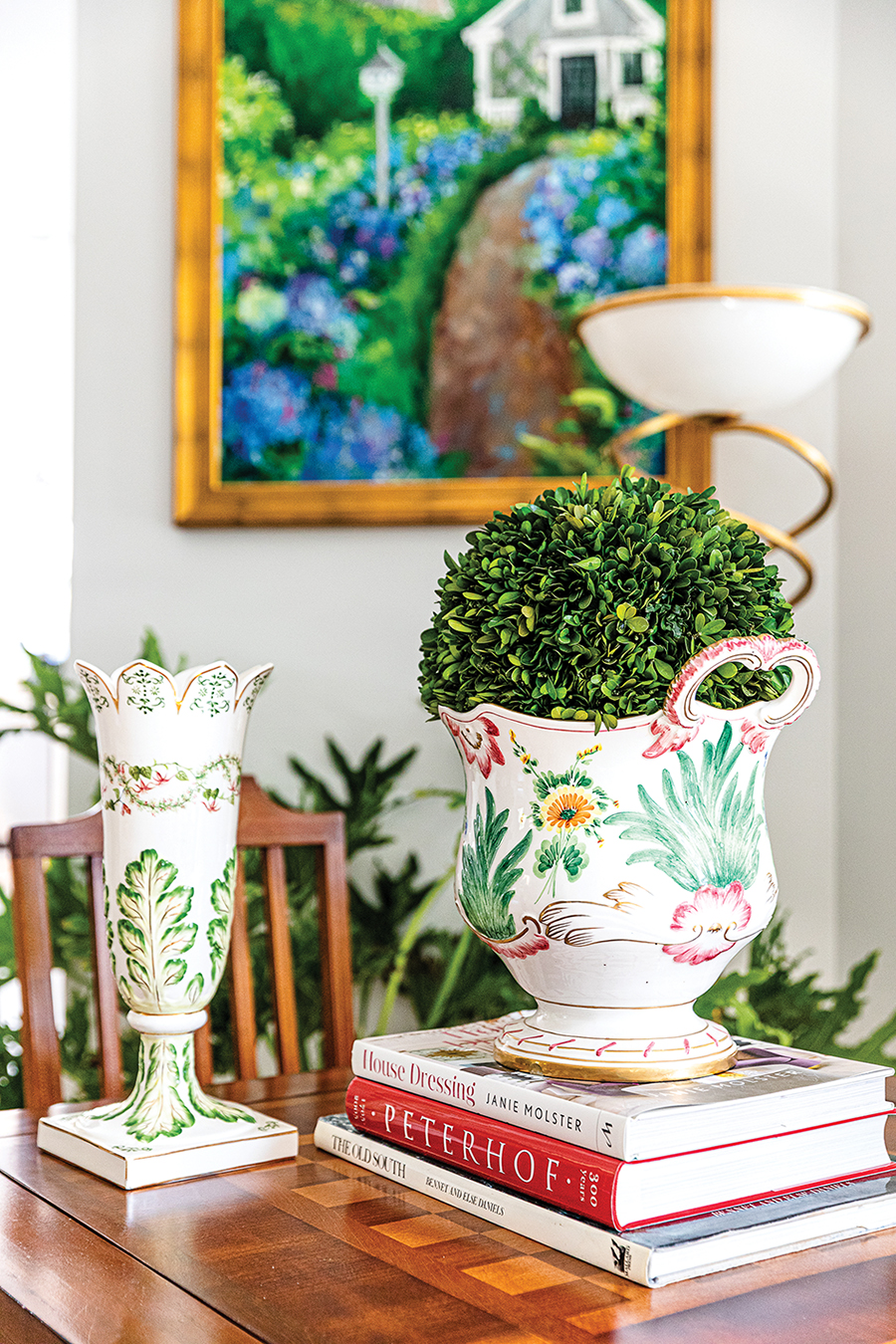
The grey exterior offers few clues but a portrait of well-worn golf bags between foyer and living room does. The Howards are both from eastern North Carolina, now retired. For decades their primary residence was Raleigh, with regular treks from beach to mountains. They brought their penchant for Southern hospitality with them to Pinehurst.
“I love to entertain,” Jane says. “I’m more of a Southern cook than a Julia Child. This kitchen is very adequate. It has everything I need.” Everything included shifting space to create a butler’s pantry for storage and another for food.
Instead of glamorizing the kitchen, the Howards poured resources into a defining feature, a covered veranda comprising living room, dining/cooking area, wood-burning fireplace and an uncovered conversation pit with fountain. Its square footage approaches a two-bedroom apartment. This addition earned its keep during the pandemic, when friends gathered once a week en plein air for casual dinners and COVID-talk.
A third outdoor space resembling an English tea garden, in place before the Howards’ acquisition, is ideal for morning coffee.
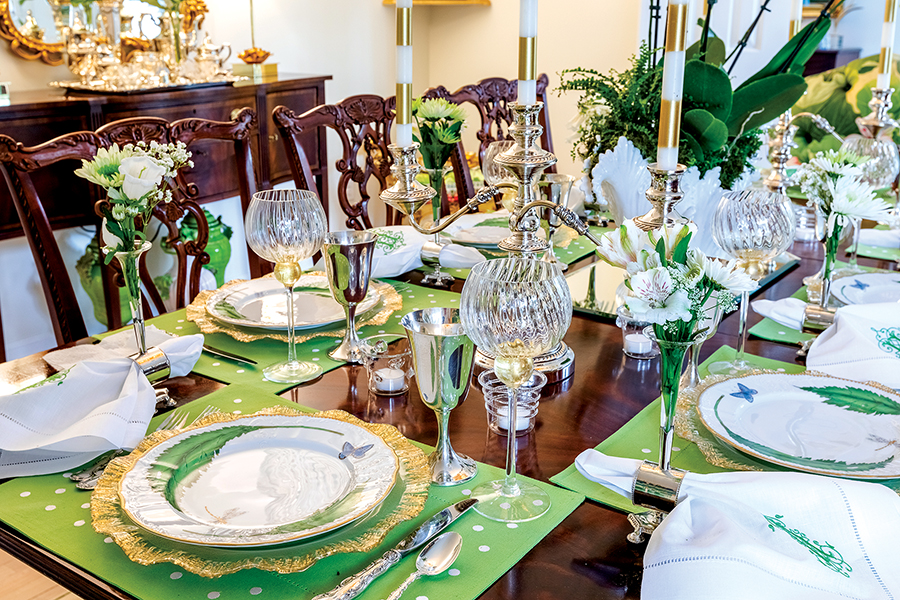
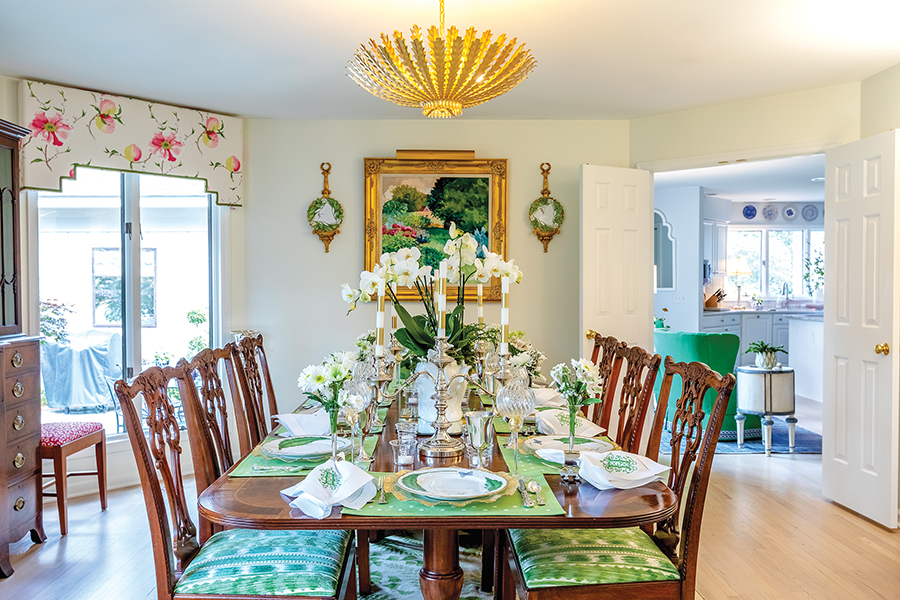 With retirement looming and a son, Witt, who was an avid junior golfer at the time, the Howards were ready to leave their red brick ranch in Raleigh behind. They ruled out the beach. “Too much sun, heat, crowds,” Jane says. They knew Pinehurst from renting a weekend retreat. After visiting friends at Eastlake — “It felt so good to be here,” Jane recalls — she began looking at properties “on the QT.”
With retirement looming and a son, Witt, who was an avid junior golfer at the time, the Howards were ready to leave their red brick ranch in Raleigh behind. They ruled out the beach. “Too much sun, heat, crowds,” Jane says. They knew Pinehurst from renting a weekend retreat. After visiting friends at Eastlake — “It felt so good to be here,” Jane recalls — she began looking at properties “on the QT.”
In 2017 they found the one at CCNC with a modified, elongated ranch layout. “I knew this was a party house from the beginning,” Jane says. It had been on the market for three years. She recognized its “good bones” required only bathroom upgrades and cosmetic work.
No problem. “We love to do that, the designing and creating,” Jane says. “My husband is a mechanical engineer — and a frustrated architect.” Her flair for interior design, fueled by a career as a worldwide travel consultant/tour leader, is evident, beginning at the front door where a wide pane of beveled glass with no covering allows maximum light to flood the entranceway.
Since they are only the second owners, the house hadn’t been put through interim, perhaps unwise, remodels.
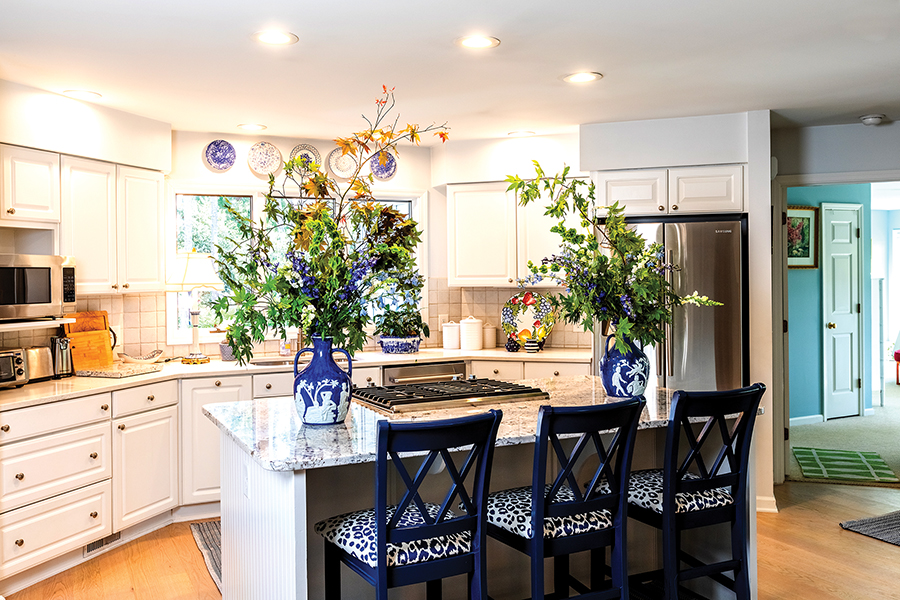
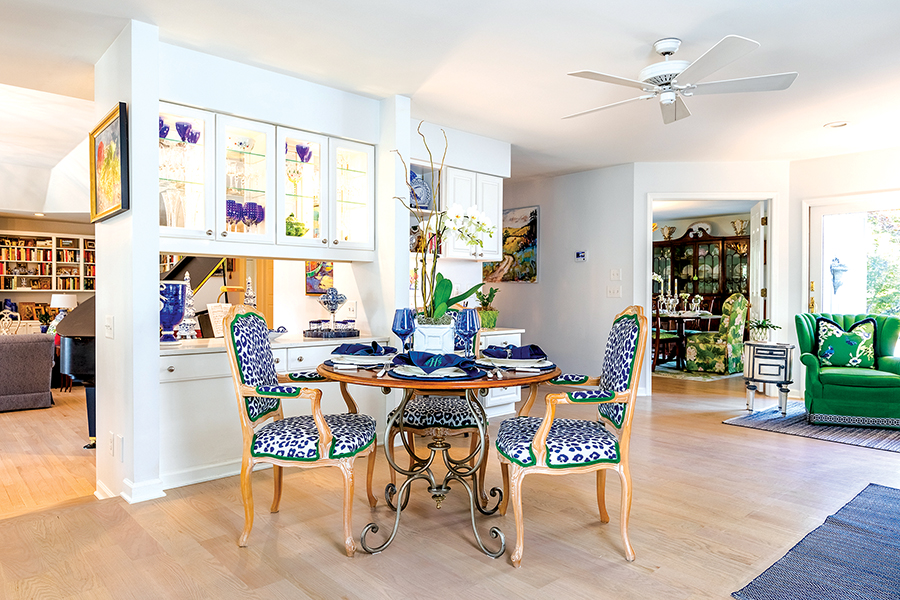
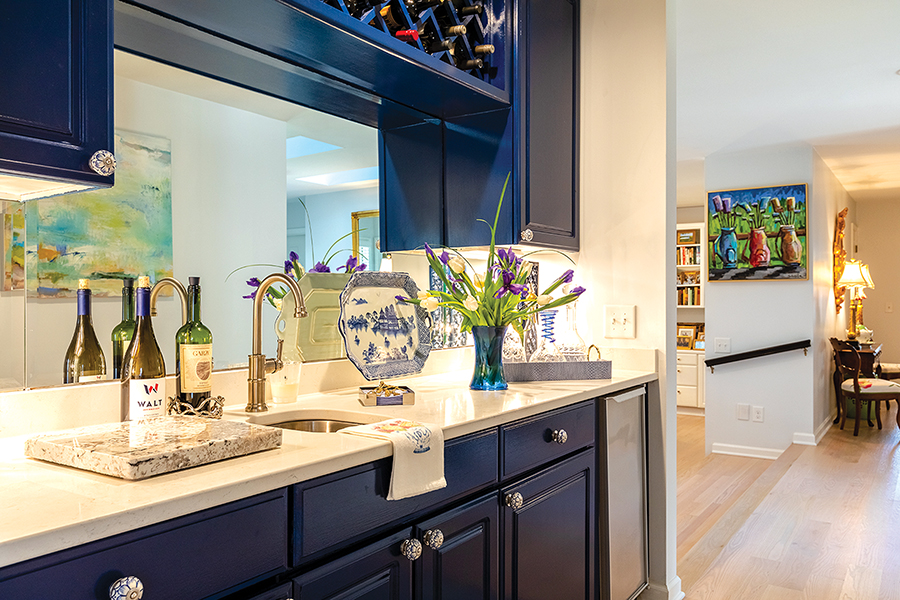
The “designing and creating” part involved a trade-off: Jane craves green and pink, long a favorite in gracious Southern homes of the mid-to-late 1900s. Paul Whit was ready for change. Jane retained her favorite color combination in the dining room, as background for a magnificent breakfront and other family antiques in dark woods, with a table set in silver napkin holders and gleaming crystal. In contrast, instead of sedate florals, for the dining room and elsewhere Jane chose bold fabrics featuring a green that trended more avocado-olive than lettuce. A pair of small, upholstered chairs brings her trademark green into the kitchen-family room, brightened by blue and white pottery.
In return for color concessions, “I got my rose garden,” Jane beams — 16 bushes in a raised bed on its own patio, with space to sit and admire.
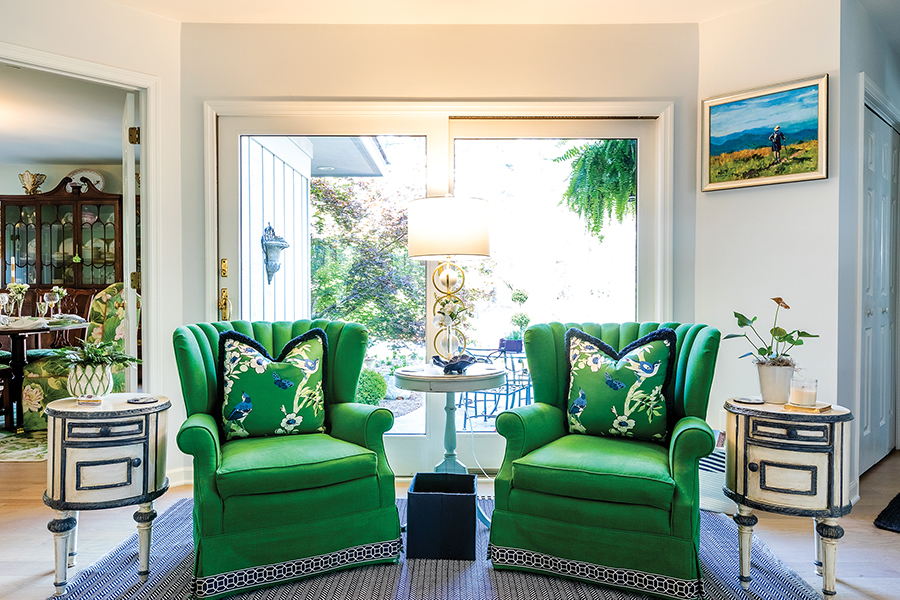
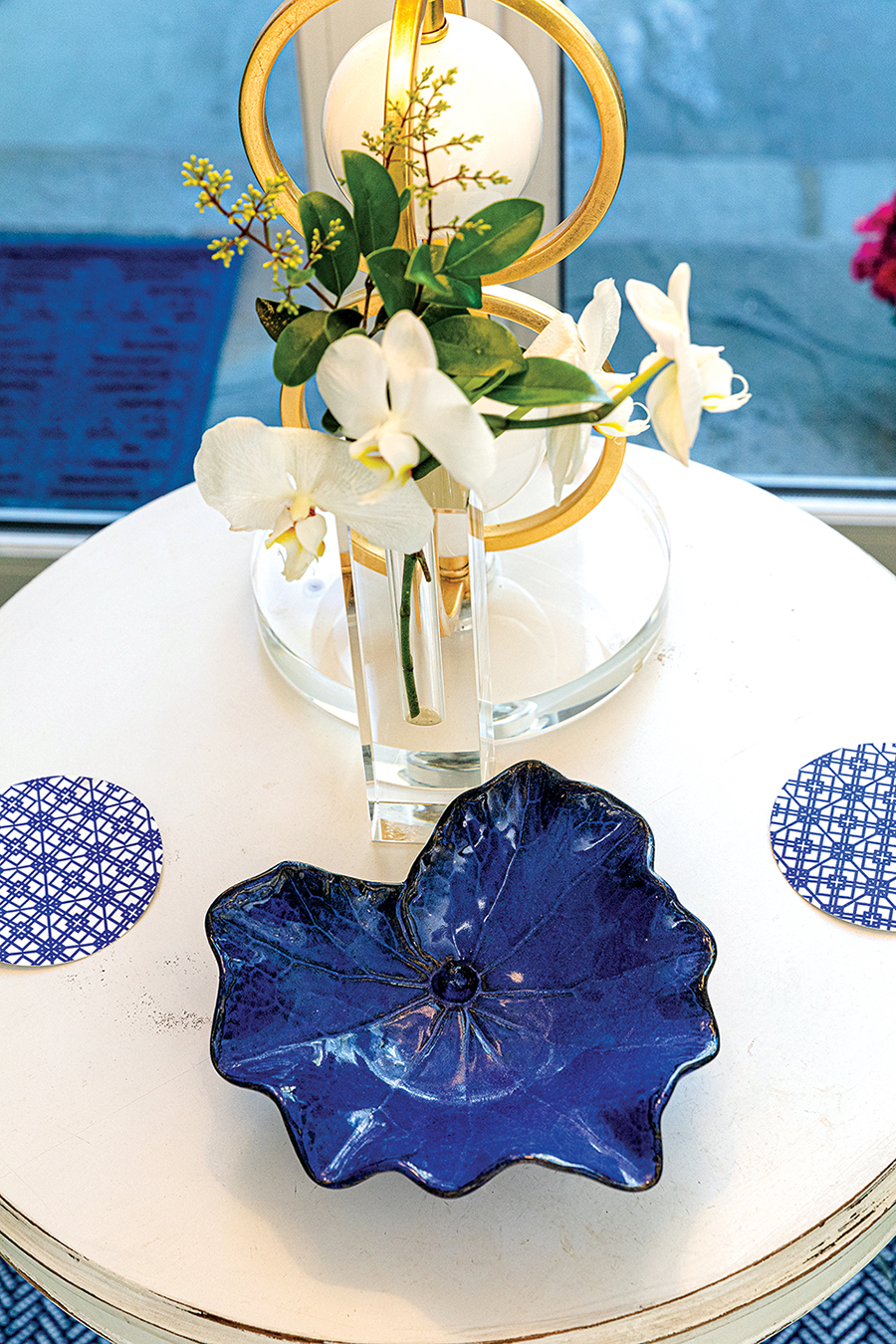
Paul Whit had another request: A comfortable/casual atmosphere where men could put their feet up. That relaxed, hospitable vibe explains the informal living room with simple navy blue sofas, built-ins filled with books and family photos, a games table for bridge and Jane’s baby grand piano. On the veranda maintenance is simplified by chairs and sofas with cushions enclosed in wicker lattice.
No amount of outdoor dining or green accents are preparation for the guest bedroom used most often by the Howards’ son and his wife, Hadley. “Mom, I want dark walls and blackout shades,” he said. Mom’s response — breathtaking: navy blue walls and white carpet complemented by a geometric modern painting. Walls in the master suite glow a Caribbean aquamarine, also surprising. In a few months Jane and Paul Whit will repurpose an office adjoining the master suite as a nursery for their first grandchild and trade sleep space with the new parents.
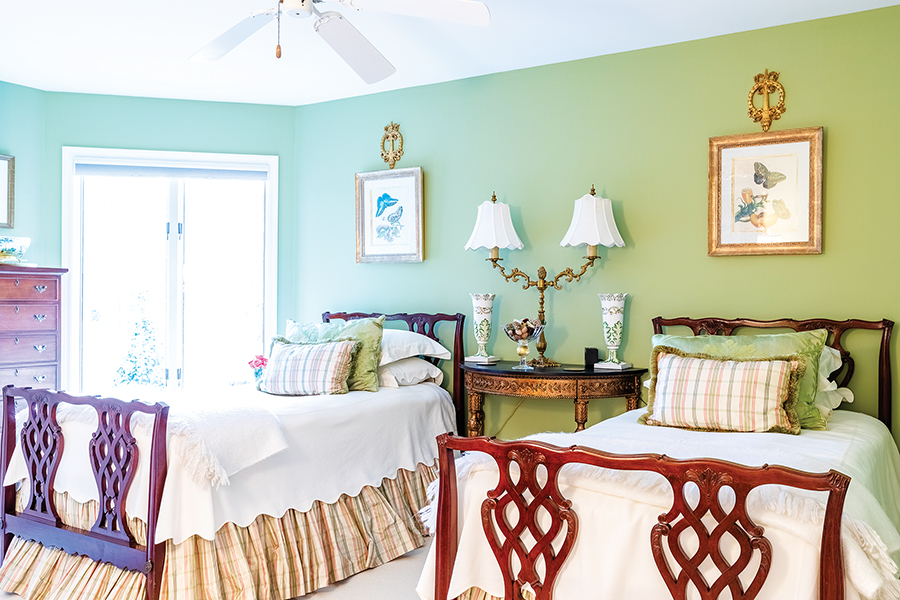
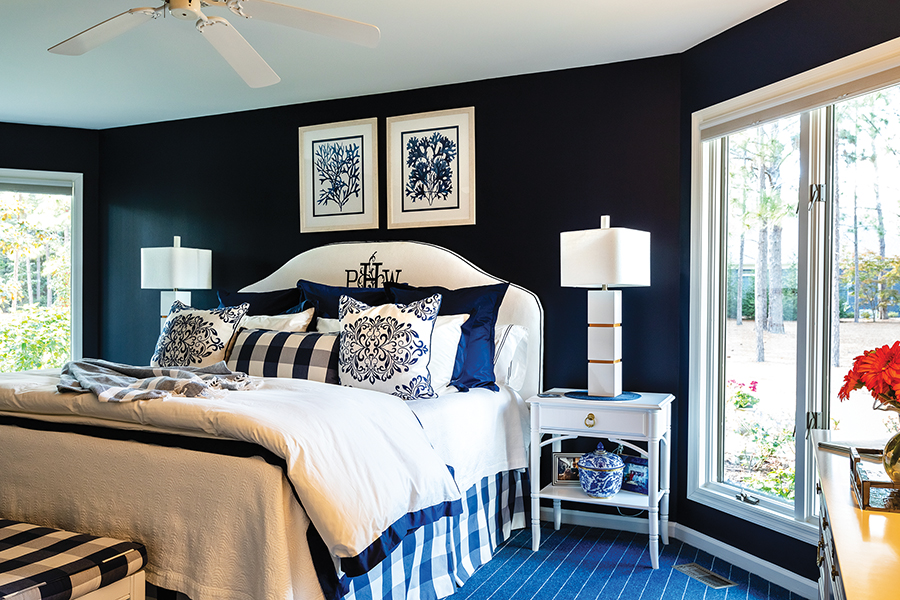
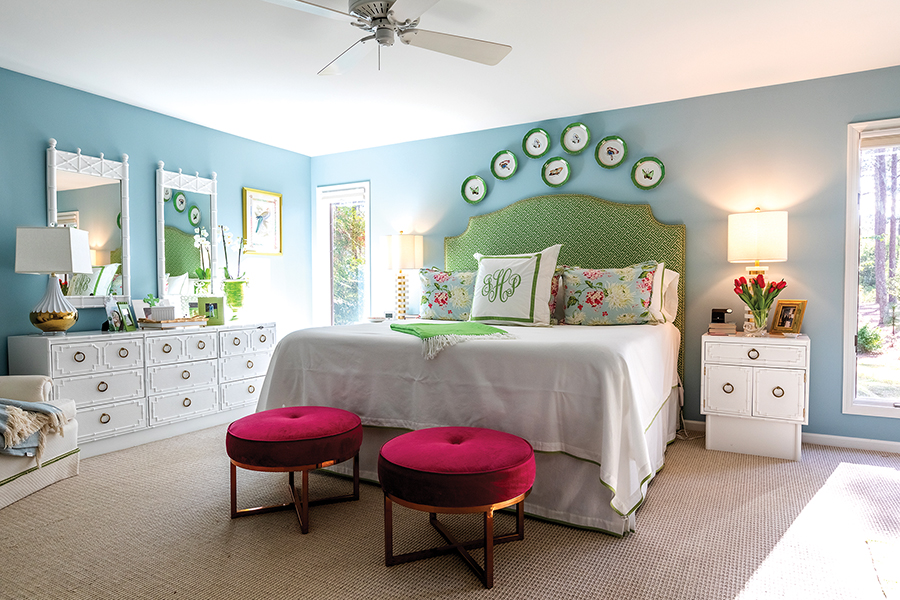
Now, if only Jane knew for sure why one bathroom had a door opening onto the yard. Probably in preparation for a pool, which never materialized. Nor do the Howards plan to add one. “We’re over that,” Jane says.
At a time in life when most couples think condo or cottage the Howards — active and outgoing — still require more than elbow room. Jane plays pickleball, Paul Whit loves golf. They both enjoy yard work. The entire property is fenced for two lucky Lab-retrievers. Their house welcomes a crowd. And as the day winds down, fans whir on the veranda, ice tinkles in the glass, the dogs stretch out on the cool floor . . . and life looks good. PS
