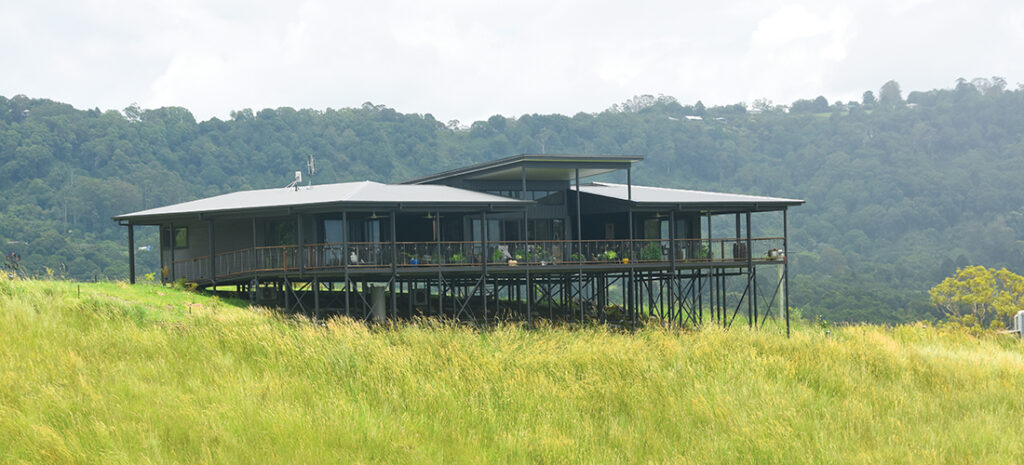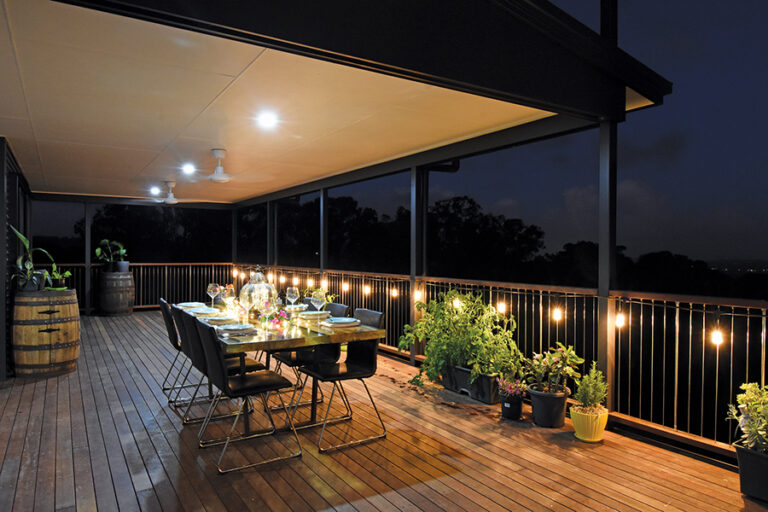Over Yonder in the Down Under

The story of a modern country house
By Jenna Biter • Photographs from Fiona & Matt McKenzie
Day stumbles ashore on the eastern coast of Australia in anything but a hurry. The sun’s groggy rays yawn over a country house perched up, up, all the way up on a ridge in the Blackall Range before sliding down into valley towns and still sleeping beaches.
Perched between cow pastures on a generational family farm, this is no ordinary country house. There are no hand-hewn logs for walls or rustic stone chimneys puffing away on the roof. No, Matt and Fiona McKenzie politely eschewed the trappings of a traditional country house for a modern one-floor home that invites the outside world in.
Similar to Frank Lloyd Wright’s Fallingwater, the McKenzies’ house isn’t modern for modernity’s sake. With a 75-foot-long veranda and floor-to-ceiling windows gaping over the sun-soaked valley, the minimalist design seems to say: Don’t look at me, look at that view. Matt and Fiona even vaulted their rancher on stilts to maximize their line of sight to the Pacific Ocean, a 30-minute drive away.
Despite its dark, dark charcoal hue, the metal house almost disappears into the surrounding cow paddocks. The corrugated steel’s ribs continue the lines of the pasture’s lithe grasses and sinewy limbs of the gum trees just down the hill. Describing the house’s building materials, Fiona quips, “We joke that we live in a shed.”
Dissimilar to Fallingwater, the McKenzies’ 3-bedroom, 2-bath was built from a kit. Matt and Fiona selected elements from three or four blueprints — a laundry room here, a porch alcove there, pocket doors everywhere — then combined them into a 4,000-square-foot dream house. That meant a walk-in pantry for Fiona, a professionally trained chef, and an open floor plan easing guests between the kitchen and veranda, the two hearts of the home.

To flow between the twin centers, guests might start in the kitchen, where Fiona works diligently over the open flame of her beloved Falcon stove. Beside her, the McKenzies’ teenage daughter, Molly, sits on a countertop handcrafted out of old barn wood salvaged from Fiona’s dad’s best mate’s grandfather’s cow shed.
Across from Molly, and under the speckled light cast by a trio of egg-shaped mosaic pendants bought by a friend in India, a burled island anchors all kitchen conversation. Rivers of gray resin run through the camphor laurel panels, over the cabinet sides, and all the way down to the honey-colored hardwood floors.
“I wanted a space where people could hang out on the stools on the other side of the island while I’m cooking,” Fiona says. “That’s such a beautiful community thing.”
Inevitably, when it comes time for dinner, guests pulse out of the kitchen under a shelf of cheery, color-coded cookbooks, past hallways adorned with framed family photos and artwork, some by North Carolina author and illustrator Glen Rounds, some others by local artists, like Kay Breeden-Williams. All are backdropped by “agreeable gray” walls.
Under a few more mosaic pendant lights, through six floor-to-ceiling, all-glass panel doors, the house opens up to a Fiona-made Holly dining table standing on the veranda.
“Our houses have always been kind of eclectic because I love pieces with a story,” Fiona says.
Contrasted with the thoughtful curation of decor, the clean lines of the minimalist structure strike a visually pleasing balance. All the trusses, walls, windows and doors were precisely machined to size before delivery to McKenzies’ 30-acre lot in Hunchy, a friendly, rural area on Australia’s Sunshine Coast. The McKenzies erected their home by hand with the community’s help, like an Amish barn raising.
Help started with Fiona’s parents, Dennis and Dawn Creasey. Every day, Dennis made his way up the ridge past his cattle grazing in the fields, the same fields that sometimes grew papayas, bananas and beans while Fiona was growing up. They’re also some of the same plots that Fiona’s grandfather worked as a 19-year-old sharecropper from England.
As the matriarch of the build and “the best baker in the world,” Dawn made daily deliveries of tea and fresh “whatever-she’d-made-that-morning” goodies.
In a family compound worth the label, Fiona’s sister, Julie, lives a knoll over and helped with the build when she could. The daily tea and biscuits fed many more than just family.
“The running joke here is Dad’s got a mate,” Fiona says, laughing at the communal teamwork. In a year-and-a-half, a consistent crew of four — Matt, Dennis, Glen the certified builder, and Julian from around the bend — completed the house, rounding off a journey that moved the family from North Carolina, across the ocean to where there’s a good chance it’s already tomorrow.
For nearly two decades, the McKenzies raised Molly in Moore County, where Matt grew up and his parents, Don and Debbie, still live. For three of those years, Fiona worked at Elliott’s on Linden, and for another 14, she ran the culinary program at Sandhills Community College.
The McKenzies didn’t plan to move to Australia, at least not until retirement. Then came 2019. On a trip to Hunchy for Dawn’s 70th birthday, Dennis built a bonfire so big it could be seen from space. The fire was lit in the early evening; the family ate, drank, and told stories till the embers burnt low. Something felt right there in Hunchy, laid out on a blanket under the bright ribbon of the Milky Way. It was time for their next county in another country.
Matt turned to his wife. “What are we doing? Why don’t we live here?”
Jenna Biter is a writer and military wife in the Sandhills. She can be reached at jennabiter@protonmail.com. PS
