Doing It Their Way
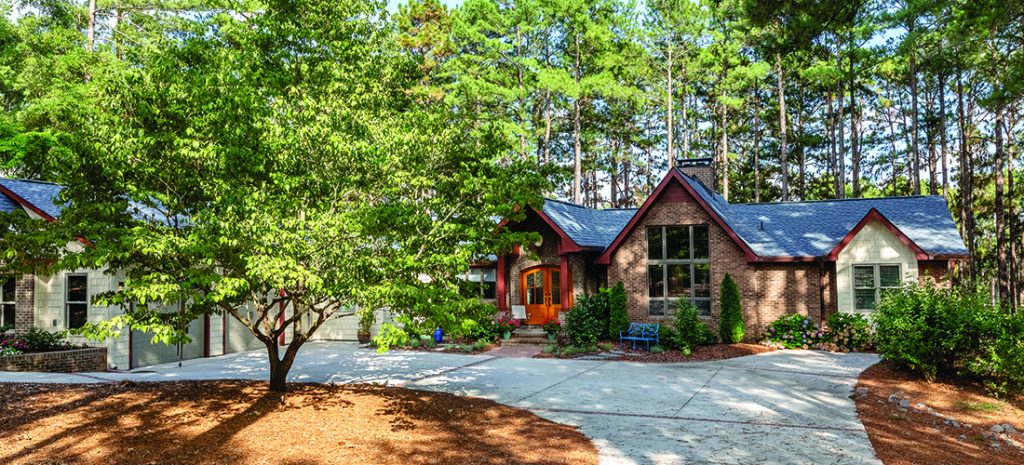
Creating a little jewel box
By Deborah Salomon Photographs by John Gessner
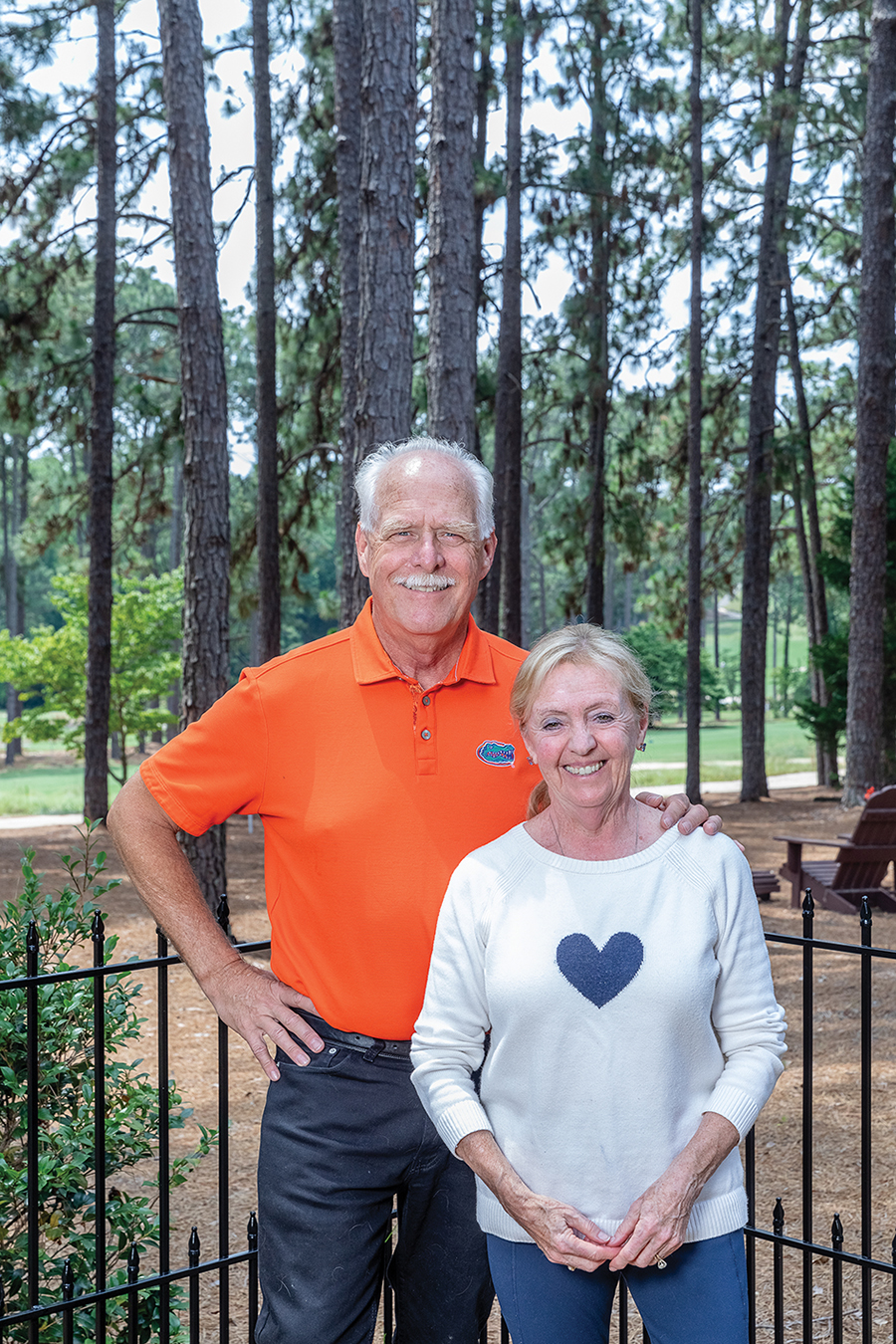
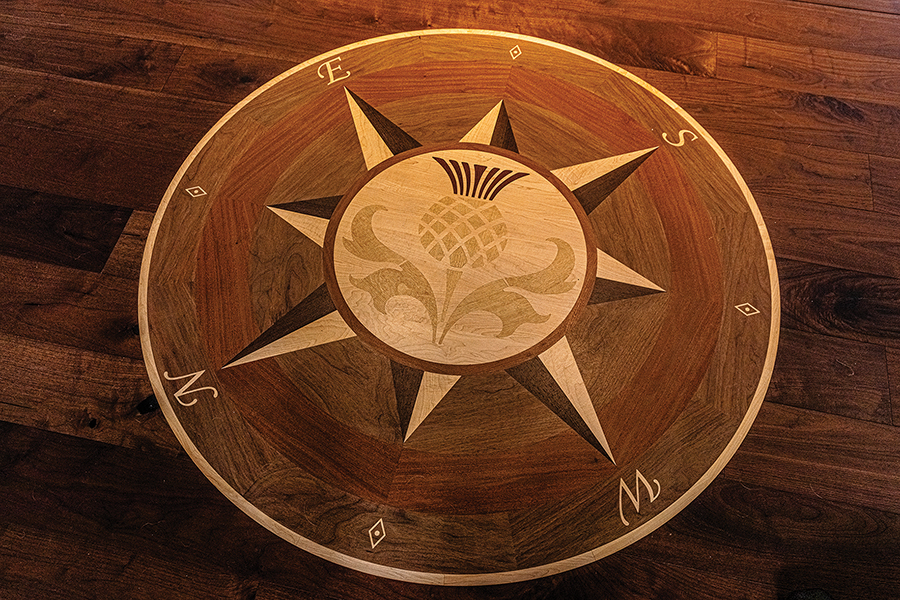
Homes fall into categories: fixer-upper, starter, family, dream, downsized, retirement. In the 20-some years Mike Jones and his wife, Annie Hallinan, have lived in Southern Pines, two homes have added a category: ours. Defying trends, periods, heirlooms and High Point, they plot a floor plan, hang paintings and arrange furniture their way.
This method fits a couple that has traveled the world on larks or for business while employed by AT&T/Verizon. Annie is a petite Scottish lass who, as a cheeky 17-year-old, left home to find adventure, first in London, then New York. Mike, known as a pilot who flies his Cessna to the beach for the day, takes children for a ride or delivers rescued dogs to forever homes, grew up in Connecticut. They discovered Moore County on a 50th birthday jaunt, a look-see after rejecting Myrtle Beach, California and Arizona.
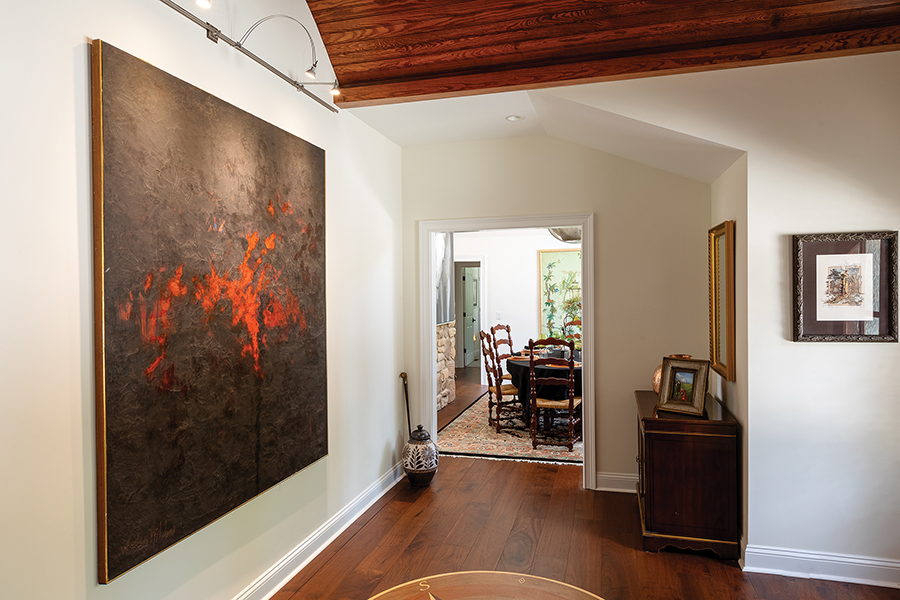 .
. 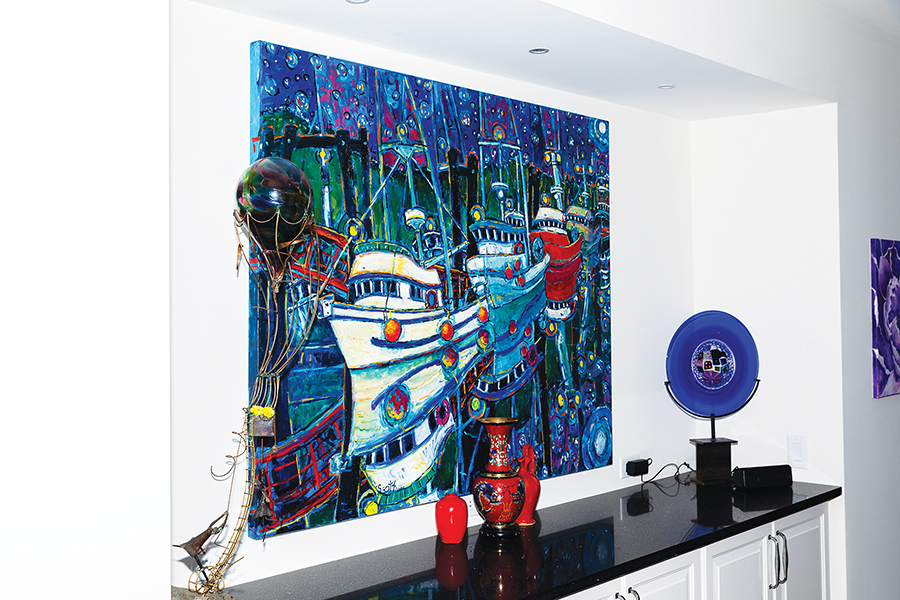 .
. 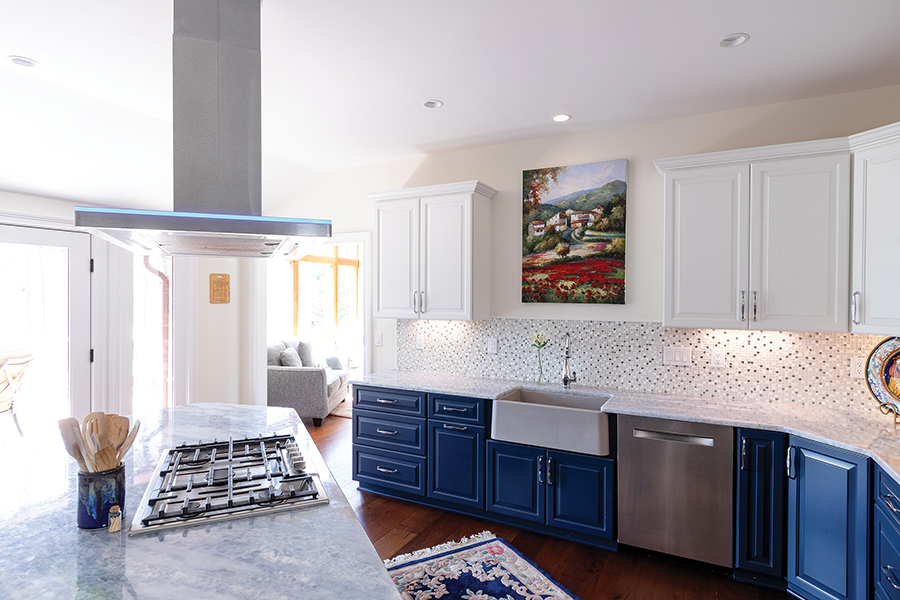
“Pinehurst fit like a beautiful jacket,” Mike recalls. The Moore County airport sealed the deal.
While he was playing golf, Annie — retired on a buyout — bought a house at Talamore, which soon proved too small. So she replaced it with a 7,000-square-foot Italianate villa, once a mail-order orchid nursery, possibly the only residence anywhere with a kitchen door opening directly into the greenhouse.
Lemon basil, anyone?
Chimbly, named for the industrial chimney rising over an outbuilding, became a Knollwood showcase. From there Annie wrote children’s books, and Mike, when not aloft, managed his family’s industrial cleaning products business. After a decade, encapsulating seemed wise, hopefully in the neighborhood they loved.
“We wanted a little jewel box,” Annie says. How about directly across the street?
When its elderly resident vacated this adorable 2,000-square-foot cottage, Mike and Annie pounced. Never mind that it needed everything. For them, this was a plus, an invitation to create, indulge. Who cares if the contractor recommended demolition, then starting fresh?
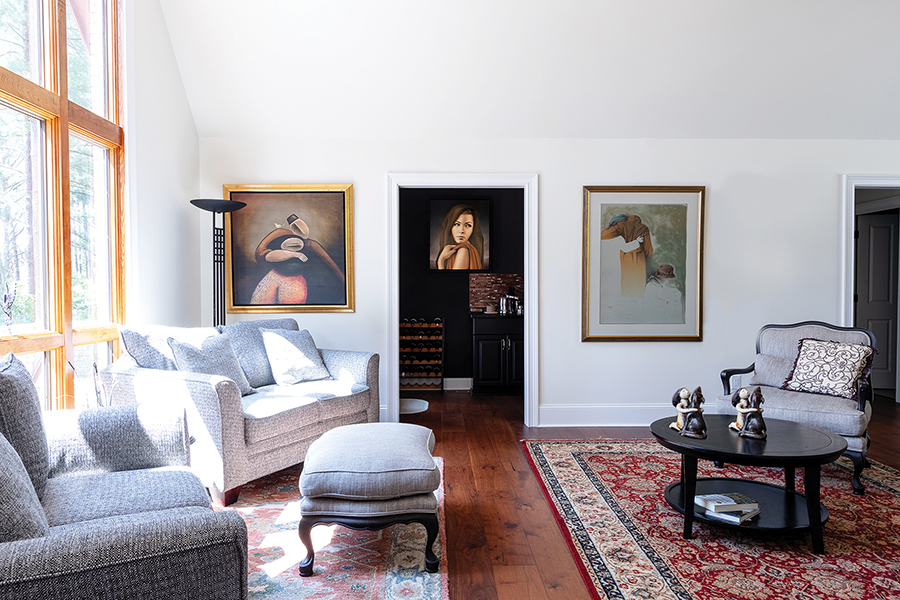
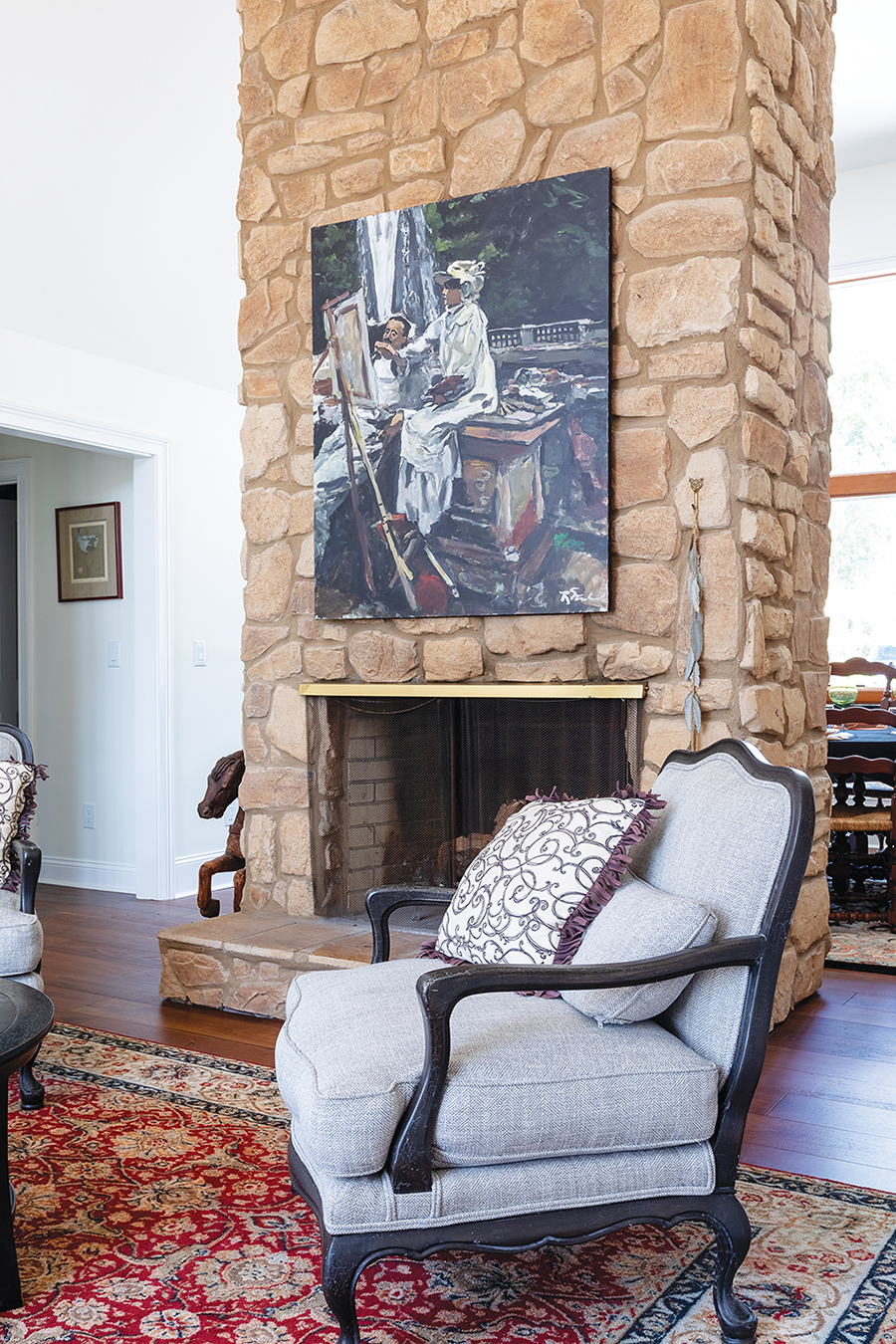
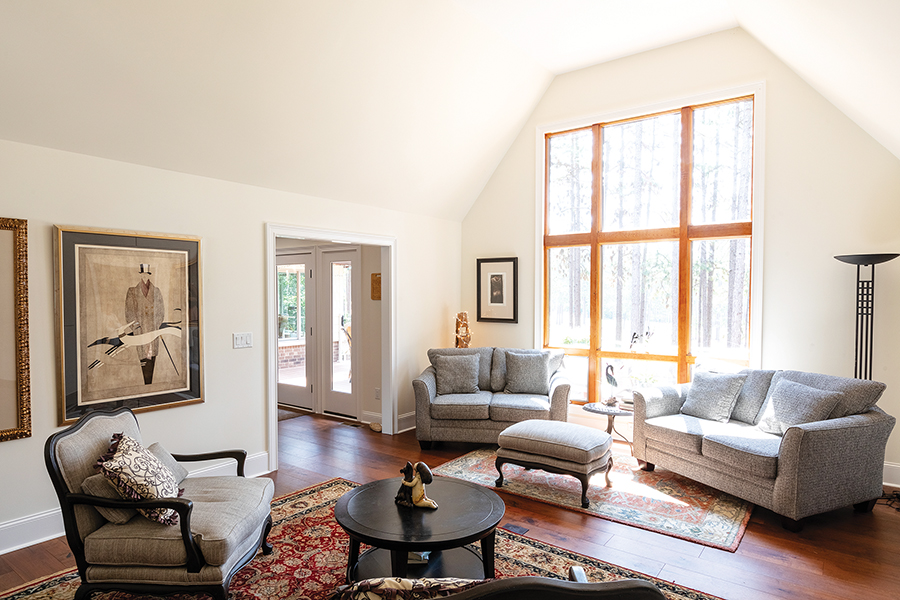
“Nooo,” Annie insisted. “That would destroy the history, the character.” Instead . . .
“Let’s reallocate space.”
Start by moving the front door and ripping out the kitchen, which made room for an airy vestibule where a wood-paneled archway raises the ceiling and a huge lopsided compass covers the floor. Referencing Mike’s navigational prowess, the “N” arrow points true north, although the vestibule does not. A small rear porch was enclosed, fireplace and leather massage chair added. Now they had somewhere to eat dinner, read, watch storms roll in over the golf course and, Mike adds, “Enjoy each other.”
Let’s build: Annie and Mike named their project The Wee House for good reasons, tiny bedrooms being one. Solution: Convert the front-facing double garage into a master suite and L-angle a new garage which, with the circular drive and mature dogwood tree, channels a European courtyard. Then, add a deck across the back, loaded with flowerpots and a fountain. But don’t mess with the cream-colored shakes and blue roof, since they hint at imagination within.
Let’s cook: Mike does the honors, superbly. “When he’s gone I eat cereal,” Annie admits. The couple entertains often, most recently a party celebrating Mike’s newly minted doctorate in business administration, at 72. His open, flow-through kitchen centers the entire house. He chose bright navy cupboards; a painting over the sink; blue granite countertops uncluttered by appliances; a range placement that allows him to converse with guests while sautéing; the Rolls-Royce of French-door refrigerators; a steam oven for high-rise muffins, yeast breads and his signature salmon en croute; and a “canapé counter” for cocktail party tidbits. Here, like elsewhere, the ceiling fixture masquerades as suspended sculpture.
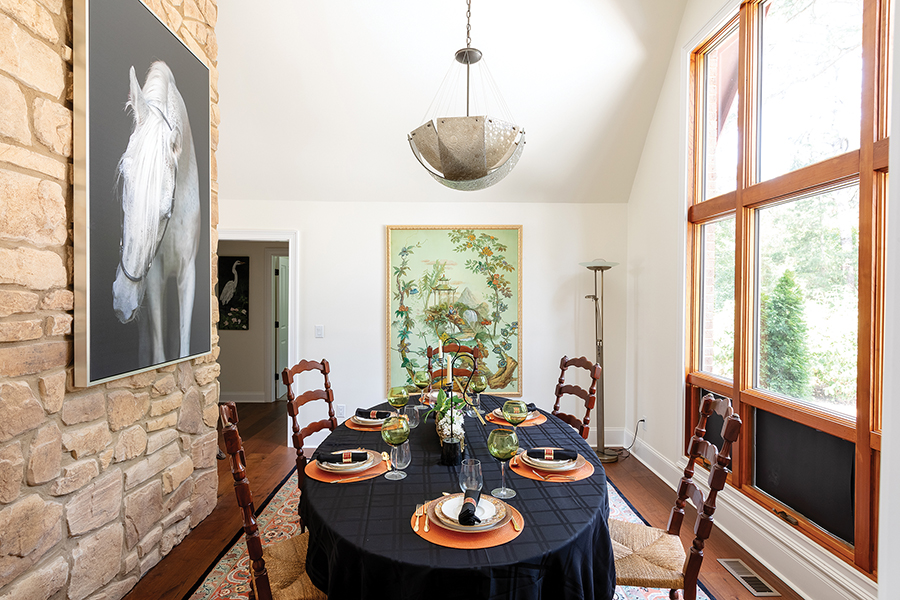
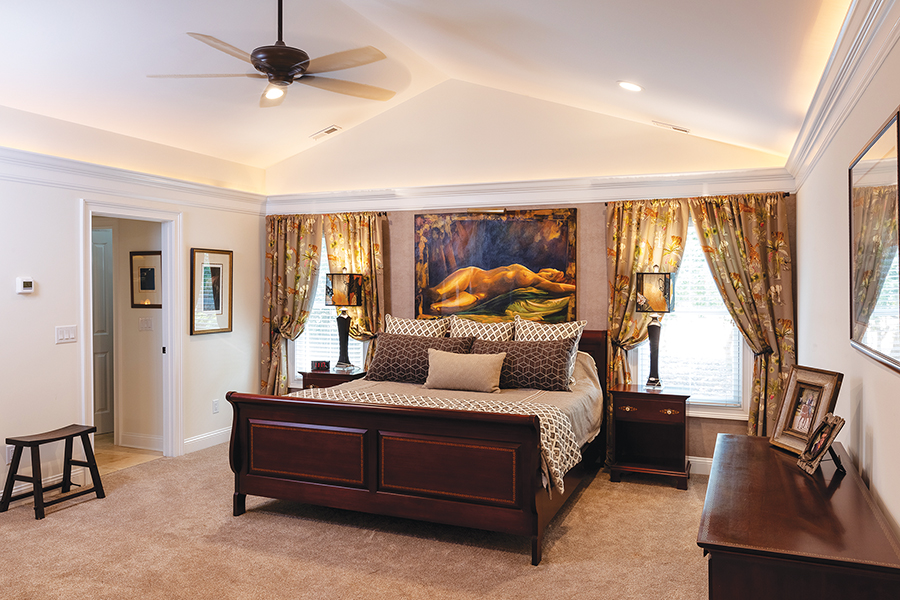
Let’s be practical: All the systems — heat, AC, plumbing, electrical, needed replacing. Doors were widened and bathrooms, including the shower, made wheelchair accessible just in case. A corner of the yard was fenced for three elderly rescue dogs, should walks become difficult. Annie and Mike each have an office; his, in the basement, hers in a small former bedroom, where Wee House’s only TV is located. Here, they start each day with coffee and the news.
Let’s have fun: Annie calls their quirky little touches “Easter eggs.” There’s Mike’s teddy bear collection, used during Angel Flights, sitting on a ceiling shelf; a second dishwasher in the laundry room/butler’s pantry; a suspended metal rod “toasting bar” running down the center of the dining room table, to clink glasses during dinner party toasts; shelves built to display Annie’s shoe collection; bathroom washbasins hand painted, in the Chinese mode, with serpents and other fanciful motifs, to complement similar wallpaper. But the premier egg has to be the bar Mike contrived from a hall closet opposite the living room, centered on a portrait of a Mexican woman. The walls, countertops, appliances, floor — are all black illuminated by flickering clear Christmas-tree lights. Here, Mike stores his single-malt Scotch.
Let’s gather: Only the living room retains some resemblance of the original layout. A stone chimney rises from the wood-burning hearth to the cathedral ceiling. Opposite it, light streams through 14-foot windows with wood-framed panes. Furnishings are comfortable, sparse, not to detract from the art. “I’d rather have art than furniture,” Annie says.
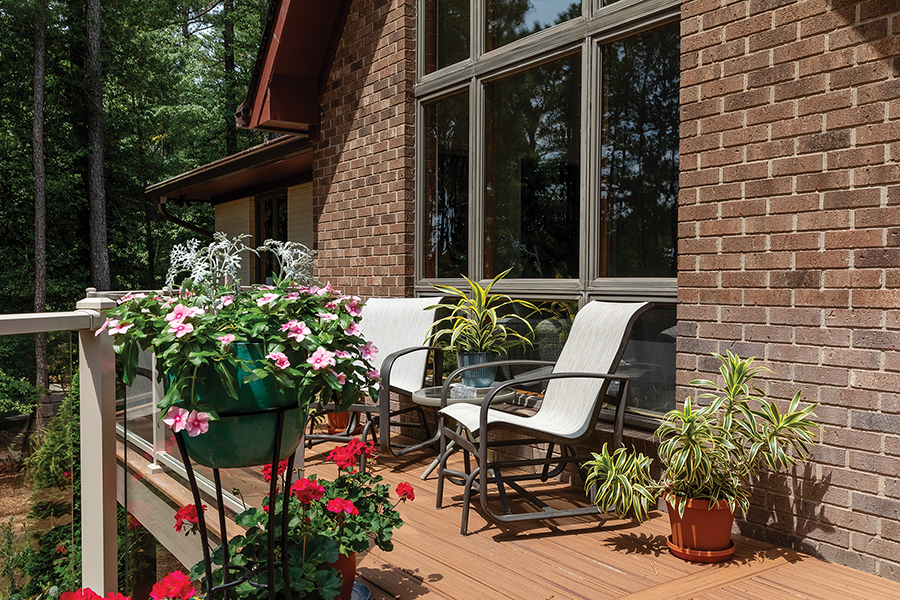
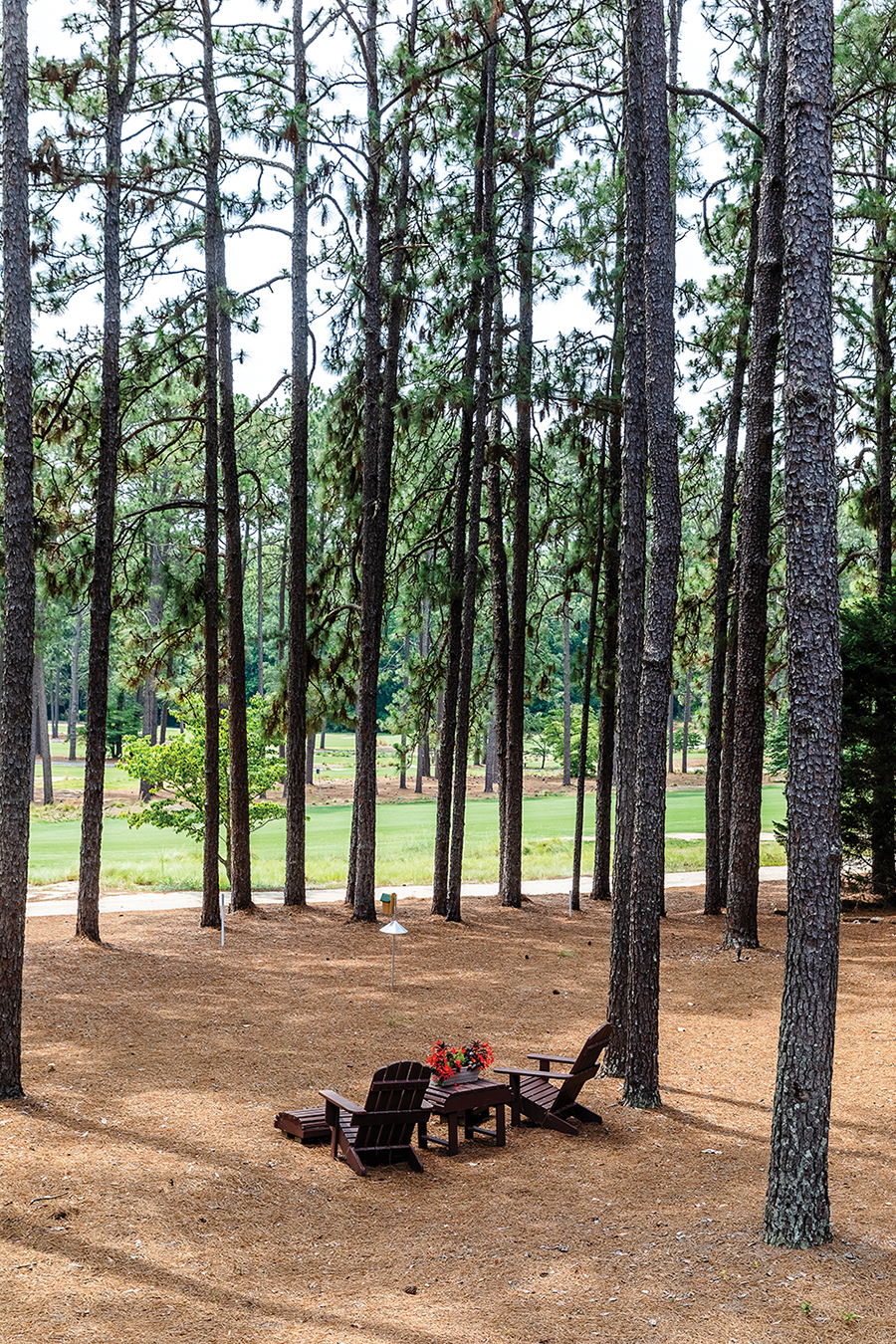
Let’s keep it simple: Clutter is not permitted at Wee House. Annie shudders at the mention. Before vacating Chimbly, she selected which furniture would cross the road, then invited friends to a giveaway. Habitat carted off the rest. “I call it Spartan, spare, no froufrou,” Mike adds. Most of their beloved, often huge, paintings survived the cut, including a nearly life-sized reclining female nude. Some pieces have animal themes, others suggest Modigliani or Chagall. Mike’s favorite is a tabletop-sized carving depicting a woman hugging her dog.
Renovations took more than a year, with Annie and Mike dropping in often. No thought was given to resale of this two-bedroom gem with a small living room but panoramic view of Mid Pines’ 12th fairway — and a kitchen positioned for cooking in the round. “We use every room, every day. We surround ourselves with things that make us happy,” Annie explains, including people, animals, art . . . and each other. PS
