Adam’s Garden of Eatin’
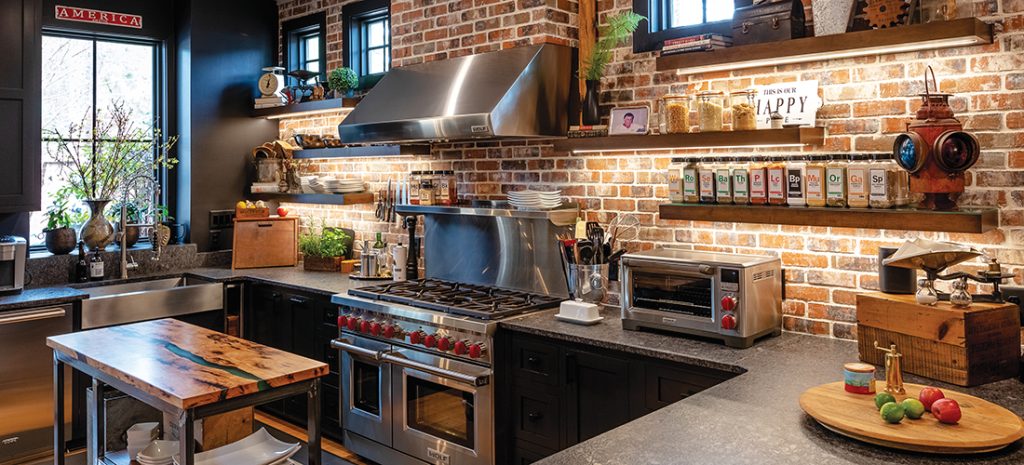
The dark side of delicious
By Deborah Salomon
Photographs by John Gessner
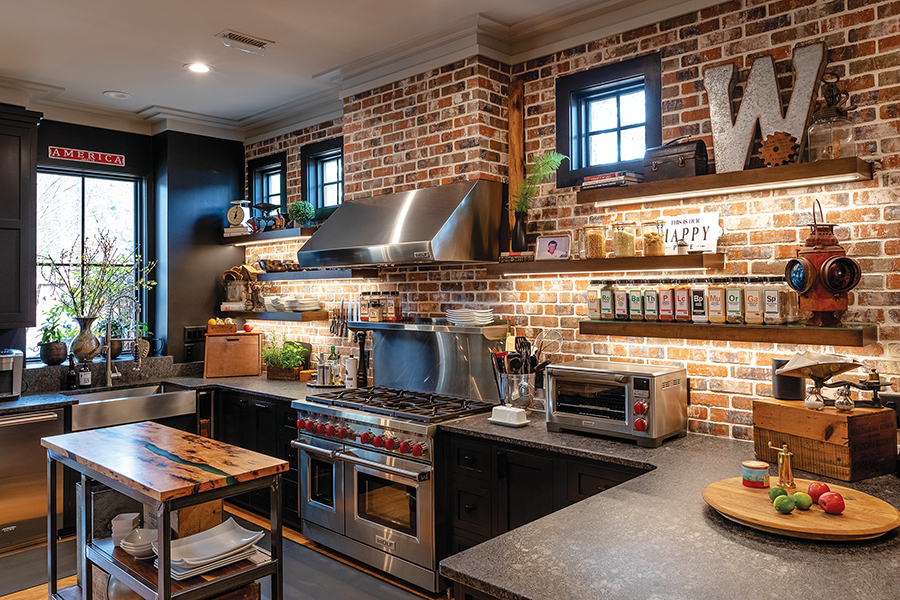
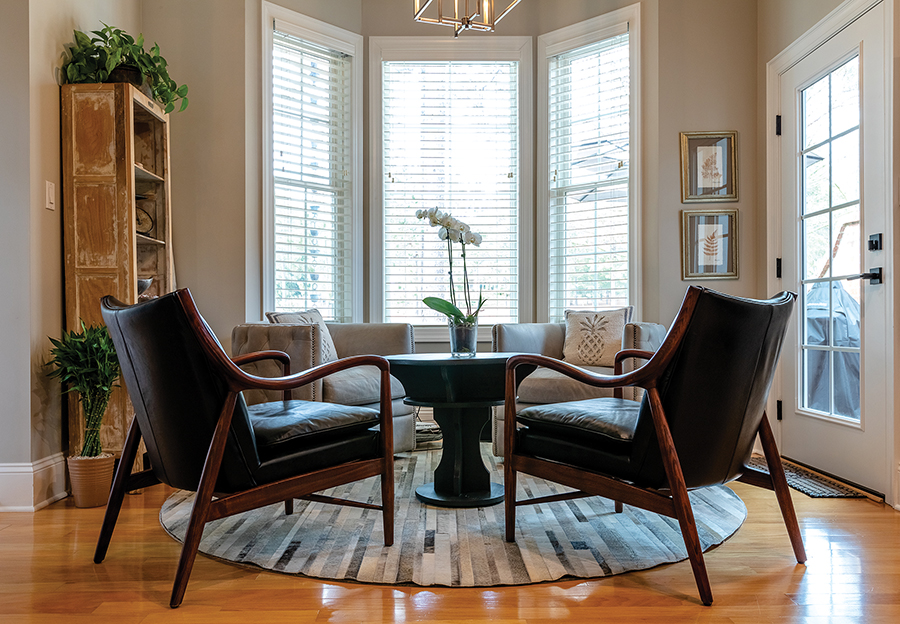
Black coffee: Sophisticated.
Black beans: Ole!
Black-eyed peas: Happy New Year, y’all.
The little black dress may be a classic, but a kitchen with matte black cabinets, textured black granite countertops and black floormats? Stunning. Just what family chef Adam Wimberly wanted. His goal: “Something masculine.”
Black isn’t the only surprise at Adam and Jessica Wimberly’s home — a charming cottage in a gated golf community, its exterior belying the scope and originality within. Just inside the front door, Adam’s home office has navy blue walls and ceiling. The front hallway is sized to accommodate an ancestral European armoire, big as a British schooner, which houses a bar, Adam’s g-g-g-g-great grandfather’s sword and other military artifacts. The 280-year-old behemoth was a gift from Adam’s mother before she passed away.
In this house the master suite opens onto the living room, with 20-foot ceilings bisected by a second-story balcony. Then, the living room opens onto a terrace where water splashes from two fountains, the larger a COVID project.
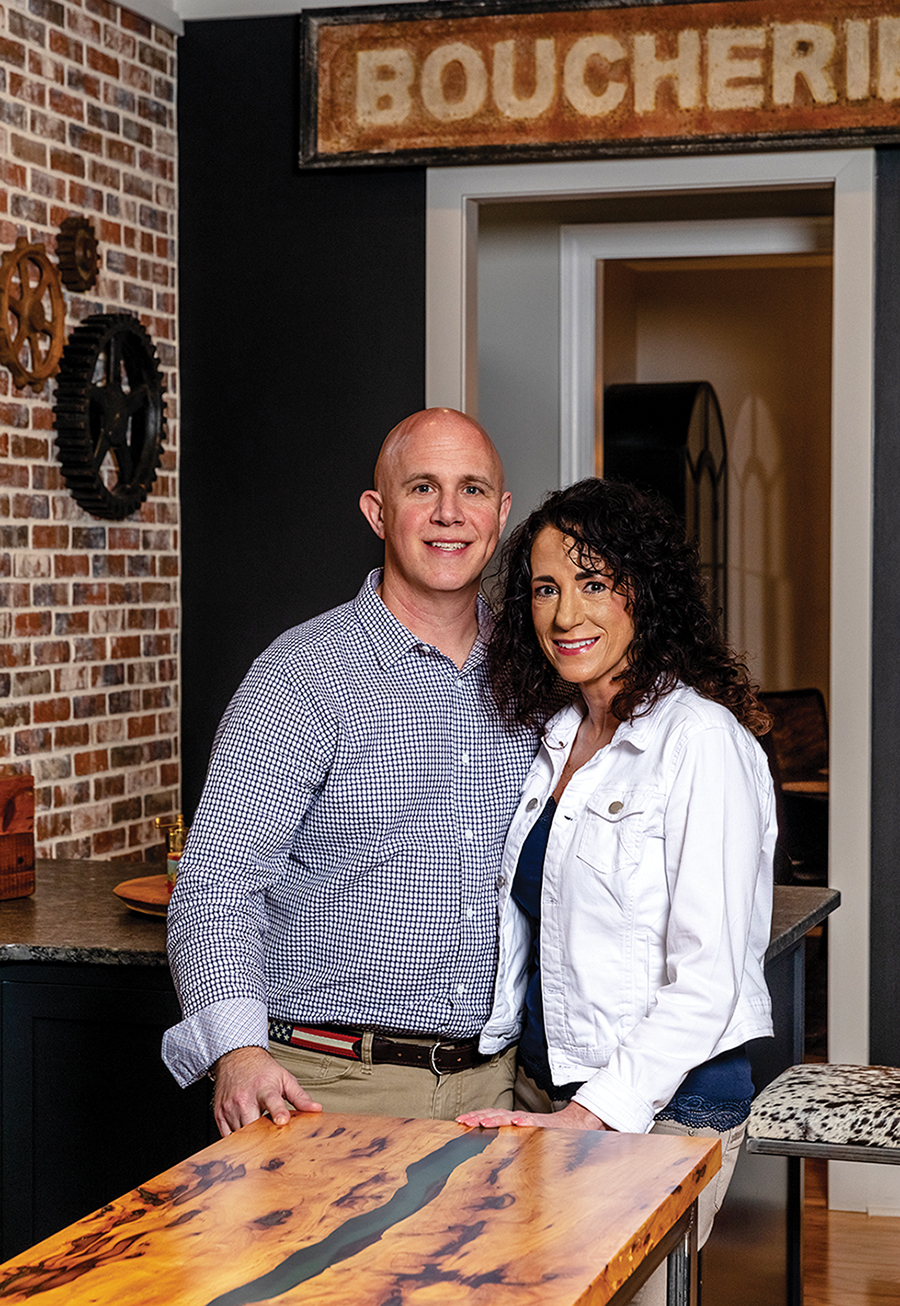
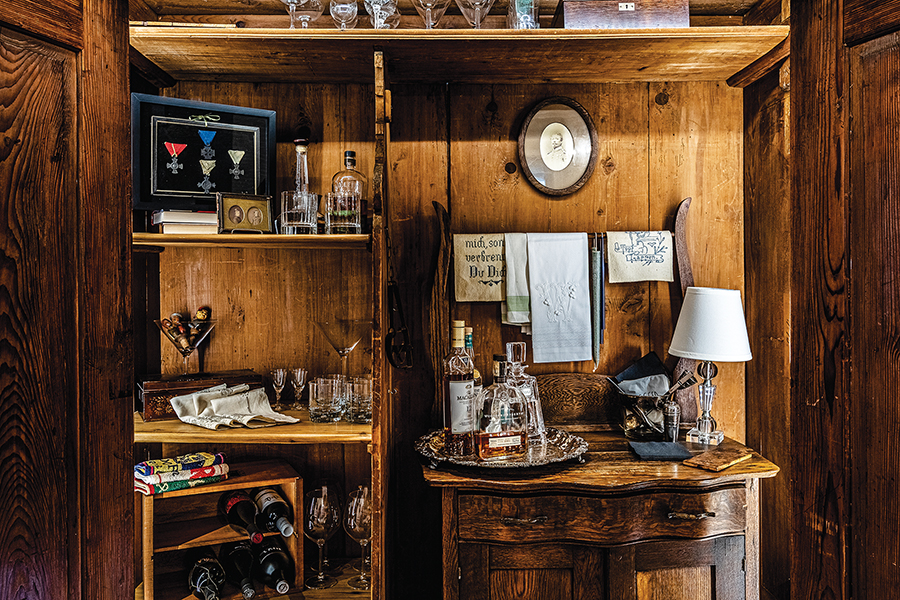
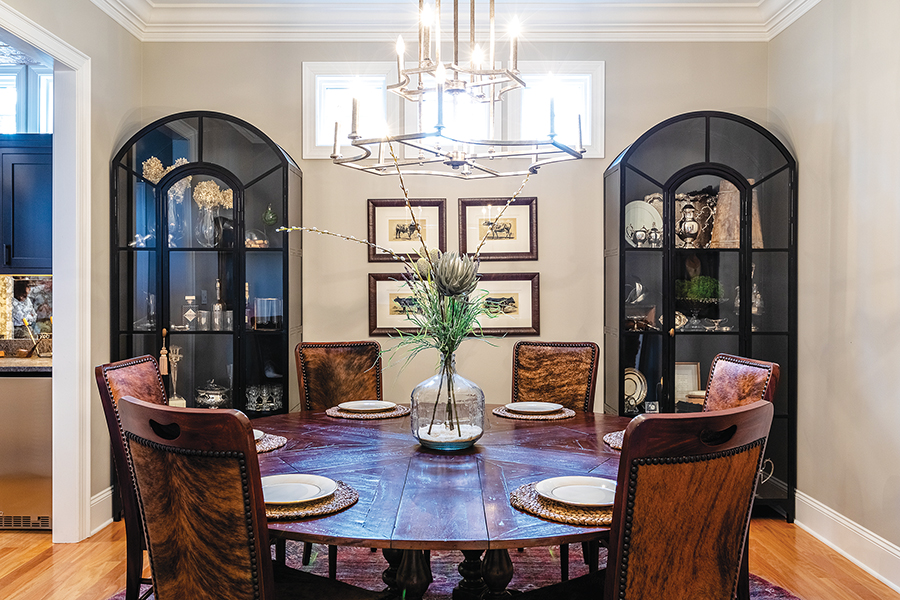
Upstairs, a guest bedroom and a home gym are above-average size. And a big, comfy home theater, circa Tony Soprano, has a sectional sofa, blackout window curtain, wall-mounted screen and professional projector, plus posters from their favorite flicks.
Besides suiting the Wimberlys’ requirements and tastes, the house and its location represent a lifestyle adjustment for the vibrant family. “We were pioneers in Seven Lakes West, lived there for 20 years in a traditional two-story across from the lake where we had a pontoon boat,” Adam says. Eventually, the boat lost its thrill.
Events had them driving to town often. Son Asher would soon attend Pinecrest High School. Time for a change, not to be confused with still-distant retirement.
Adam, a corporate headhunter for the pulp and paper business, could locate his home office anywhere. Jessica no longer taught middle school. A visit to friends at National Golf Club sparked interest. “We could see ourselves enjoying this neighborhood,” Jessica says.
They found a house built in 2007, with yellow walls and a traditional kitchen. Jessica liked the central vacuum. Adam liked the small yard requiring minimal care. They both liked the movie room. A good omen: The house was occupied by the same family friends who had hosted their engagement party. And, its dimensions (4,000 square feet) and unusual layout provided options for displaying family artifacts with Jessica as docent, sharing the history of ancient oars and the 48-star American flag on the staircase landing.
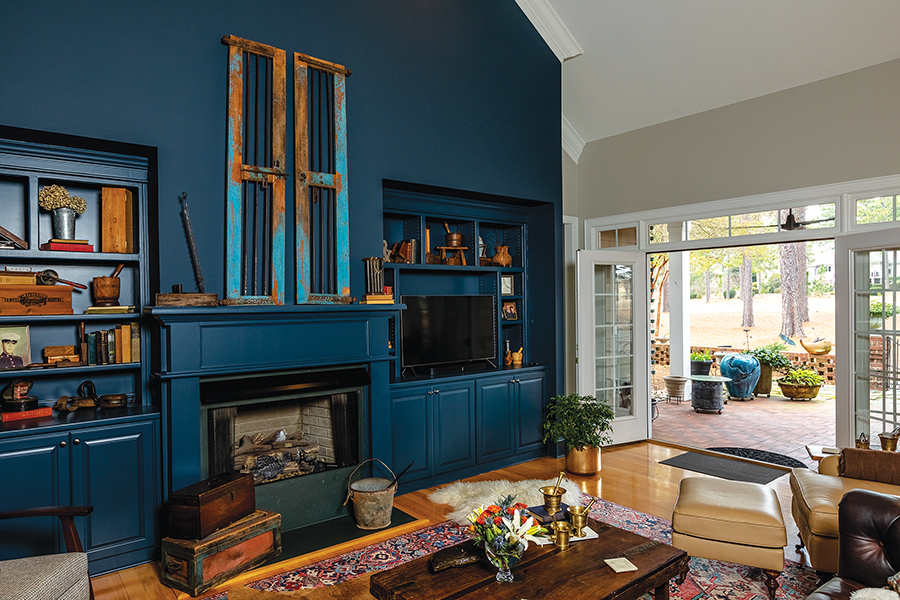
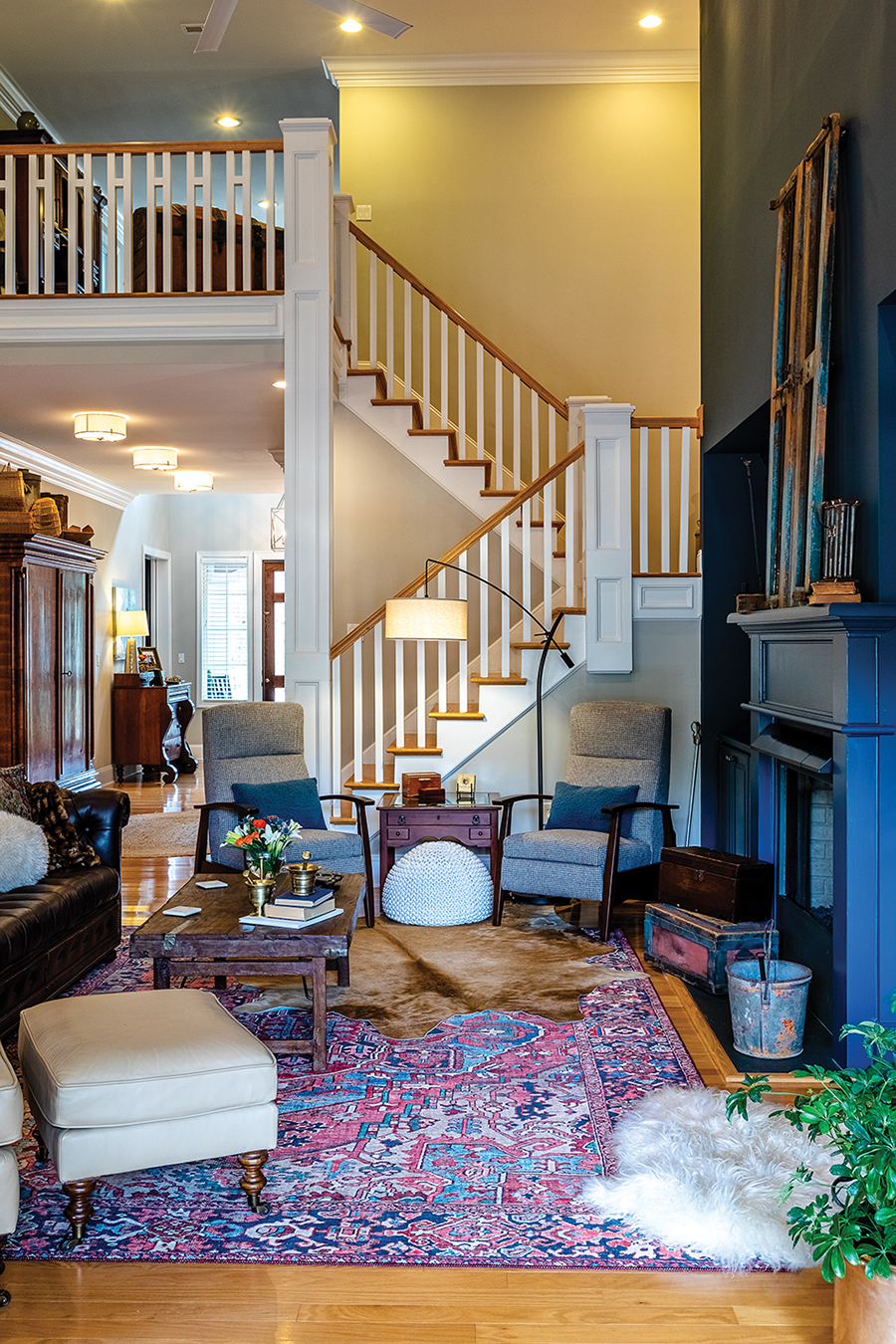
They took the plunge, trading lake view for a fairway in 2017. Out with pastels and broadloom, in with soothing (now trendy) shades of gray, sand and beige framed by vanilla crown moldings. Informal, comfy and contemporary characterizes most furnishings, with an emphasis on dark woods, leather and other textures, including a rug woven from cowhide. Lamps and ceiling fixtures double as conversation pieces, along with a battered barn door rising from the living room mantel, representing Jessica’s Moore County farm connections. She was born here and has lived here, or nearby, practically forever.
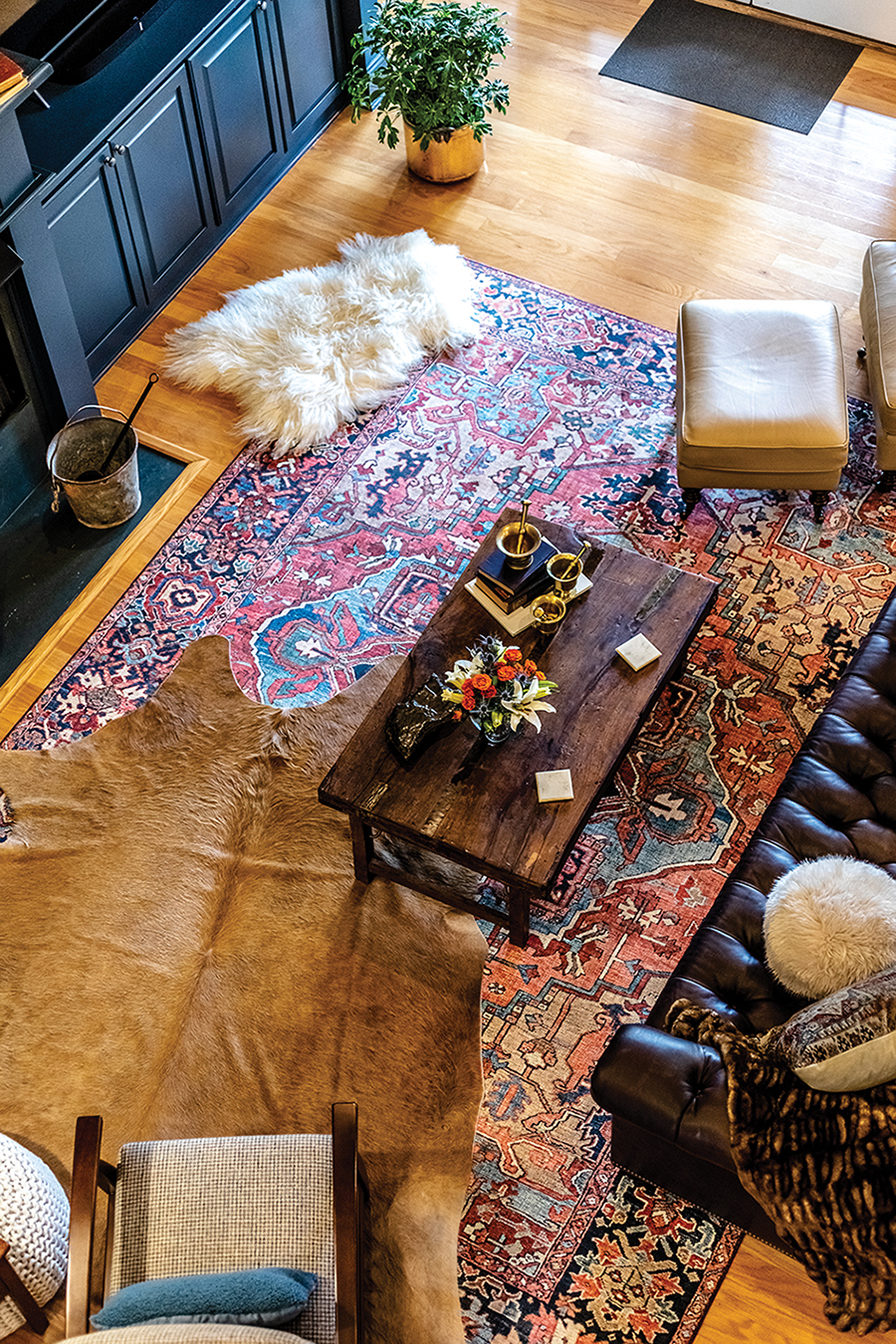
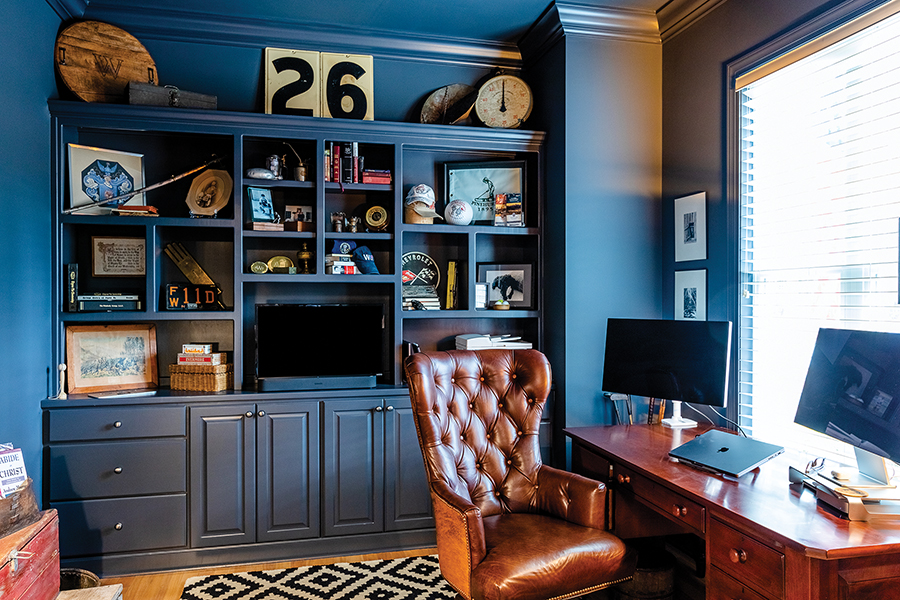
Certain pieces, however, steal the show. The bed dominating the master suite is fashioned from inlays employing centuries-old wood. This massive piece, made to order for the Wimberlys in Italy, took a year from inception to delivery.
A round dining room table commemorates their 25th wedding anniversary. Battlefield art and family crest speak to Adam’s heritage. A bowl received as a wedding gift, later serving as baptismal font for their son, holds chocolates. A cabinet that belonged to Jessica’s grandmother contains her written canning recipes. And a milk jug speaks to the dairy farm history.
Some spaces were repurposed to suit the family’s active lifestyle. “We like to entertain,’’ Jessica says. Not just cookouts and holiday banquets. The breakfast nook became what Jessica calls a friends’ corner, with chairs around a low table for drinks and hors d’oeuvres or a coffee break. A main-floor walk-in closet, where former owners stored their Christmas tree, is now a workshop.
Systems were sufficient except for the AC. “We keep the house like a refrigerator in the summer,” Adam says.
The only major construction took place in the kitchen. Adam’s avocation surfaced young. “I was my mother’s sous-chef,” he says, before graduating to cooking shows where best-quality ingredients demand superior implements. “Some guys buy boats. I bought a kitchen.”
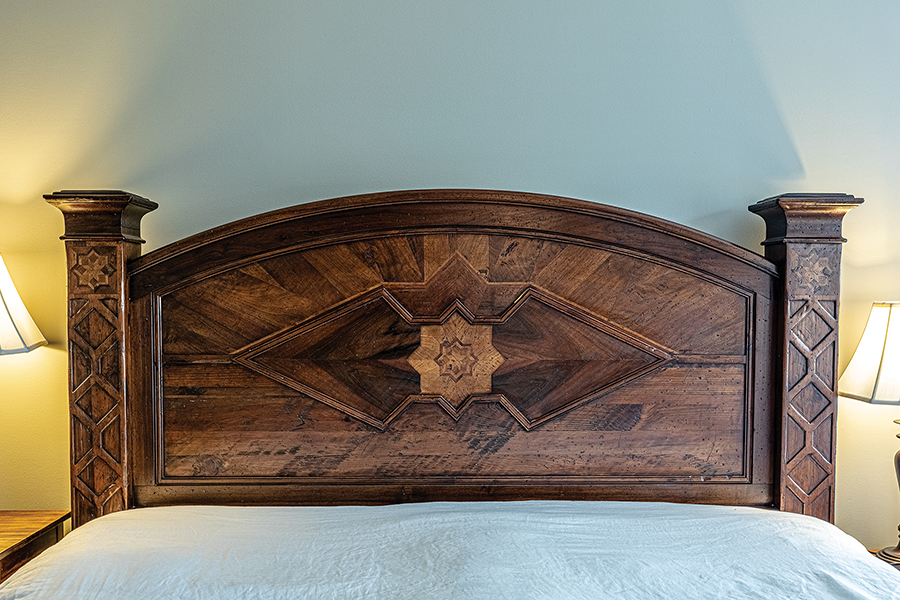
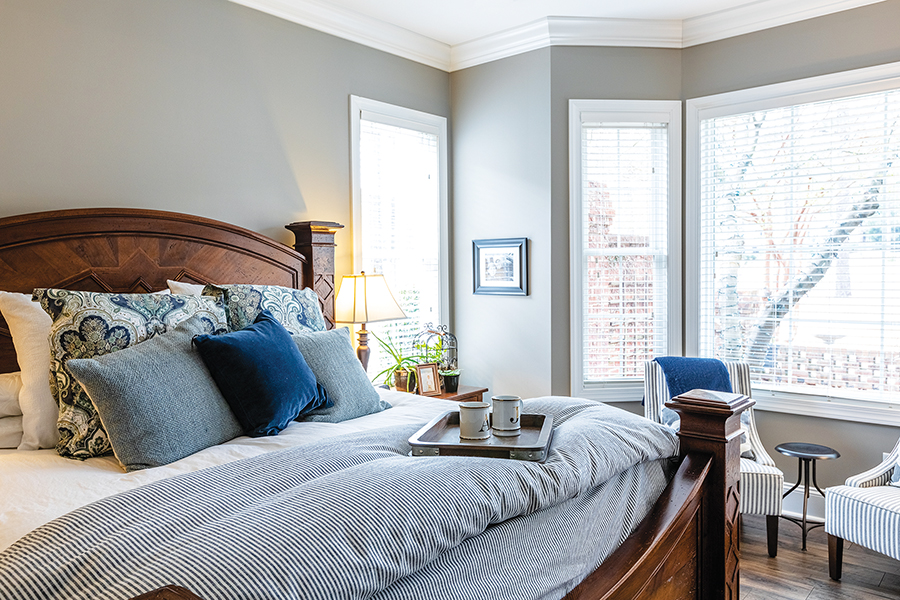
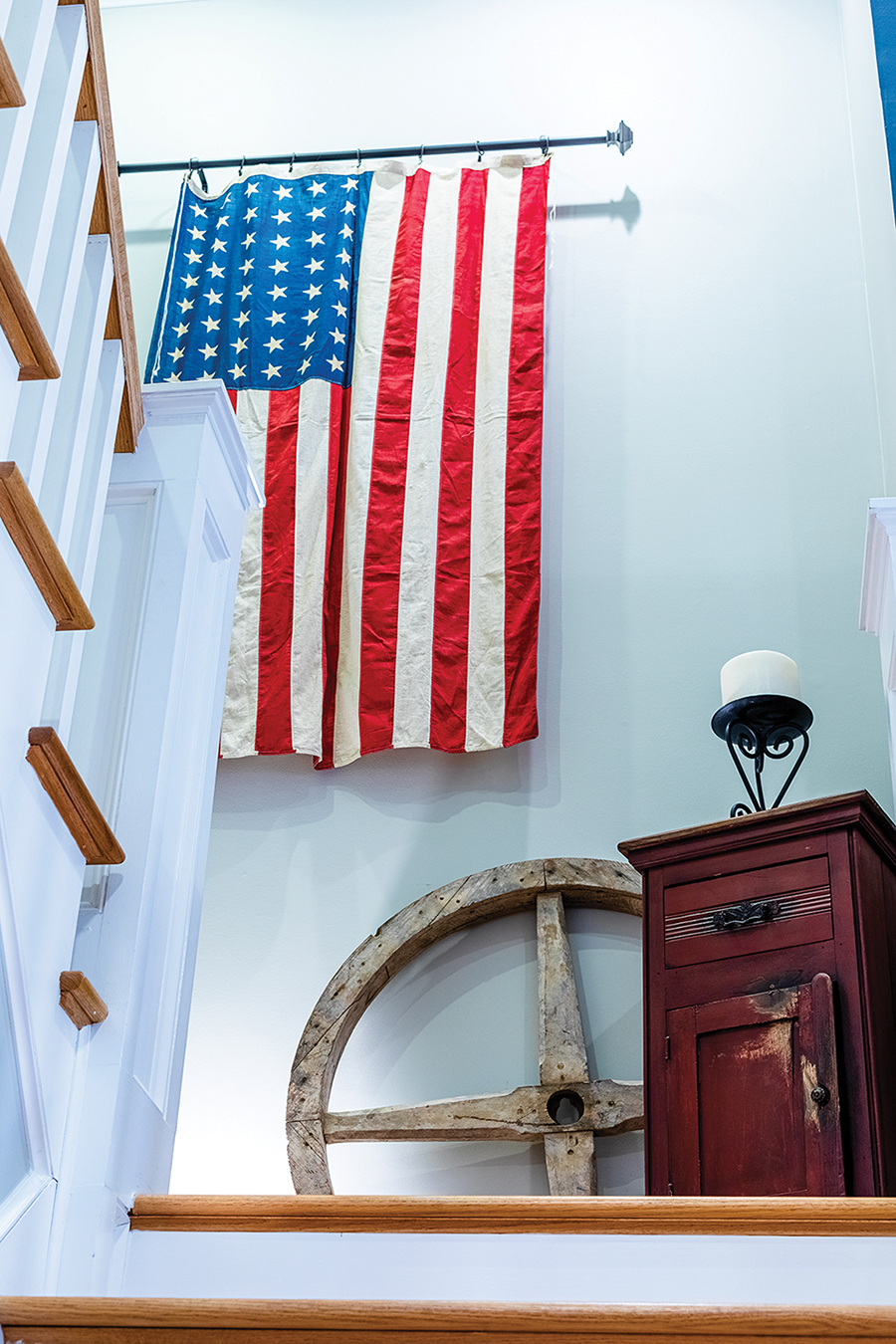
Adam had a design in mind — quasi-industrial with a floating island — but the black came from something he saw online. The galley kitchen footprint suited the industrial mode, but the black cabinets, black countertops and black foam floor mats begged for illumination. At one end, a tall, undressed window rises over the sink, while along the brick sidewall, three small, paned windows at ceiling height provide both light and another design element. Open shelves hold antique or interesting hand tools. Weathered wooden boxes scattered throughout accommodate larger implements. The Sub-Zero is left metallic silver. Black panels might have been overkill.
On the counter, a planter growing half a dozen herbs speaks of Adam’s culinary requirements. Over it all hangs an old-timey butcher shop sign.
As expected, his ideas were met with resistance. “But I had no Plan B,” he confesses.
Adam, glowing with pride, demonstrates how one of eight burners on his Wolf range is retrofitted for delivering maximum heat to a wok. “I’m thrilled. I wouldn’t change a thing,” he says. “This is my happy place.”
Jessica concurs: “I feel everything we need or want is in this house.”
Enter Asher, home from school. Before heading for his second-floor domain between the movie room and gym the 17-year-old greets his parents with a familiar phrase:
“What’s for dinner, Dad?” PS
