A Touch of Glass
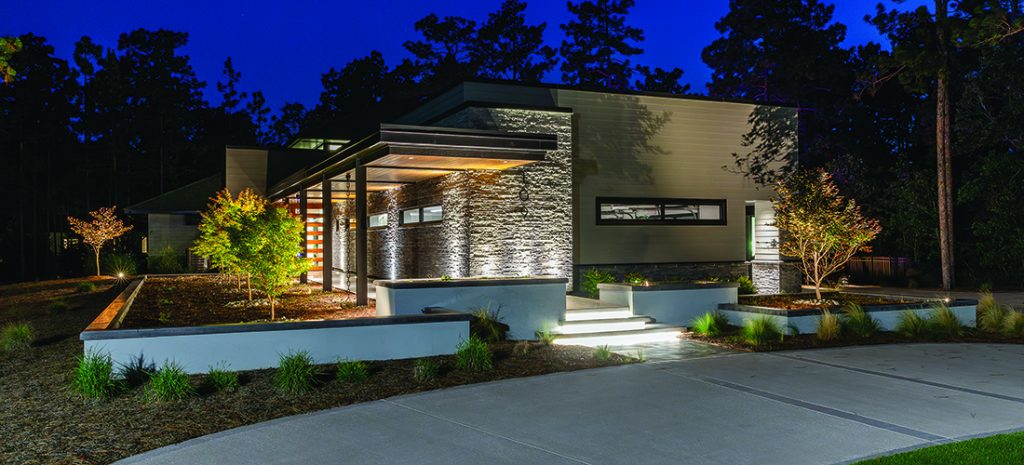
The embrace of new minimalism
By Deborah Salomon
Photographs by John Gessner

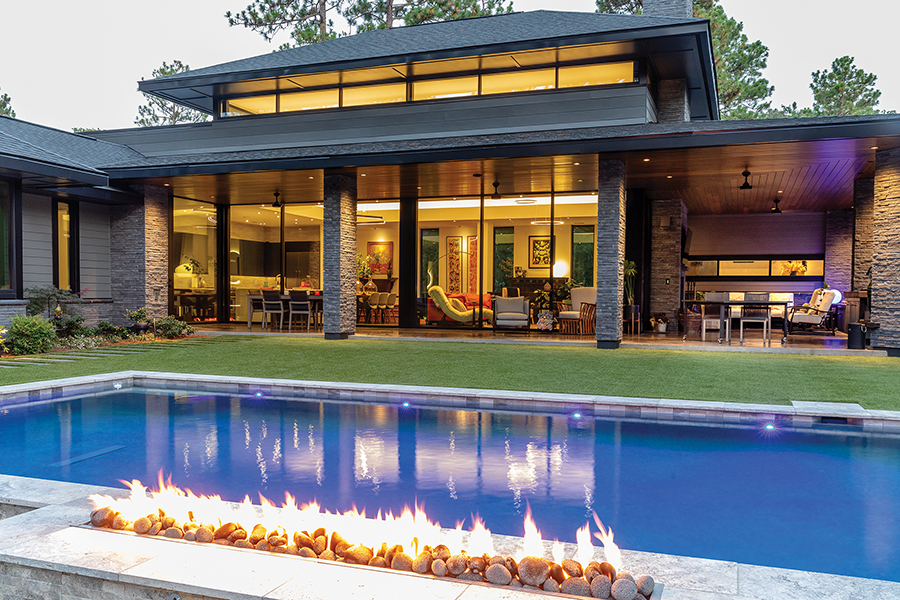
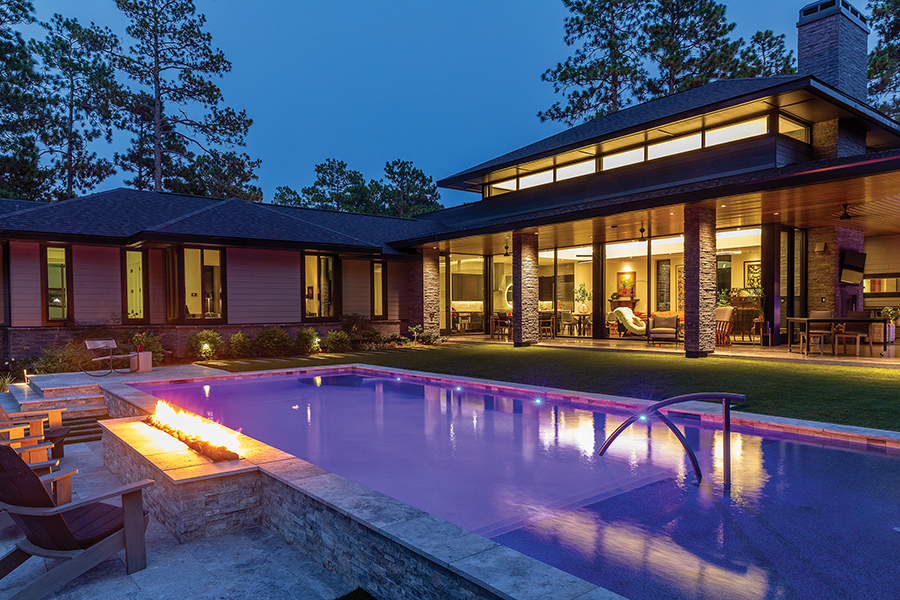
There it stands, beyond contemporary, a stark union of planes and angles. A symphony by Stravinsky. A guitar by Picasso. A figure by Giacometti. Might this be a Tibetan temple? A modern art gallery? The home of a Japanese diplomat?
No, no and definitely not, says Neal Jarest — although he admits people stop, stare and ask questions about his stunning residence in Forest Creek, itself an enclave of diverse architectural styles.
Linear, geometric, composed in black and gray, concrete, metal and glass, this is exactly what Neal and Tanda Jarest wanted — a complete turnaround after years in a 5,200-square-foot, two-kitchen family home bordering Lake Pinehurst, which Tanda describes as “red, green and golfy.”


Their motive, however, was familiar. “We wanted to downsize,” Tanda explains. The move offered the opportunity for a unique architectural statement: 3,200 indoor square feet, another 2,000 square feet with a roof overhang. “We wanted outdoor living space, where we could cook and eat around the pool,” she says.
Most furnishings are understated. No kitsch in the kitchen. Cabinets there, in the master bedroom and elsewhere are topped with white countertops, all bare, conveying serenity.
The Jarests call their residence 109 Porte, meaning “gate” in Portuguese, French or Italian. They cite Frank Lloyd Wright as inspiration. But only their architect, Doug Byce, summons the correct words: “An interpretation of Prairie Style . . . married to the ground with long, low, horizontal lines . . . asymmetrically anchored to the Great Room core . . . a massive hip roof floating on a clerestory ribbon window . . . an 18-foot stacked stone chimney surrounded by glass walls. Monochromatic exterior colors anchor the home to the ground . . . and allow it to become a shadow among native longleaf pines,” he writes.

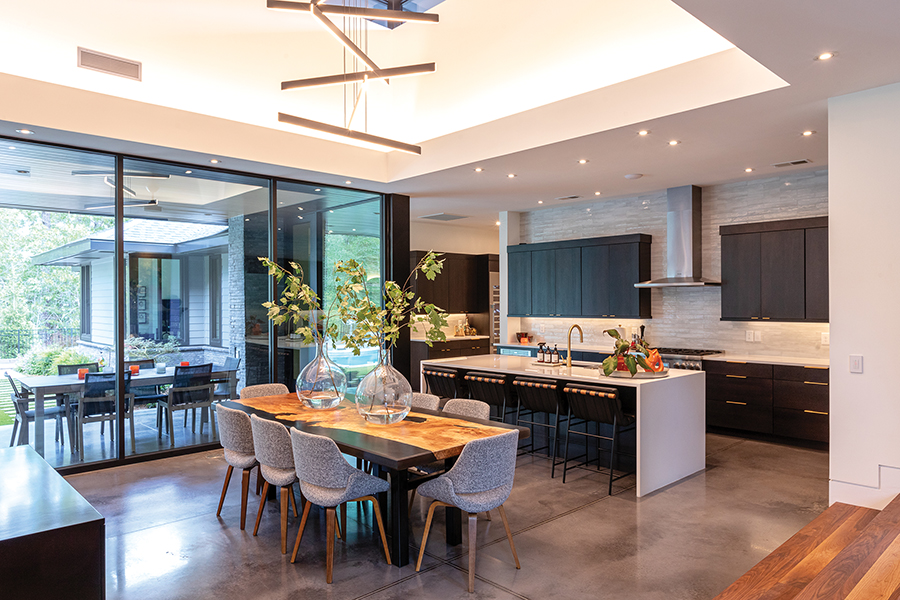
Add pivoting doors, polished concrete and walnut floors, and floating ceiling fixtures of the Saturn genre to complete the effect. Visible beyond those half-inch, double-paned glass walls in the great room are a 30-feet by 16-feet pool, hot tub and bocce ball court surrounded by man-made turf, where grandchildren frolic.
“I love to come home from work, have a glass of wine and jump in the pool,” Tanda says. Work is “opulence” itself, the name of the business the Jarests own in downtown Southern Pines offering the world’s finest Egyptian cotton linens, Duxiana beds and residential accoutrements fit for a pharaoh, with sister boutiques in Raleigh and Florida.

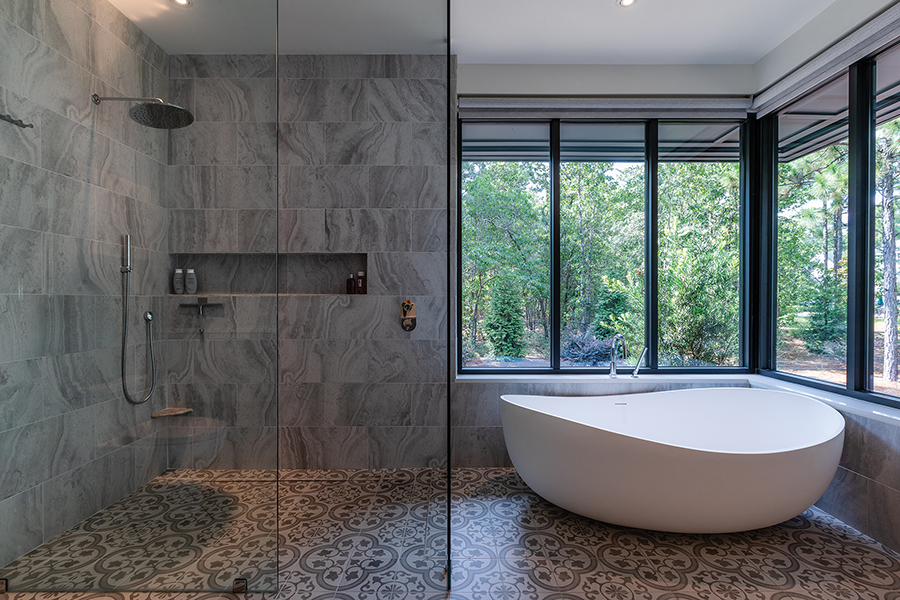

Neal, from Rhode Island, and Tanda, from Georgia, arrived at Fort Bragg in 1996. She opened Opulence in 1997 in a remodeled gas station. Neal retired from the Army in 2005 and joined her in the business. They played golf at Forest Creek, made friends there — a logical choice for their project. Byce was the architect for Duxiana stores worldwide, with a passion for residential design. He stayed with them for a time, absorbed their tastes and requirements, both structural and decorative: clean lines, no moldings or trim, door sills, or thresholds. They agreed on a floor plan embracing a master suite wing with door opening out to the pool, and a guest wing with two bedrooms, a bathroom and sitting room, with glass door closing off the area but not the light. They broke ground in 2020 on a level, 1-acre site on a quiet cul-de-sac. Move-in date: February 2022.
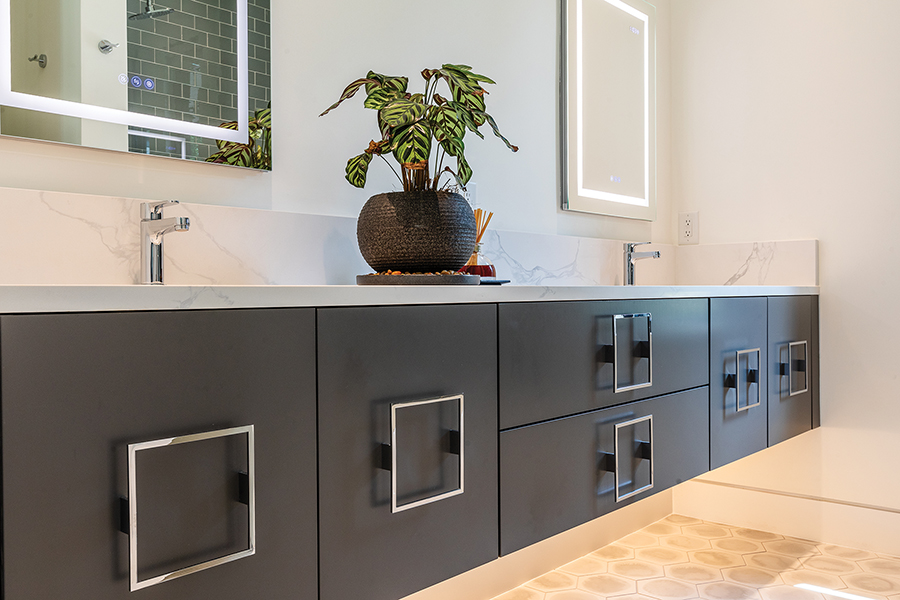

Innovations begin just inside the massive front door, where a control room monitors all systems. Down a hallway, the sunken kitchen/dining/great room, with its soaring chimney and 30-foot ceiling, informs visitors that this house pushes boundaries. Once accustomed to the vastness, eyes are drawn to the custom-made dining table, where a vertical slice of native pine, ragged edges intact, is embedded in a black base, creating a 3-D effect that begs touching. Two utility pantries and a laundry room (with a shark-sized goldfish painting) service the kitchen, although Neal cooks most evening meals, burgers to paella, on the Big Green Egg charcoal grill on the veranda.
Two architectural details of the master suite set it apart: a long, narrow window over the built-in drawers overlooks the great room, while the wall separating bed from bathroom ends a foot shy of the ceiling. Automatic blinds provide privacy.
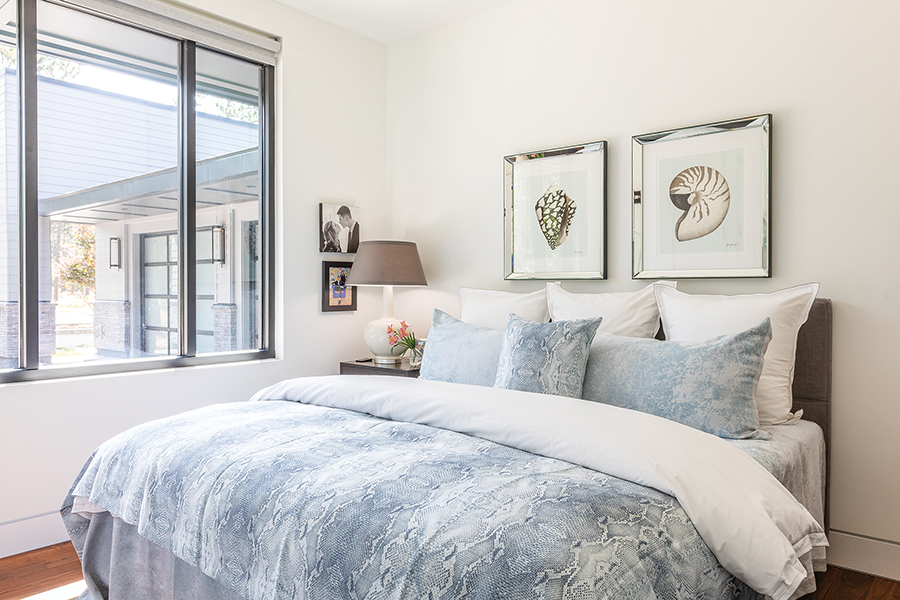
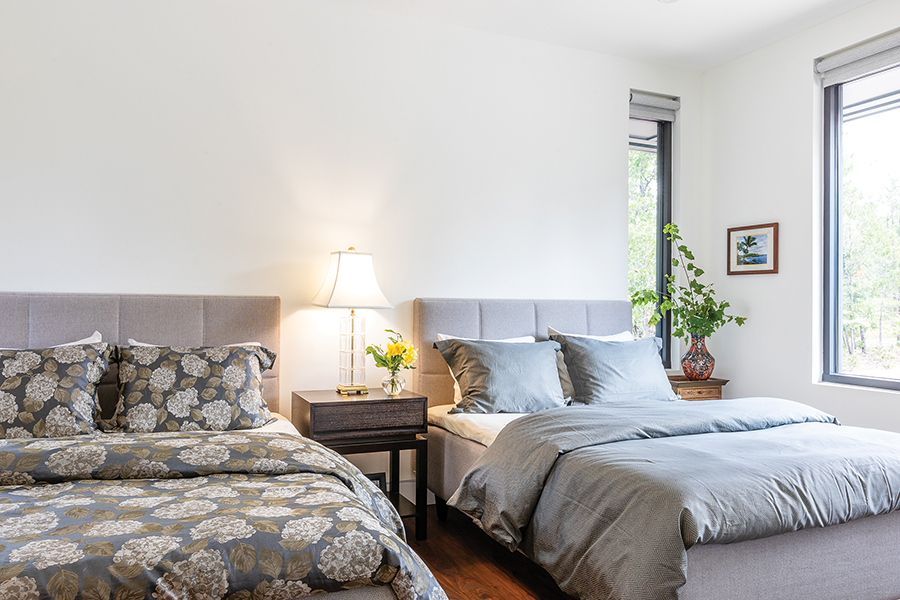
Black, gray, sandy beige and white, integral to contemporary interior design, require relief. The Jarests enjoy traveling to sunny environs — Portugal, the Caribbean. In Mexico Tanda discovered Otomi, a native art form that provides splashes of color. These handcrafted embroidery panels depict stylized plants and animals against a neutral cotton background. Tall vertical panels framed in walnut to match the floor overlook the hallway, great room and kitchen. Tanda created other bright spots with paintings by local artist Jessie Mackay. In the master bedroom a trompe l’oeil rendition of a gently draped sheet once hung in Opulence. Portraits of landmark buildings in Germany and elsewhere echo their trips abroad. Not above a touch of whimsy, Tanda lines an open shelf with straw hats and includes skulls — the trademark of Hispanic Day of the Dead celebrations — on throw pillows. Area rugs, few but custom-made in traditional patterns, are carryovers from the Pinehurst house.

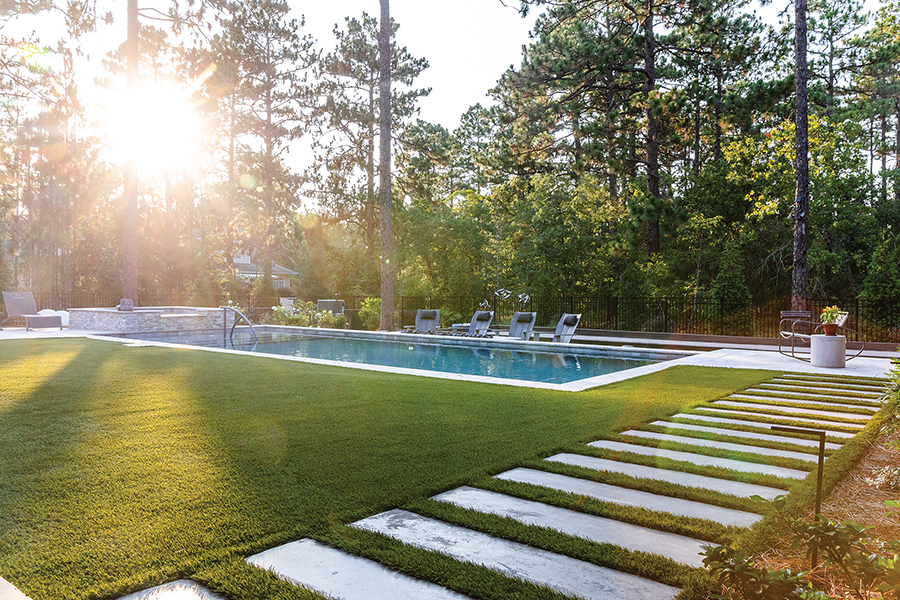
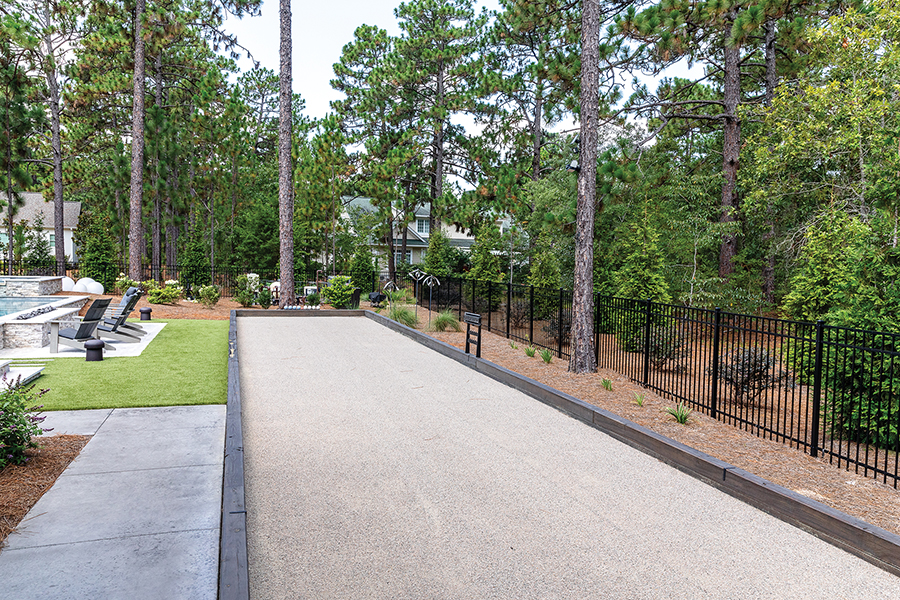
Throughout the building/furnishing process, husband and wife concurred on most decisions, though Neal concedes, “Tanda has her lanes and I have mine.” When the workout room off a three-bay garage proved a tight squeeze, instead of making do, Neal enlarged it. His décor contributions include a leather sofa in orange, his favorite color, also from their previous home, and a chaise covered in shearling. “That’s from my father’s house,” he says. “I can remember sitting on it with him when I was a little boy.”
“Our tastes have developed over time,” Neal says. “This is where they are now.”
Viewed from any angle this house and its grounds represent a leap from the past into the Jarests’ present — and a stunning personal “gate” into the future. PS
