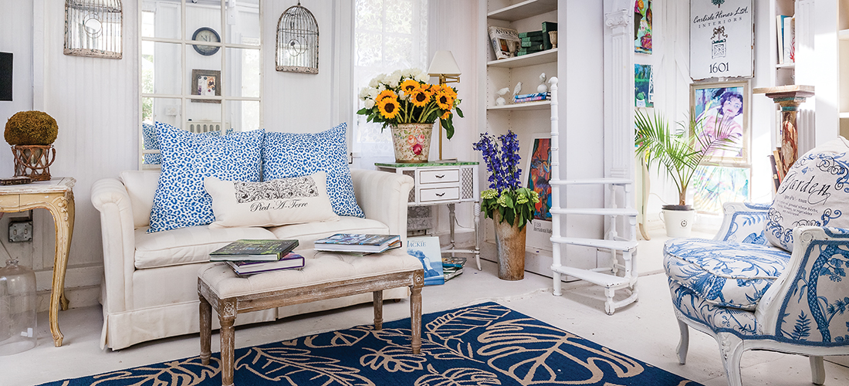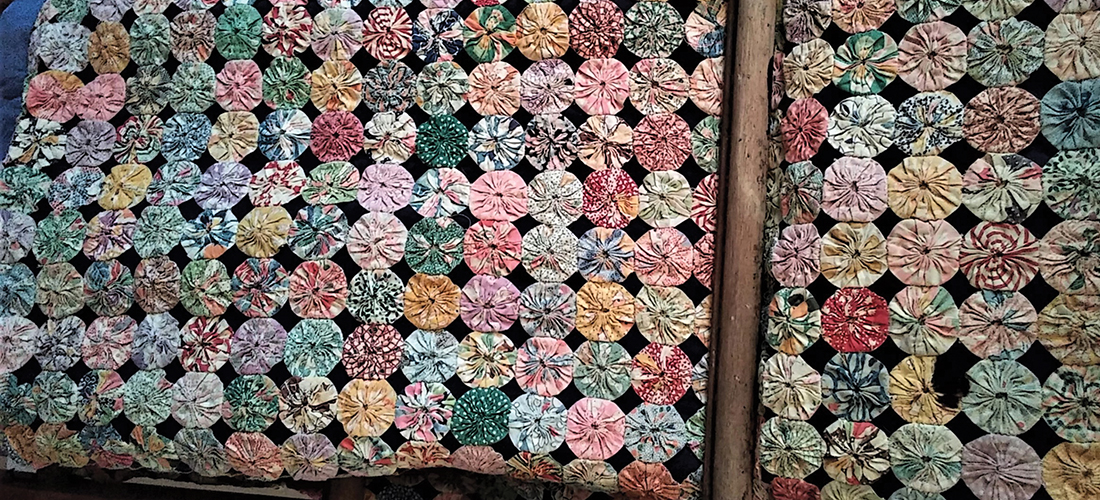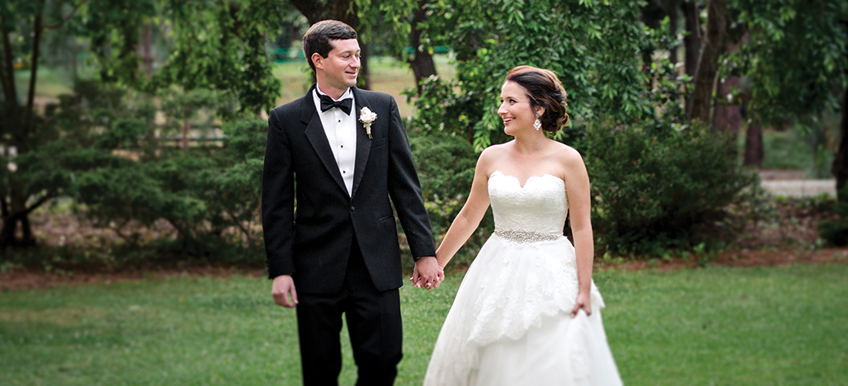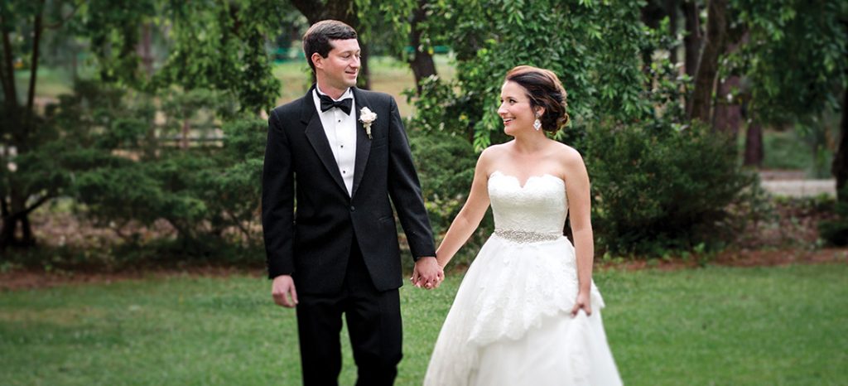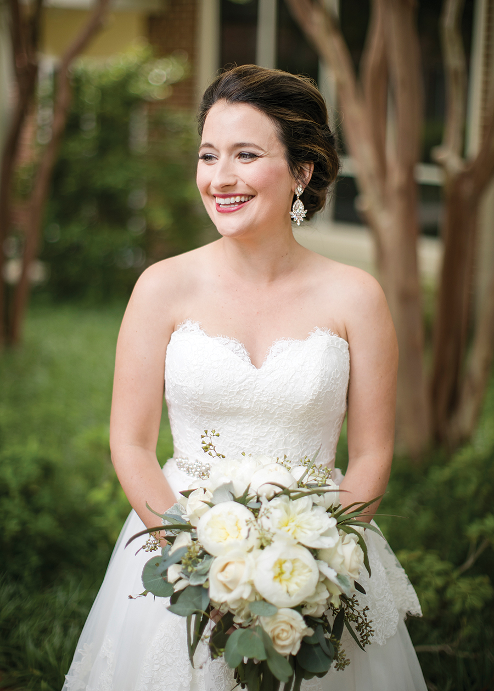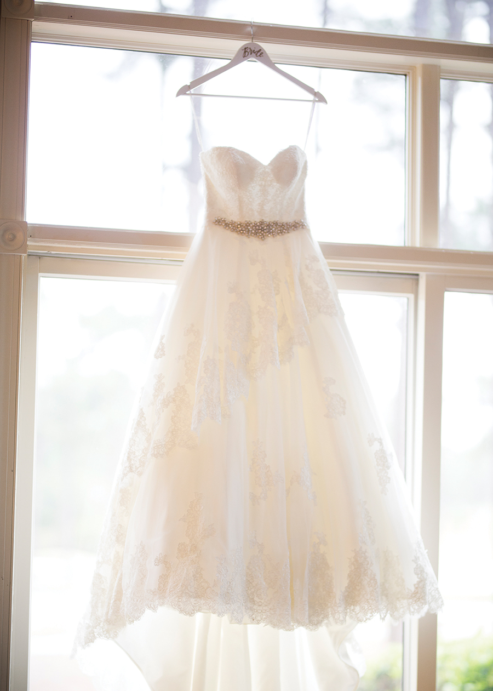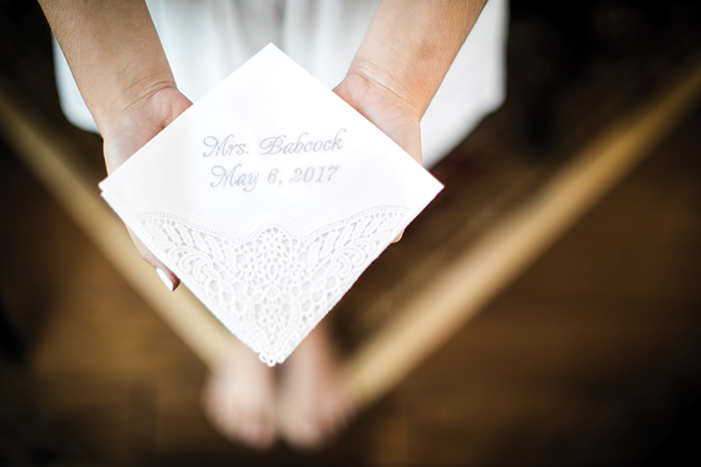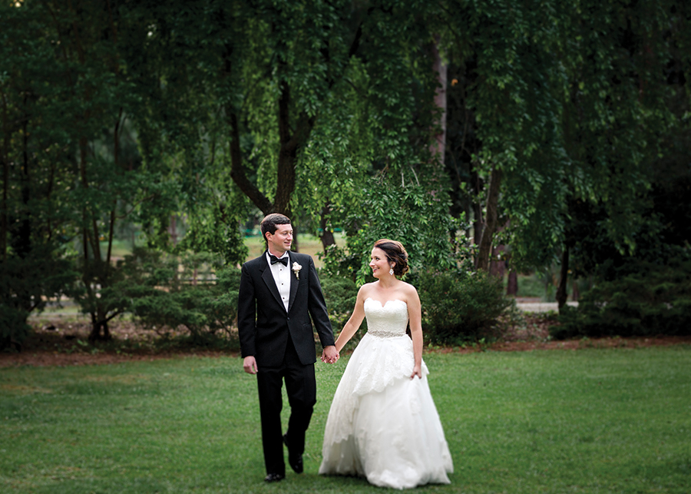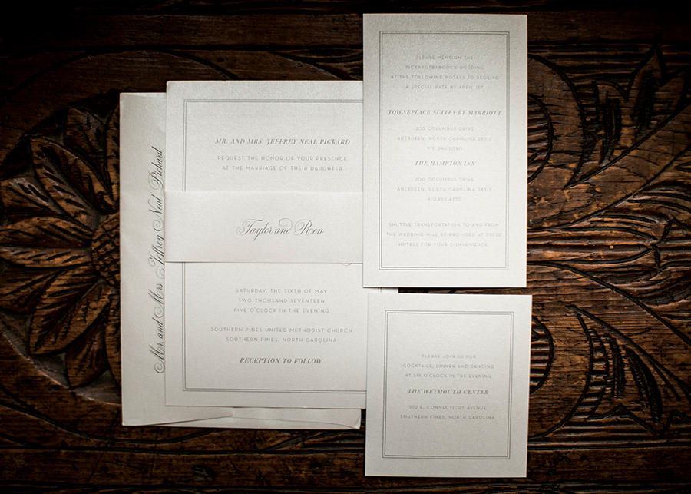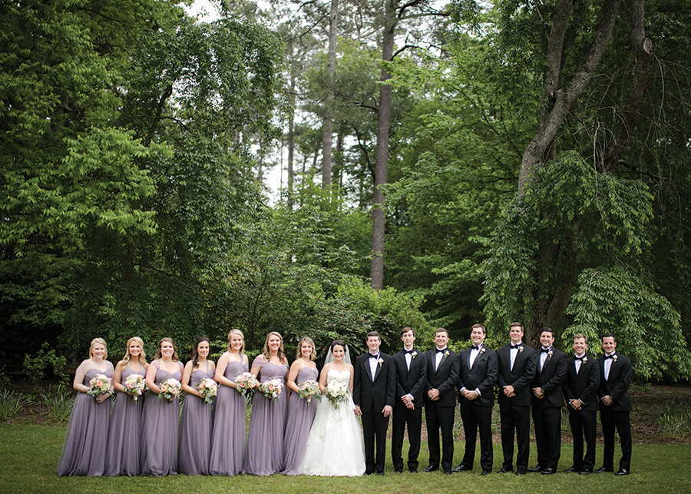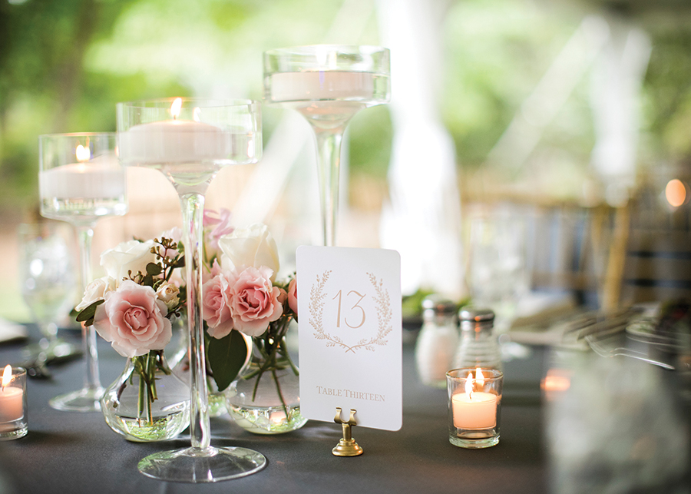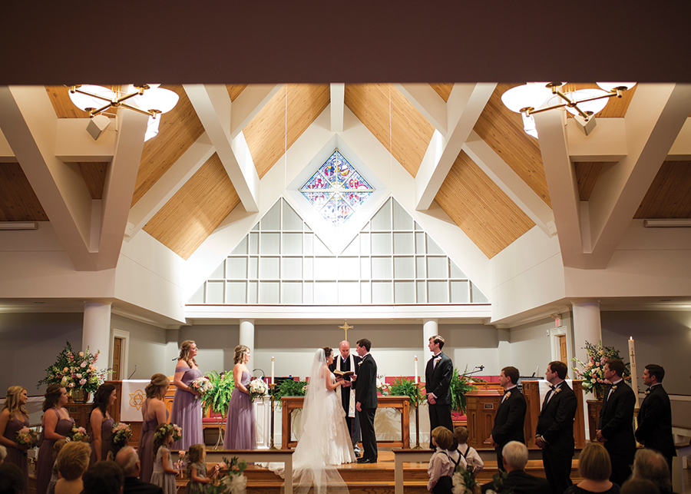Designer brings Paree to Pinehurst
By Deborah Salomon • Photographs by John Gessner
Don’t judge a book by its cover, but do heed what a front door says about a house. Especially if the door is bubble gum pink.
Why?
“Because I like it,” Cathy Carlisle says.
Those four words explain what sets Rambler Cottage apart from retreats built in Pinehurst in the early 1900s for golfing snowbirds. One by one, these white clapboard “cottages” have become showplaces for family heirlooms, antique-barn finds, High Point upholstery, built-in bookcases, plantation shutters, heart of pine floors, Capel rugs, miles of moldings, magazine kitchens and spa bathrooms built around claw-foot tubs.
Instead, Cathy, an American Society of Interior Design member, has indulged her love for formality, à la française.
“I got that in Paris,” she says, pointing to a handsome 19th century breakfront — and lots else. The trips were for stocking her shop in Rocky Mount, where the Carlisles lived (in a home built like a European villa) before relocating to Pinehurst full time in 2000. Cathy’s romance with formality began during childhood, when dinner was served in the dining room, with silverware and linens. This era worshipped Givenchy, Dior, Catherine Deneuve, Chanel, Jack and Jackie in Paris. “By the time I was 7 I knew I wanted French (things),” Cathy says. “My mother took us to museums and plays, places where we wore white gloves.” When working for a client, “I have to make them happy. This is to make me happy.”
Cathy interprets French décor not as rustic Provençal, but with carved chairs, pastel fabrics, lace demi-drapes, fanciful chandeliers and sconces, gilded mirrors and frames for her own paintings, described as abstract impressionist, adorning what appears to be an average-size cottage from the exterior, but extends in many directions.
In fact, legend has it that Donald Ross dubbed the house “Rambler” because it rambles on and on.
As does its story.
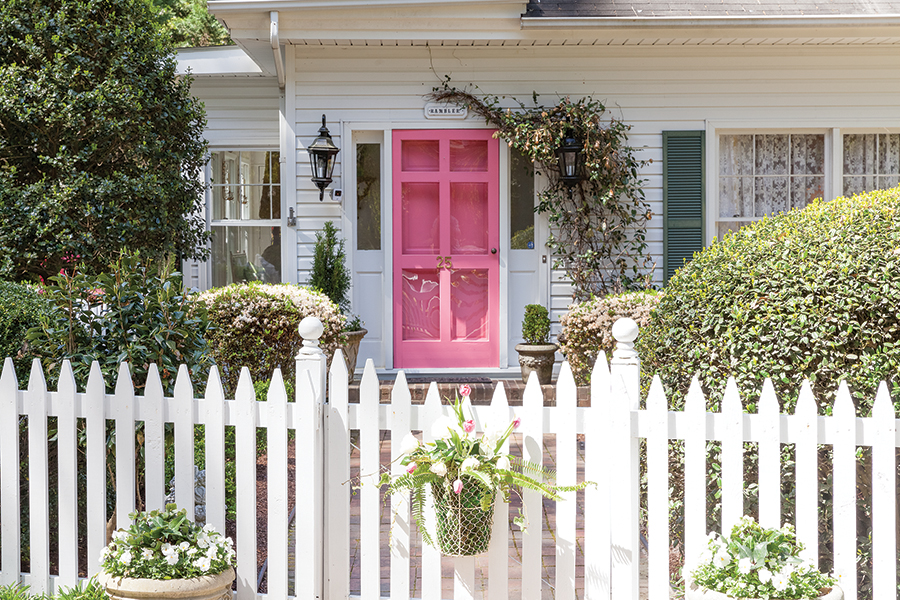
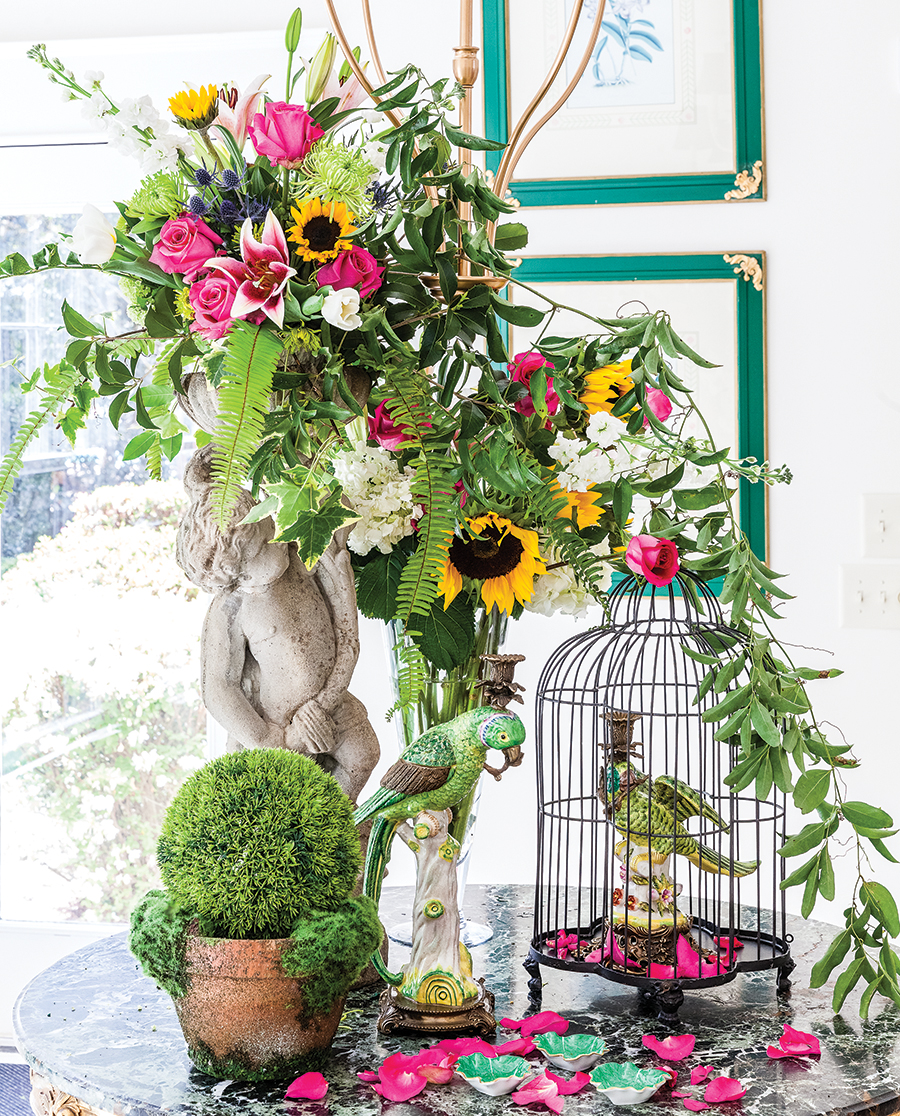
The three-quarter-acre plot where Rambler stands was purchased in 1910, likely from the Tufts family, by Warren Manning, a landscape architect employed by Frederick Law Olmsted. Manning was tasked with the first village plantings, according to documents at the Tufts Archives. But he never developed the land, instead selling it to F.W. Von Cannon, cashier of the new Bank of Pinehurst, who built the cottage in 1915. Publications describe it as having a gabled roof, front shed dormer and screened porch, later enclosed as part of the entranceway. The cottage was classified as year-round occupancy, which meant multiple fireplaces and a full kitchen.
The original floor plan has all but disappeared into renovations accomplished by half a dozen owners, resulting in a warren of small sitting rooms which Cathy furnished with settees, benches, mini bureaux, fanciful objets d’art and books cantilevered, not piled or stacked, on tables.
But given her penchant, why Pinehurst, not francophone New Orleans?
Sam Carlisle, an attorney/mediator/arbiter, was attending a seminar at the Carolina Hotel. “No matter where Cathy is she looks at houses,” Sam says. Fatefully, she picked up a sales brochure describing Rambler. “I have to see this house before we leave,” she told Sam. They rode by in the pouring rain, with no intention of moving anywhere for 20 years. Coincidentally, a few days later Sam’s law partner proposed the two couples buy a condo in Pinehurst, to share. “I told him, well, Cathy already found this cute house …”
Cathy and condo have little but their first letter in common. “I could never be happy in anything modern,” she says.
They returned on a Sunday, bought Rambler as a vacation property the following Thursday. The house had been updated in the ’70s and looked it — which provided Cathy the thrill of the chase.
Sam had doubts: “The only way you’ll make that house French is to rename it Rom-blay.”
How wrong he was.
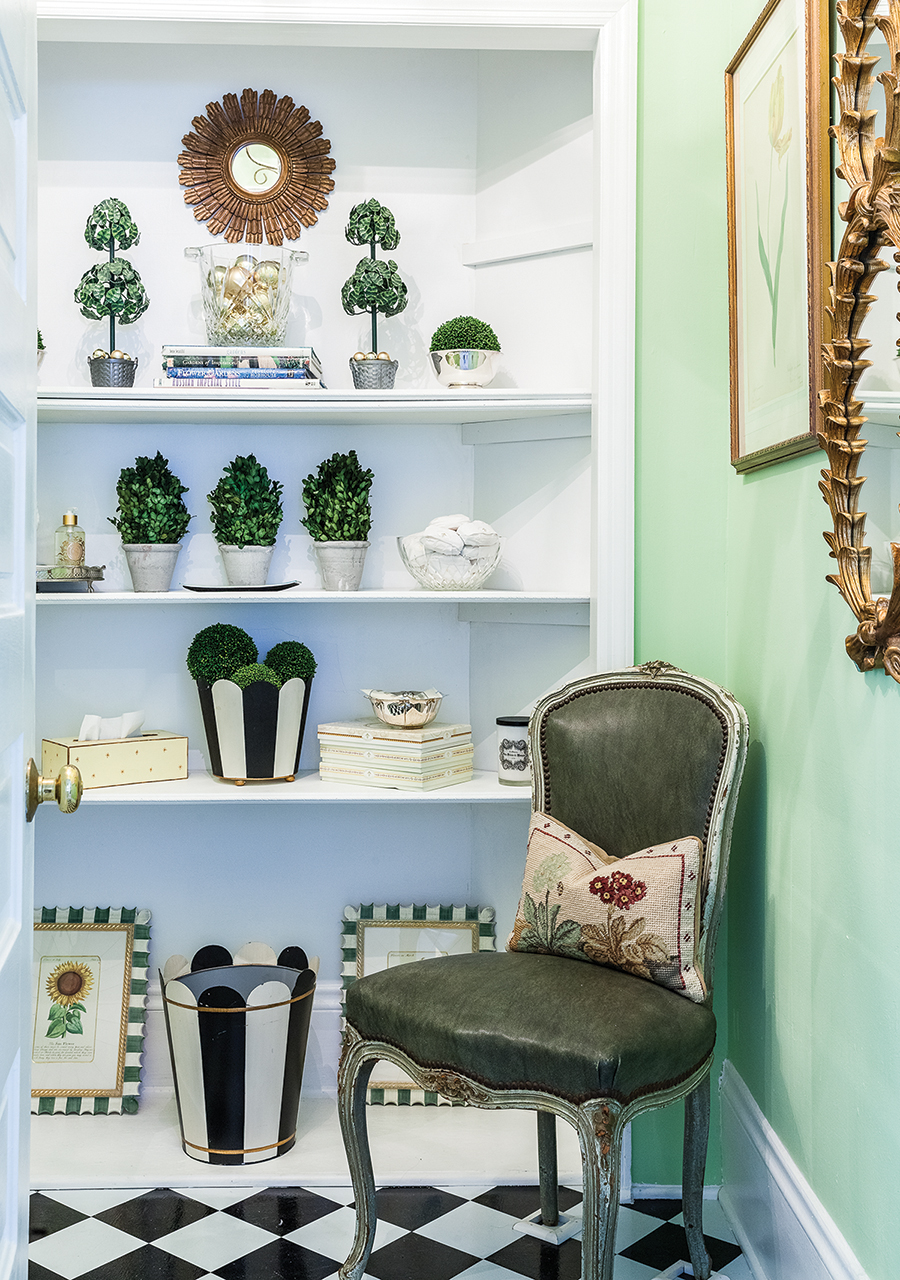
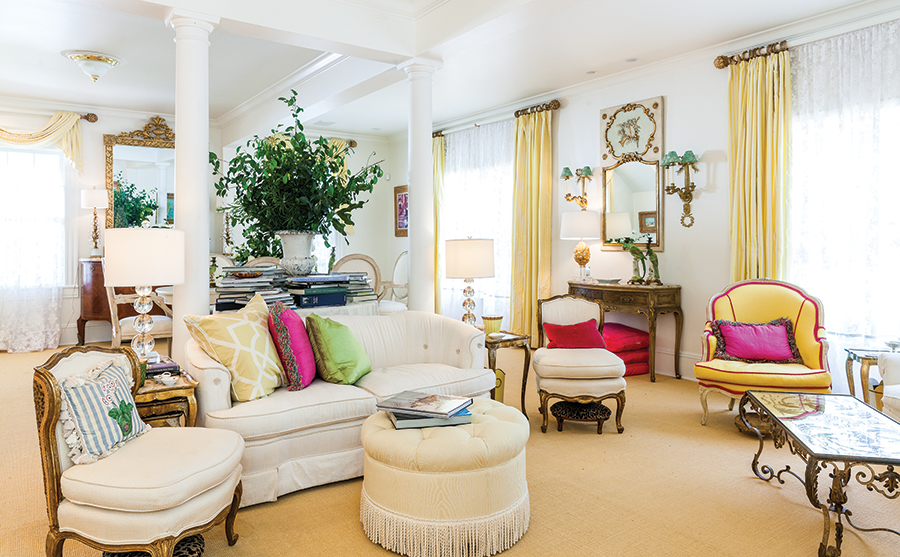
Cathy began by creating a vestibule with a hot pink bench (matches the front door) opening into a foyer “to introduce my house.” The foyer’s formality sets the tone, which contrasts sharply to the picket-fence-and-shutters street view. Its flooring: classic black and white tiles, while a green marble-topped round table from a Paris flea market stands in the center as it would in a European townhouse or an antebellum Southern mansion. Spiral topiary rises from pots here and everywhere. Exit right, into the high-ceilinged salon, another surprise, since it appears to have double fireplaces a few yards apart, although one is in the dining room, separated from the salon only by columns and a half wall.
“Cathy was always going to have a fussy parlor,” Sam says. She chose to place ornate French furnishings, tiny footstools and curvy-legged tables on wall-to-wall sisal carpeting (“I like a mix”) instead of polished hardwood or Oriental rugs, which she “doesn’t like.”
She does like mirrors: An architectural installation covers a wall in the foyer and others, ornately gilded and framed, reflect living and dining rooms.
A second exit from the vestibule reveals another surprise. This room, probably the original master bedroom, is totally Sam’s. The floors, sanded and whitewashed pine. The upholstery, Scotch plaid; and on the walls — painted a striking brownish-black, with a hint of aubergine — hang 11 shotguns belonging to his ancestors as well a collection of antique maps, most of eastern North Carolina and all identifying Tarboro, where Sam and Cathy grew up and became high school sweethearts. “This one from 1775 is of North and South Carolina during the Revolutionary War. George Washington had a copy,” Sam explains proudly.
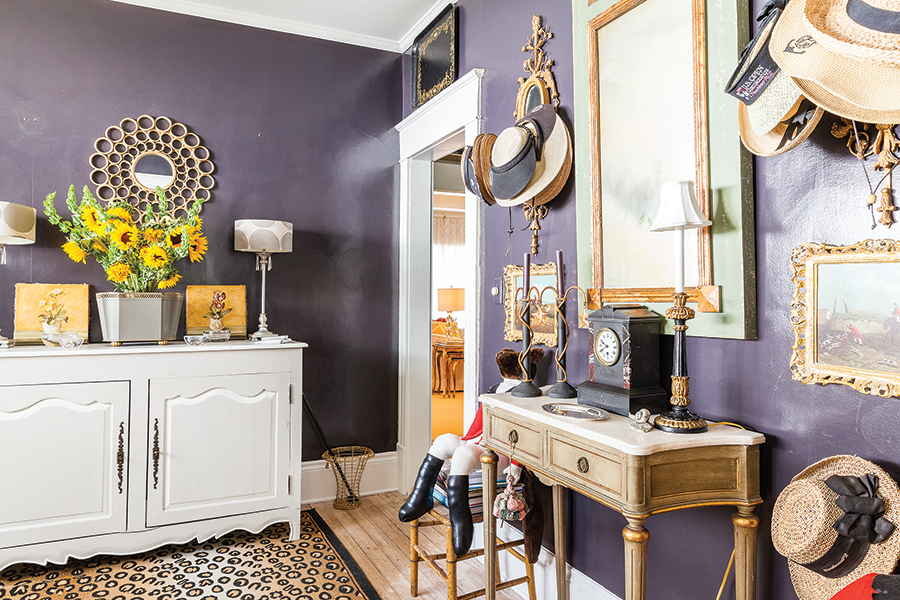
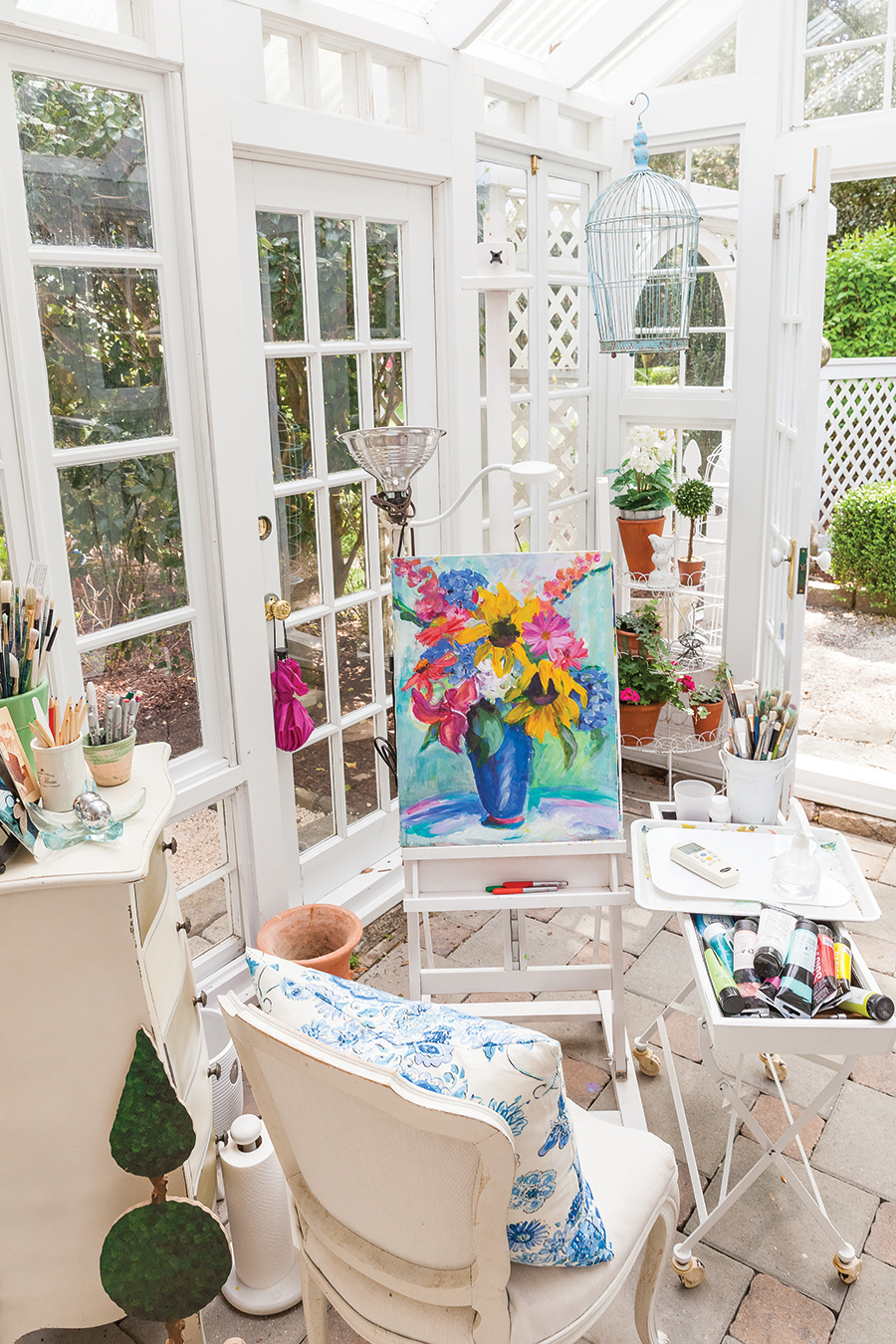
Europeans do not overemphasize kitchens. Cathy’s, mostly black and white with lemon walls, is both functional and a good backdrop for her collection of green Majolica pottery.
Surprises continue. Up a narrow flight of stairs typical in Pinehurst cottages, the fabrics, painted white floors and woven area rugs are pure Martha’s Vineyard B&B except for the original paneled floor-to-ceiling sleeping porch, which made summer nights almost bearable.
What Cathy does emphasize is her garden — actually a series of “secret gardens” grouped, with seating, for relaxing and conversing, all designed by Cathy in 1994, when she razed the area and began anew. Along one side, neatly trimmed shrubs form ellipses with focus plantings in the center.
Why the unusual forms?
“Because I like it,” Cathy repeats. “I find them pleasing to the eye.”
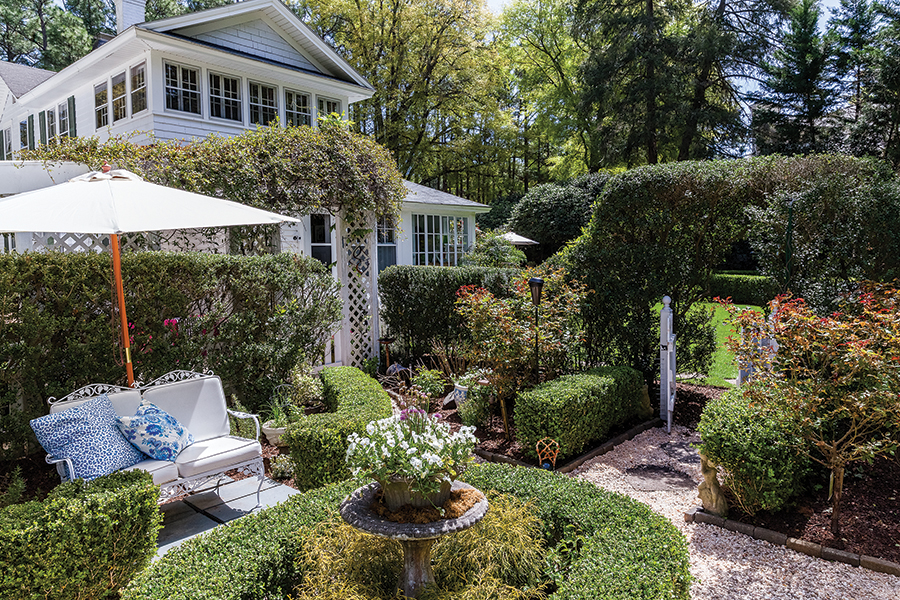
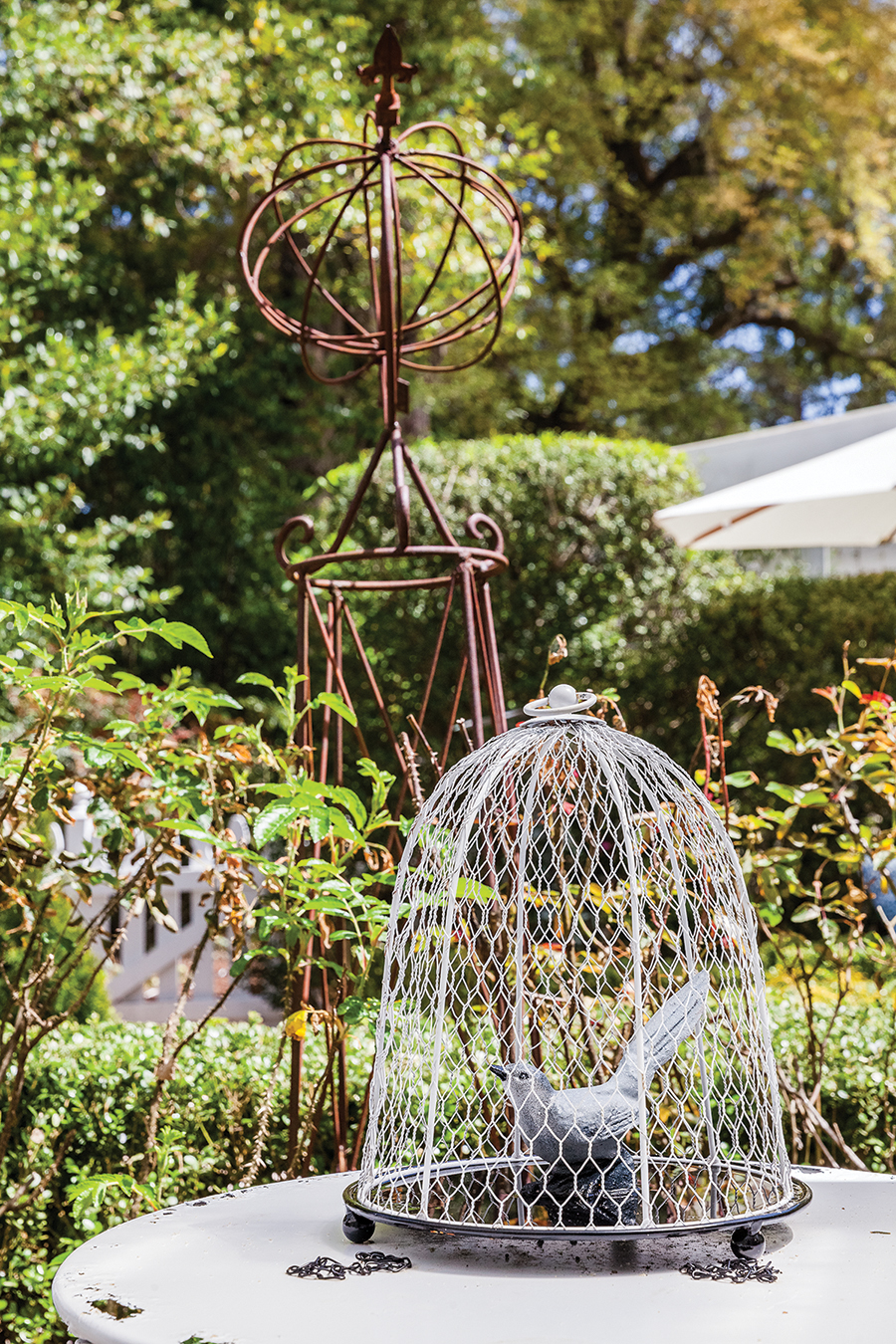
The final surprise, so very Cathy, so very French, is her garden studio, contrived from a single-car garage, of no use since its driveway lost access to the alley. Here, she employs blue and white for country French freshness. Here, flooded by sunshine from skylights and paned windows, Cathy paints, designs, reads and plans. Those plans include a shocker: The Carlisles will soon move to a more formal historic house in the village on which Cathy will, once again, imprint her style.
Why?
Certainly not because they need more space, or a better location. “Just because I love old houses,” she says. PS

